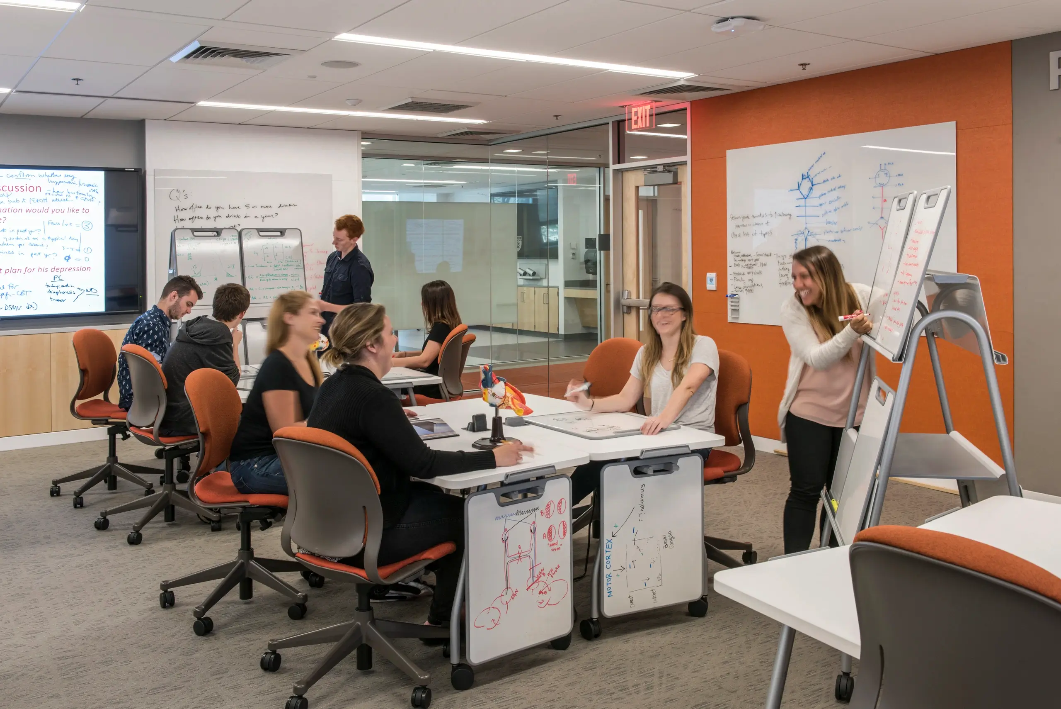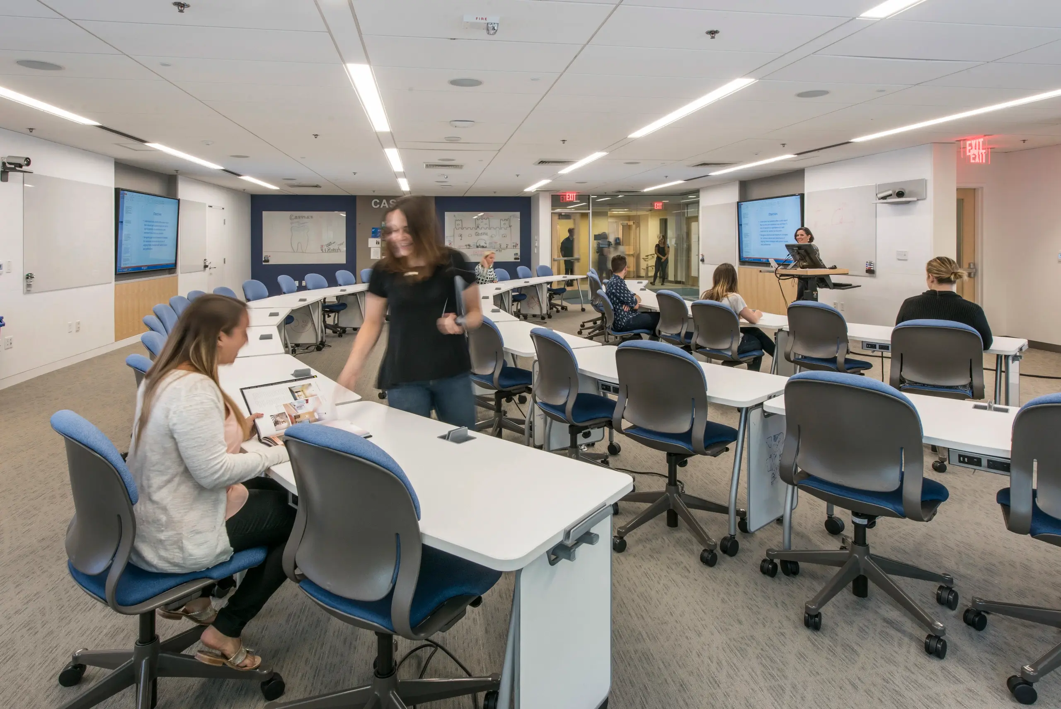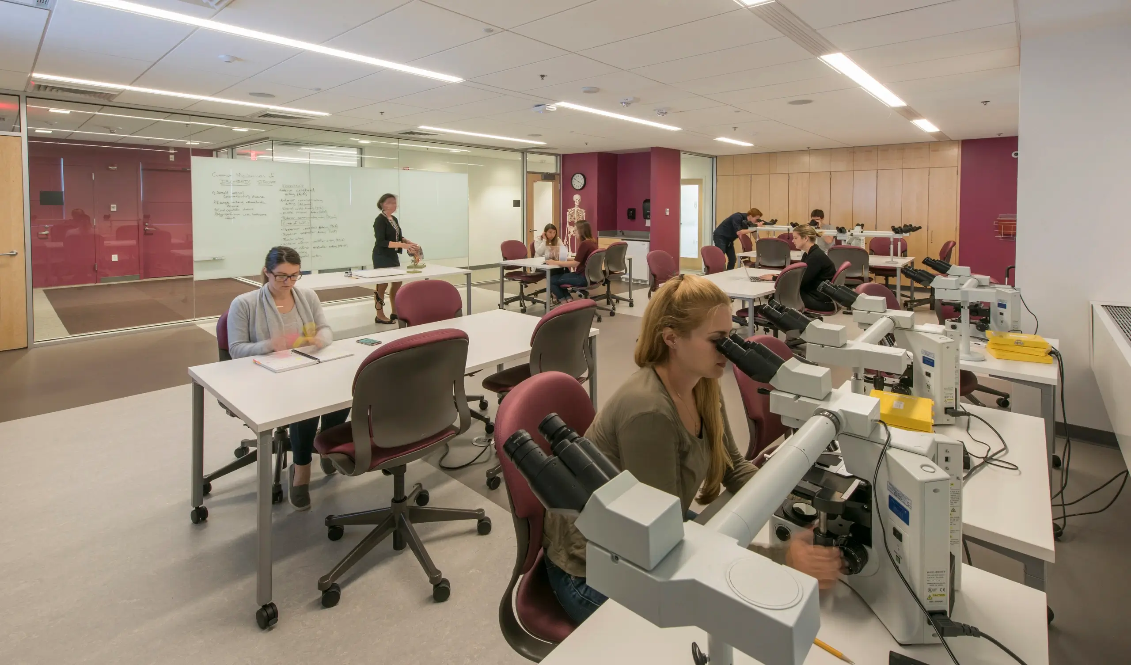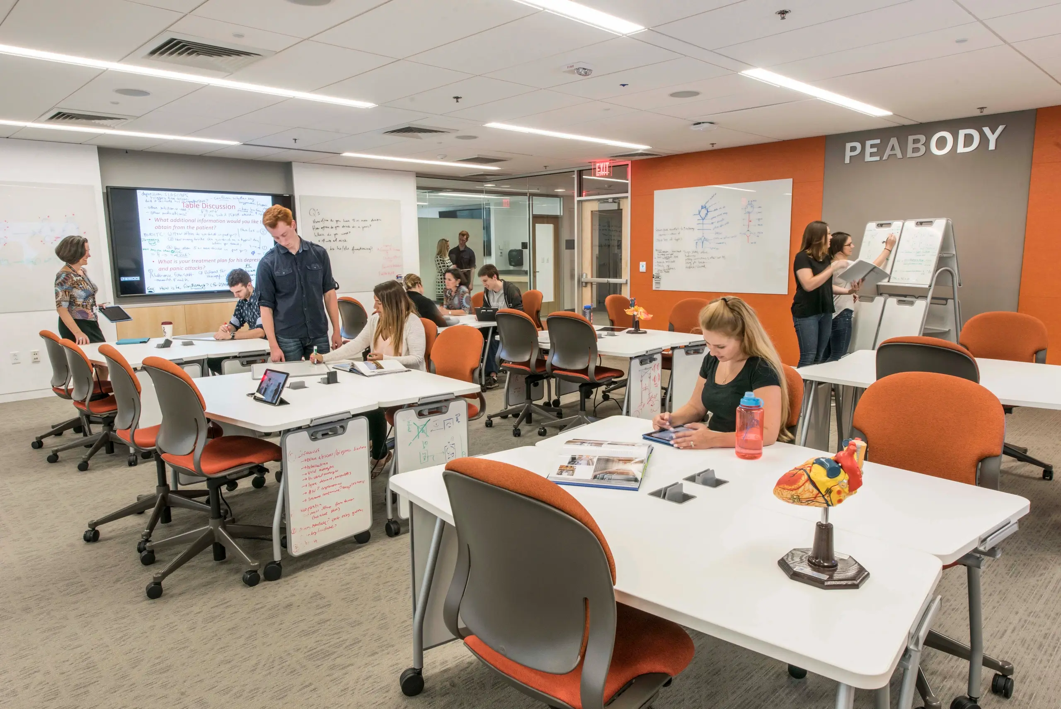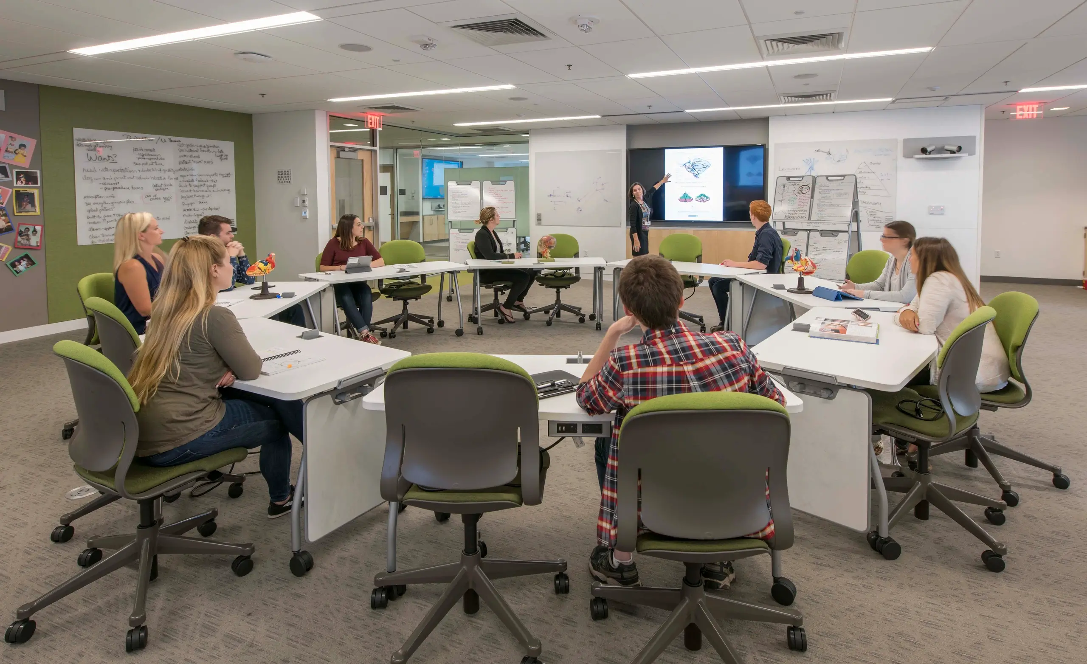Medical education reimagined
Harvard Medical School
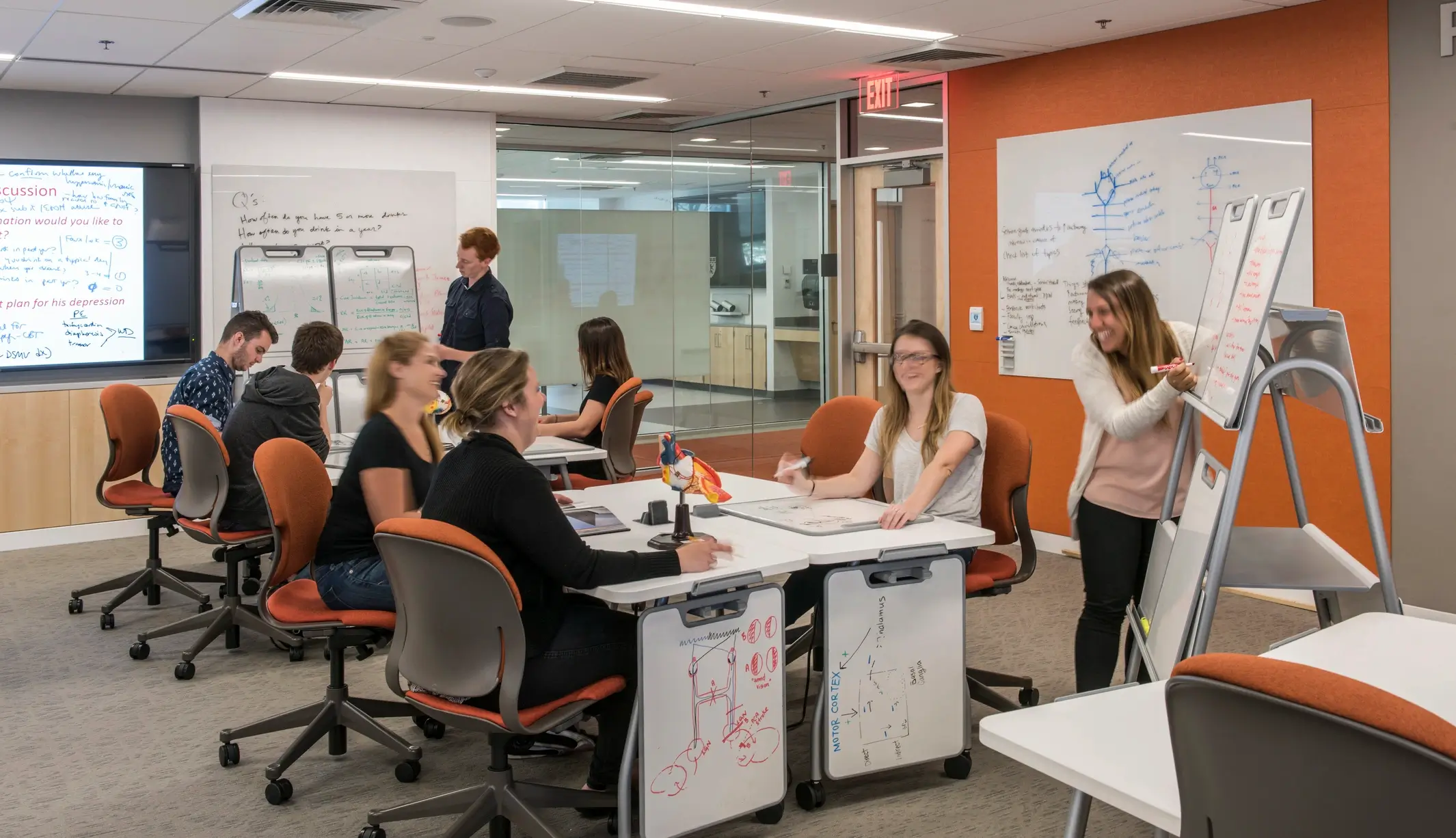
Harvard Medical School is transforming their teaching approach by combining dynamic in-class experiences with clinical and patient immersion. We were challenged to implement a new vision for learning and student engagement with our design. They needed substantial flexibility to take advantage of myriad opportunities across Harvard University and around the world.
Rob Quigley, AIA, ARC Principal

The learning studios distinguish four societies of medical students, each identified by a unique color scheme. The large learning studios allow teaching and faculty-student information exchange to occur anywhere in the expansive, open rooms.
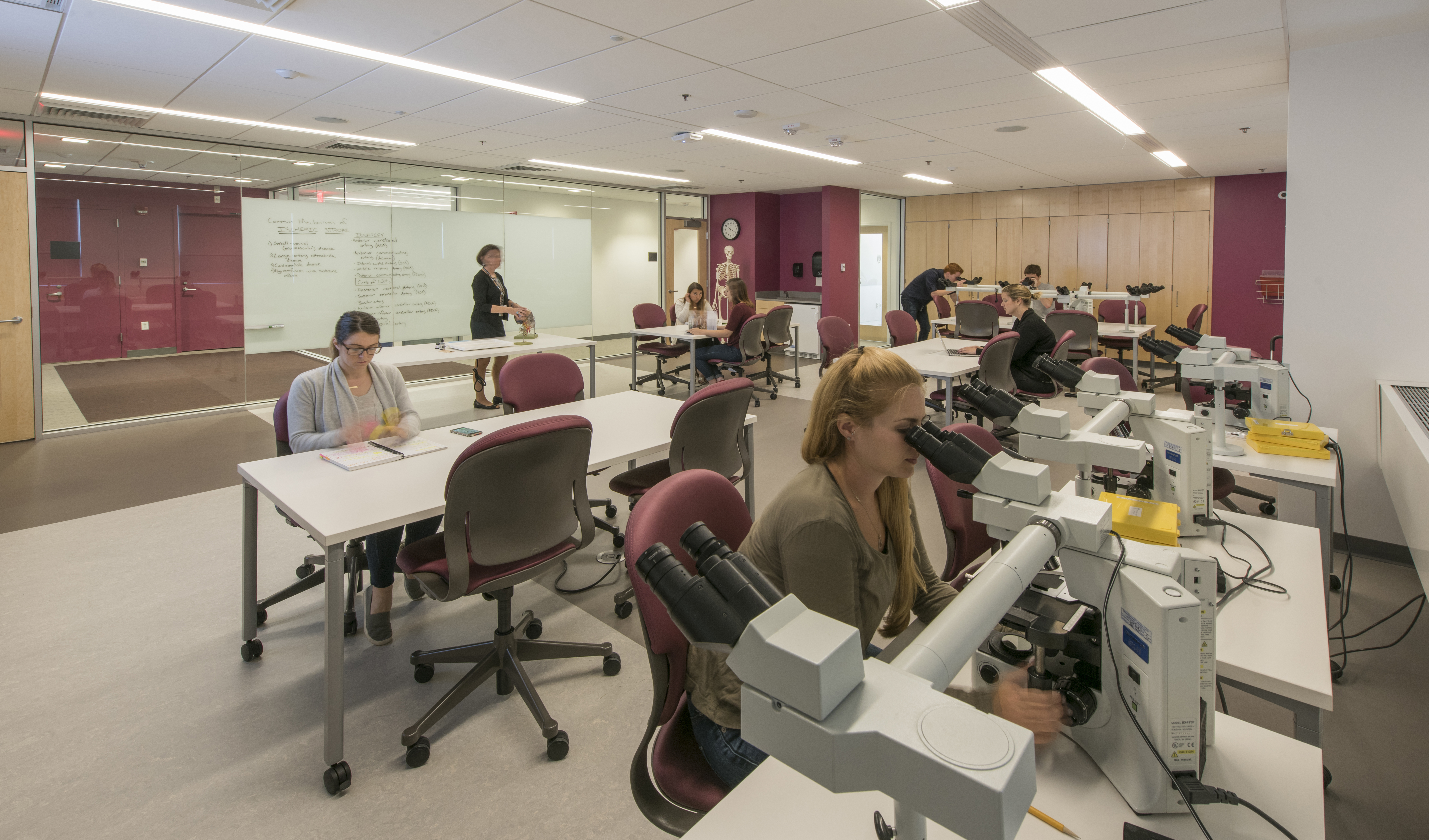
2.5 months
Fast-track construction timeline to implement HMS’ new curriculum and learning methodologies
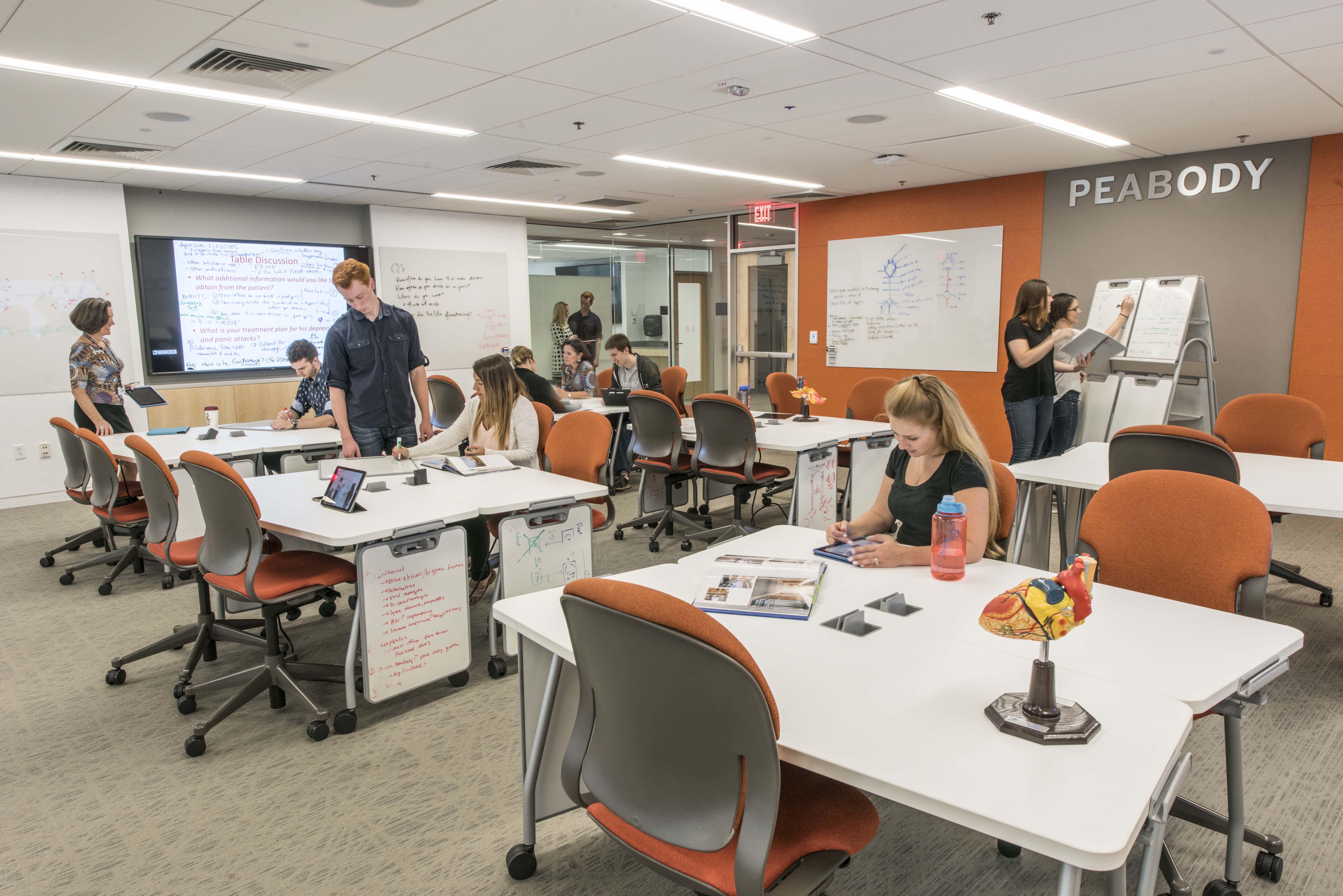
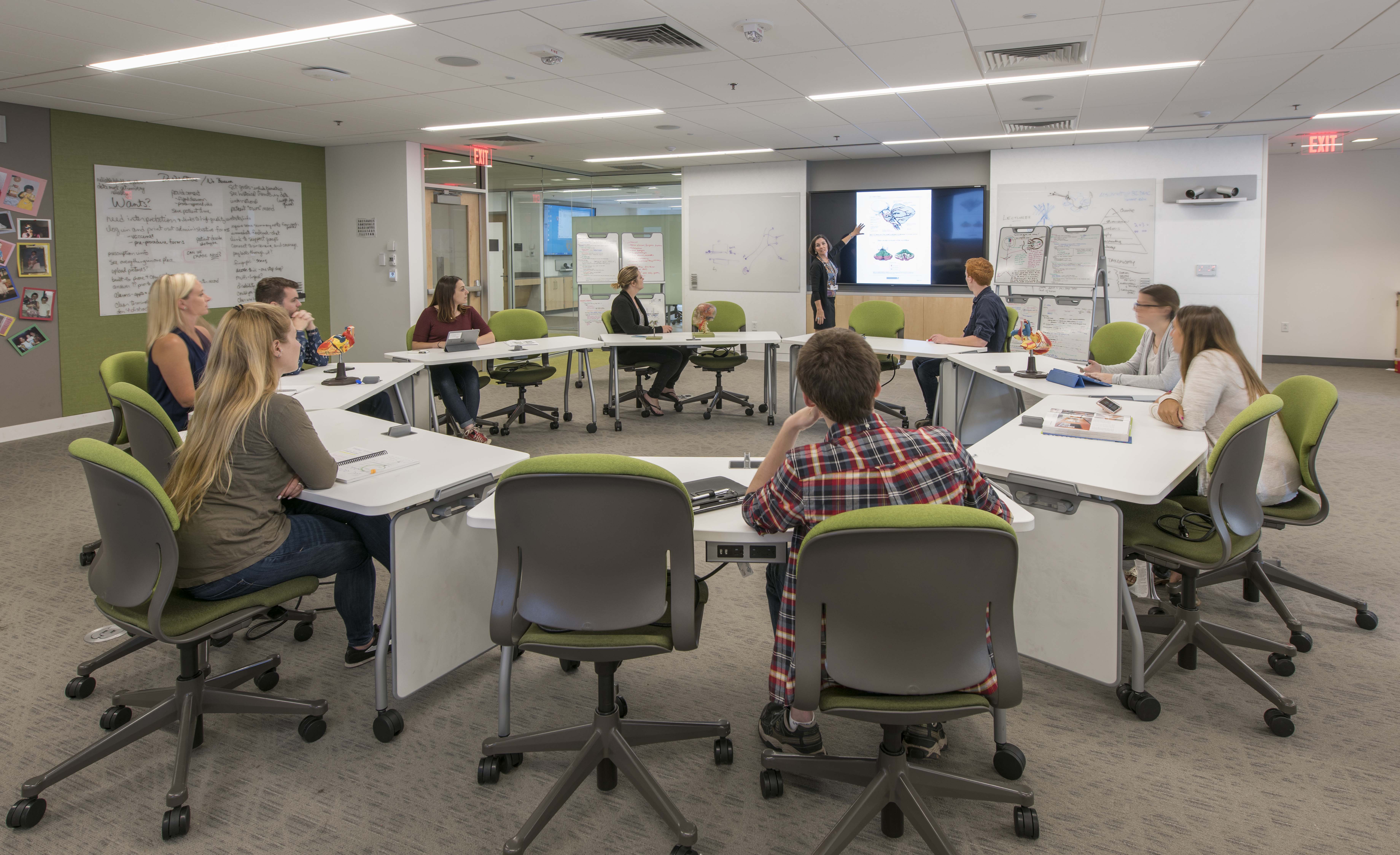
Photography: Peter Vanderwarker Photography
