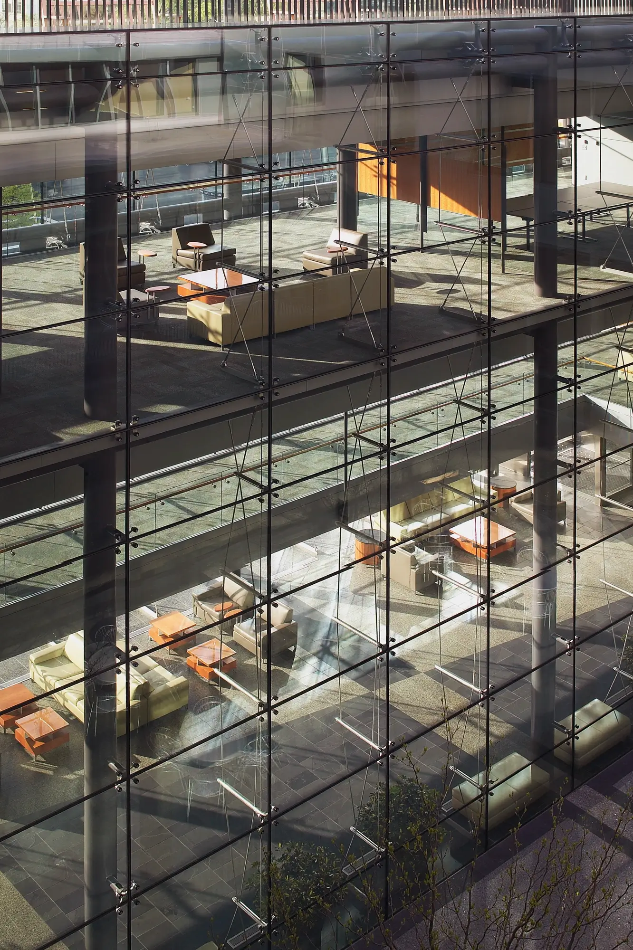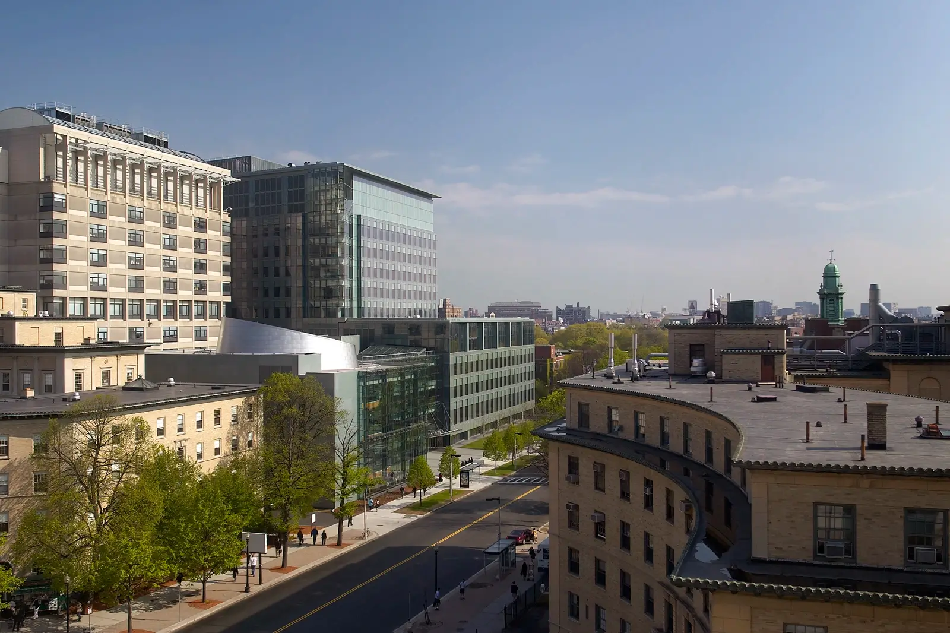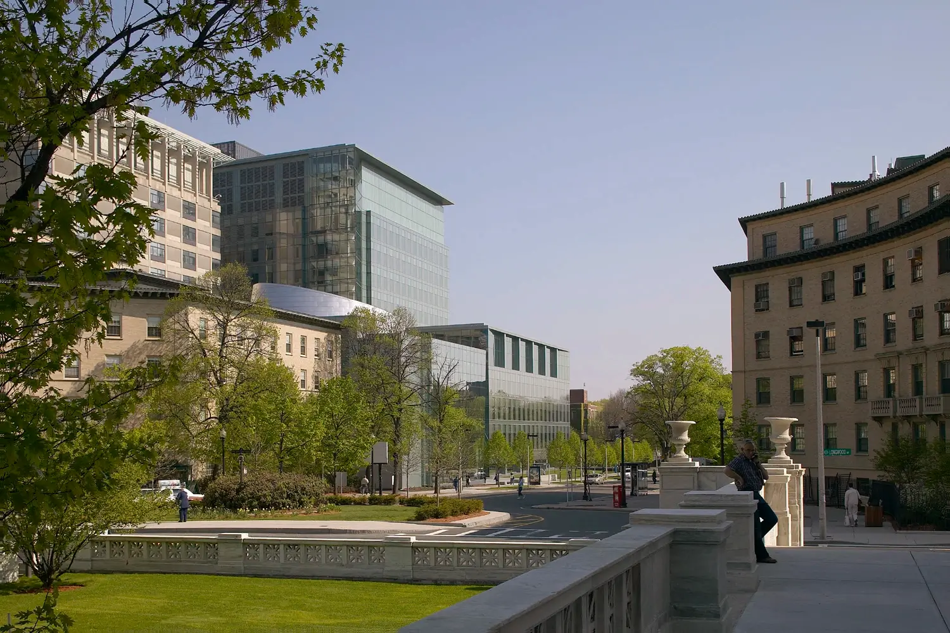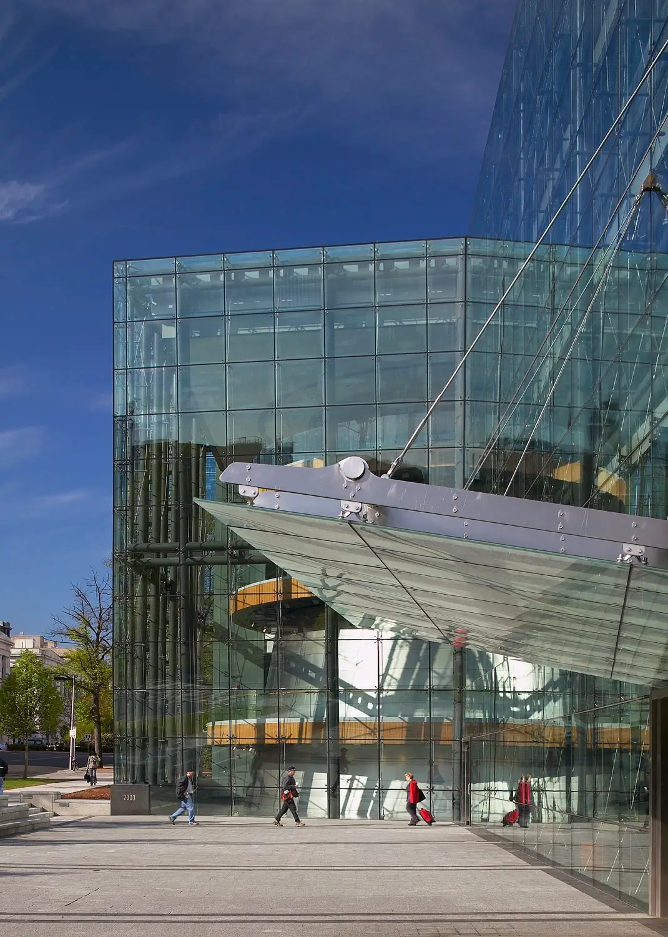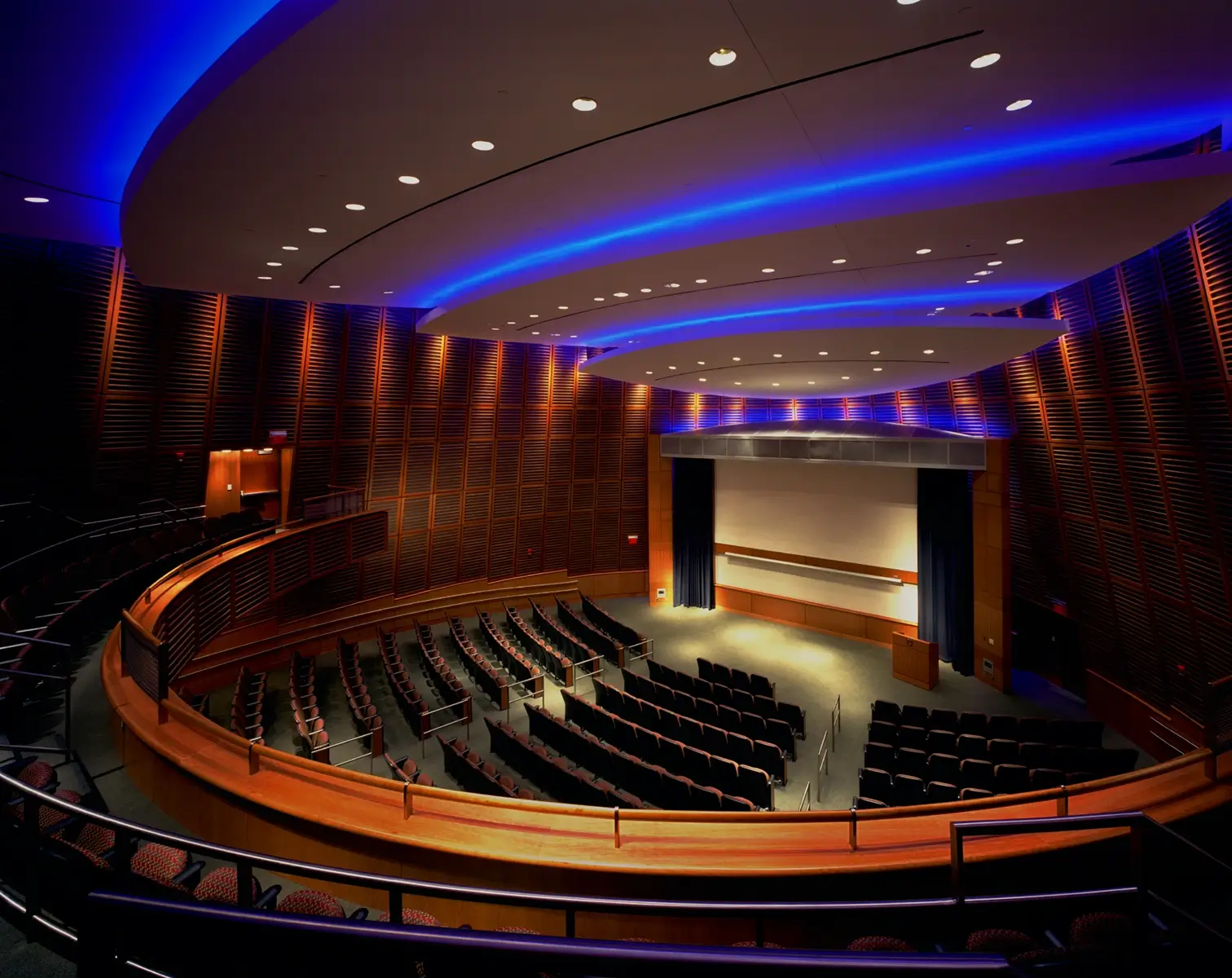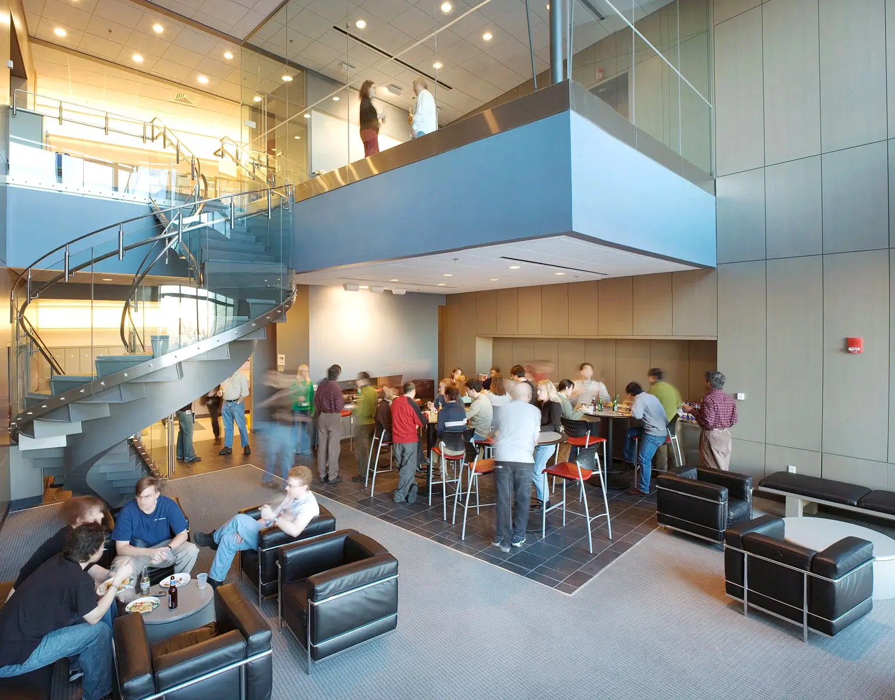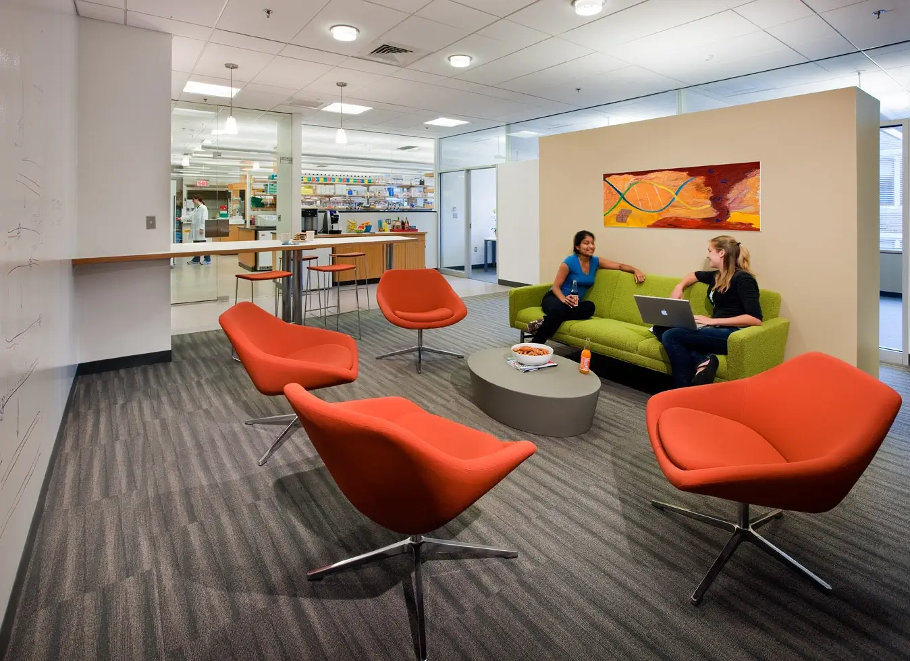Research takes a leap
Harvard Medical School
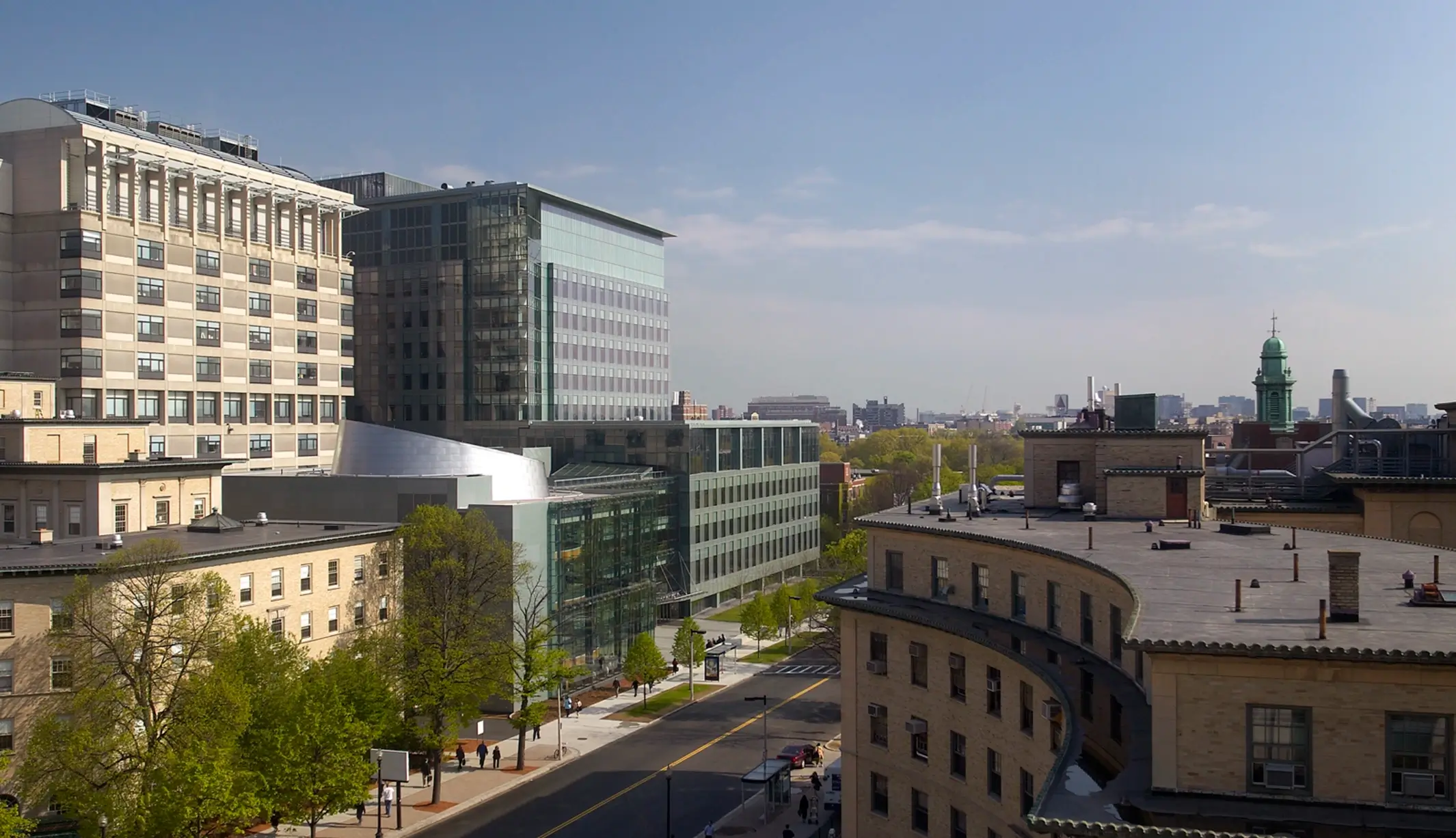
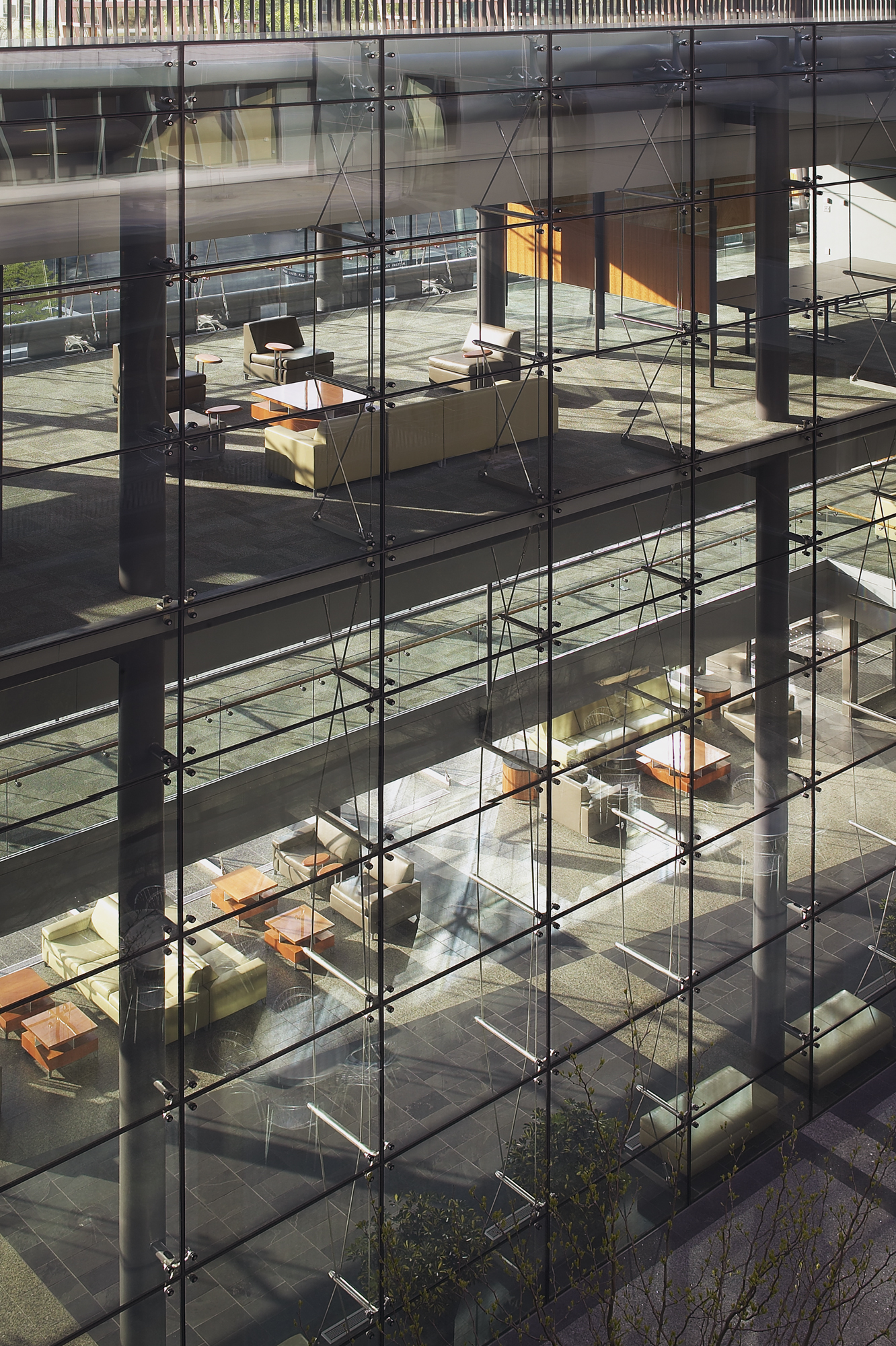
The glass curtain wall design expression provides a transparency intended to feature the activities within, reflecting the forward-looking research that takes place in the building.
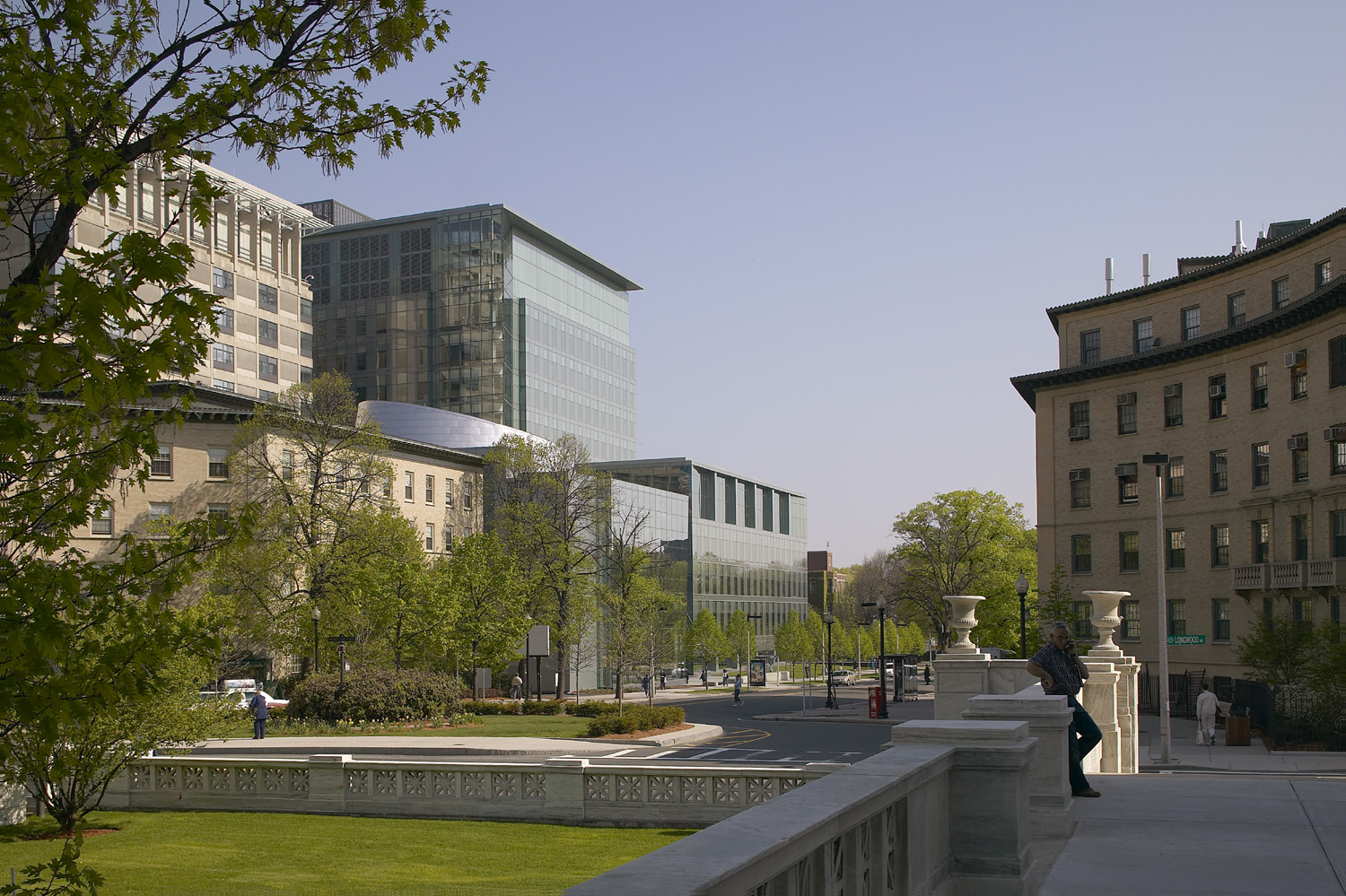
Located within view of the main Medical School Quadrangle, the New Research Building (NRB) is the largest expansion of Harvard Medical School in nearly a century. The L-shaped building wraps around the existing Harvard Institutes of Medicine, a ten-story research facility housing HMS hospital-based faculty.
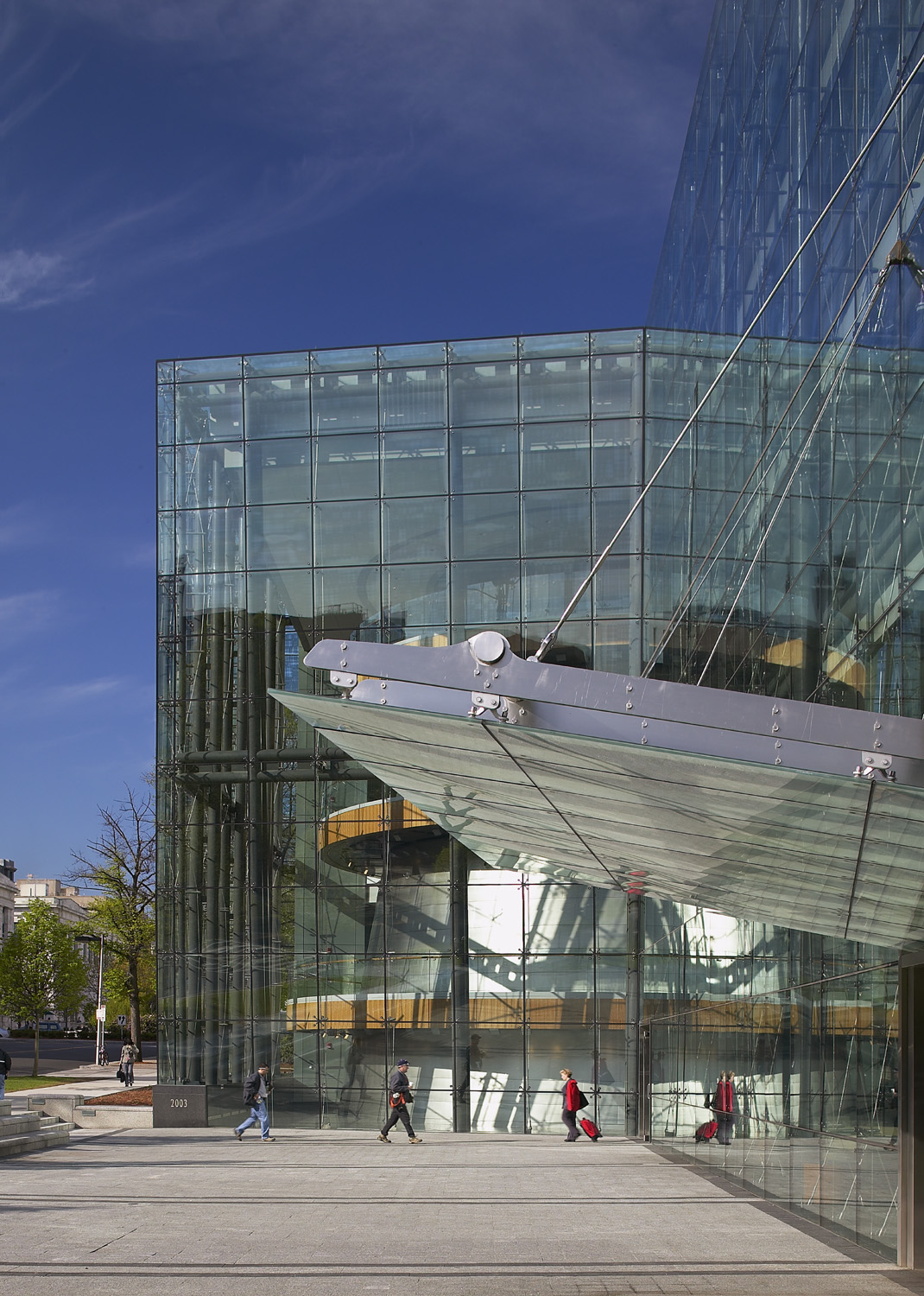
A structural glass façade parallels the street front, relating to the scale of adjacent buildings, and wraps the entire four story lobby and conference center, providing a transparent and welcoming main entry to the facility.
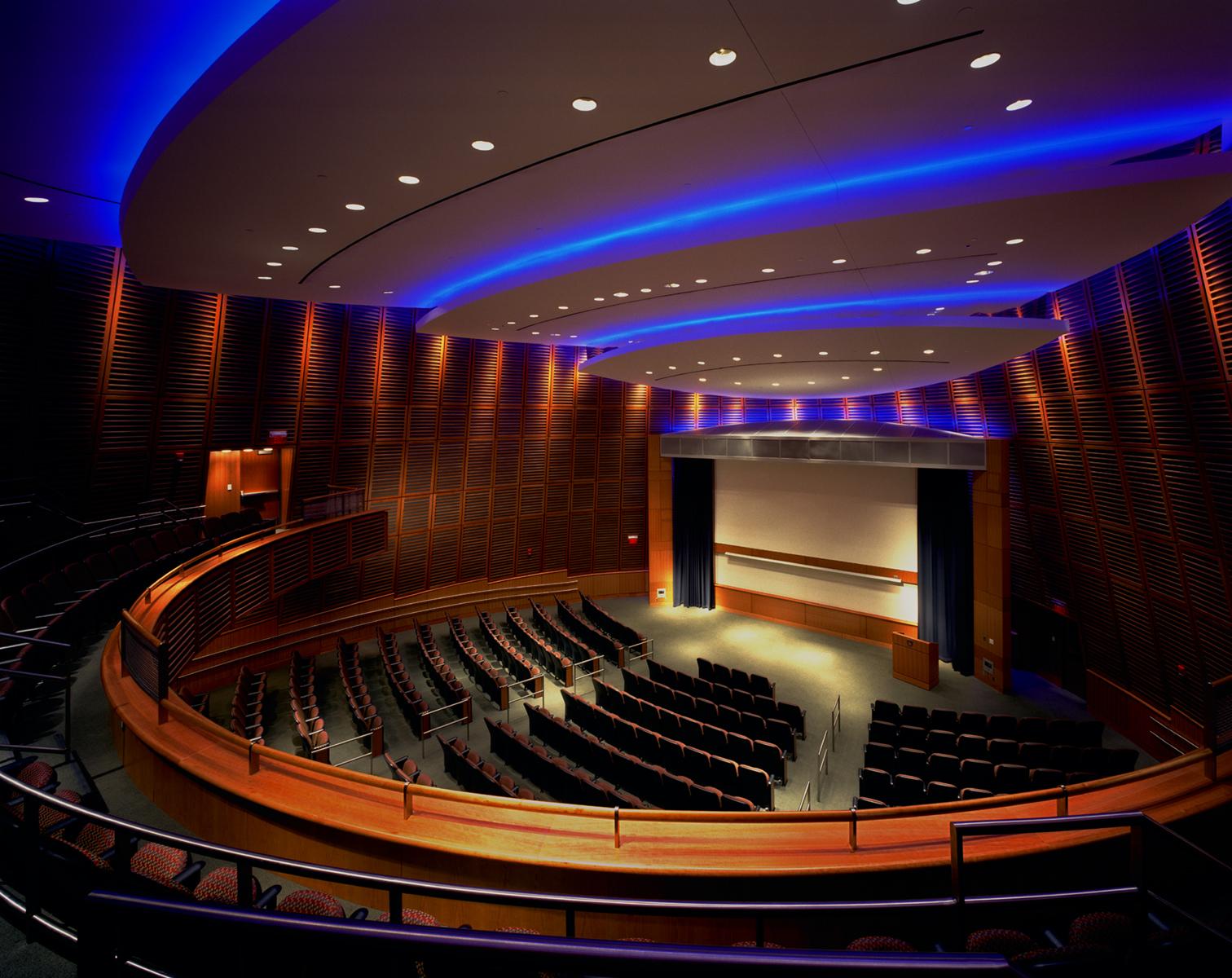
The 500 seat auditorium is the focus of a a three story conference center providing break-out areas and meeting spaces. The center was designed to promote interaction amongst researchers within the building as well as within the larger Medical School campus.
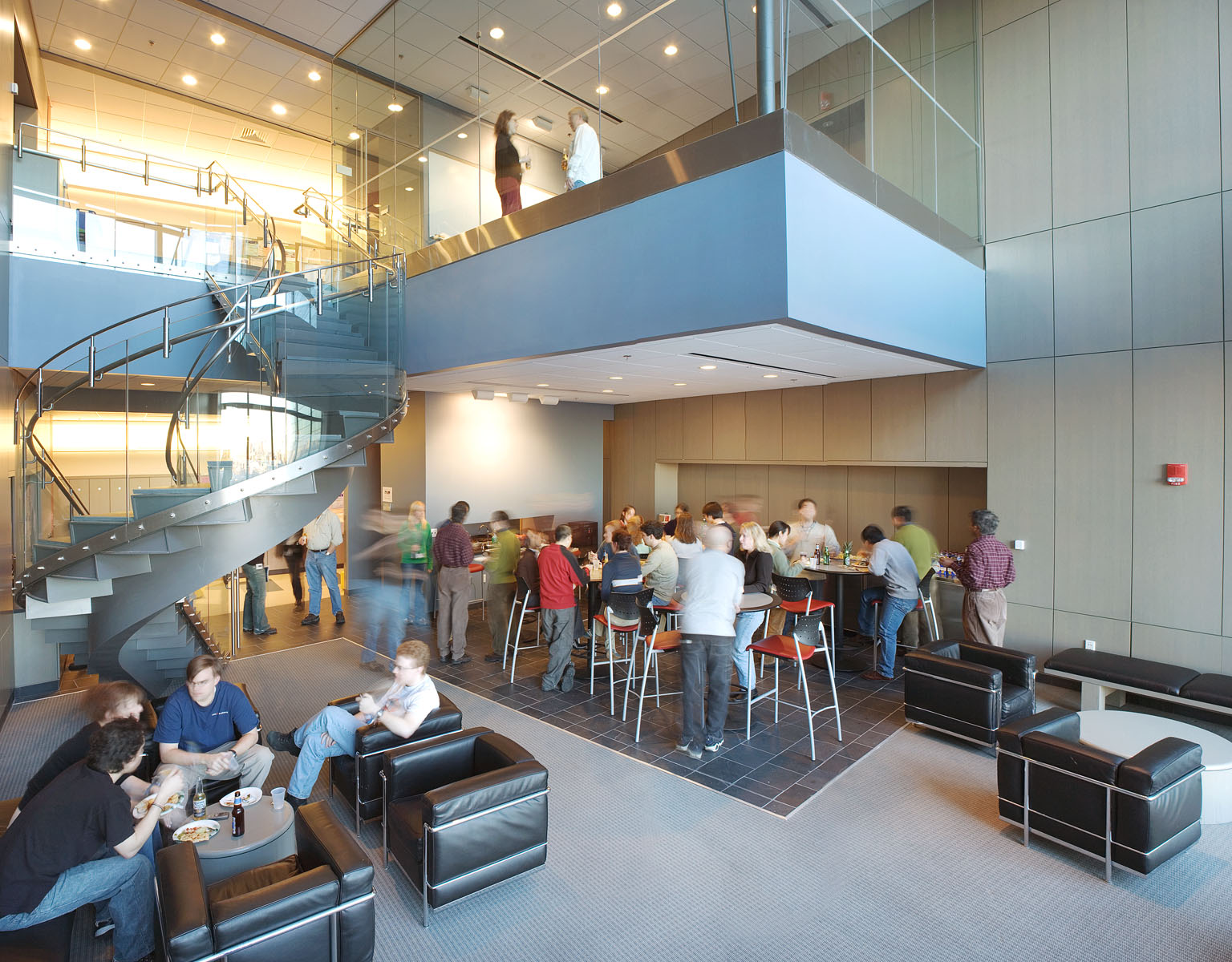
Multiple two story sky lobbies, connecting department programs that span more than one floor, provide collaborative lounge and meeting spaces and feature clear glass facades with sprawling views of downtown Boston.
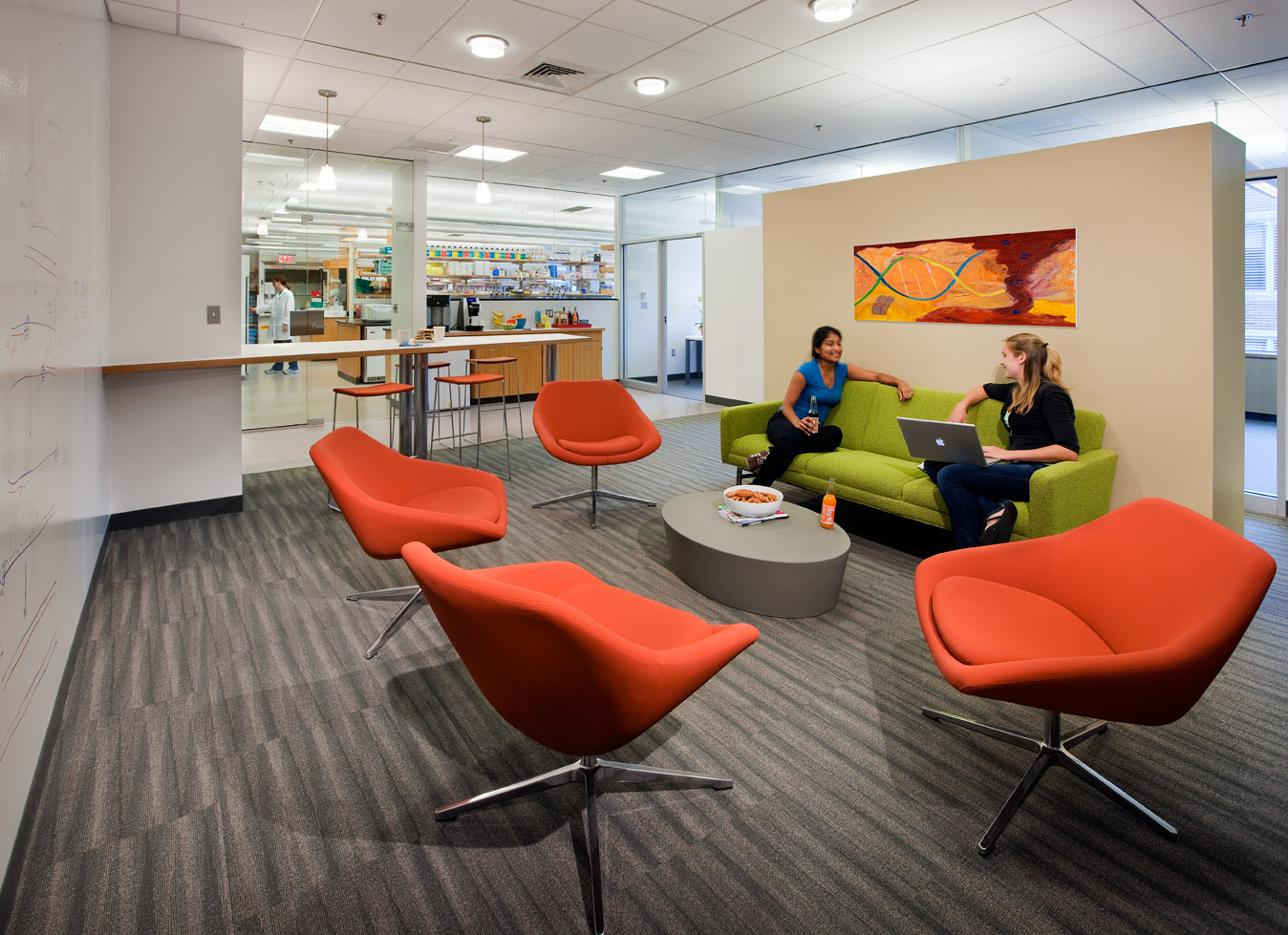
Flexible open plan labs are clustered on nine floors to have hospital-based HMS faculty and basic scientists in adjacent labs, facilitating proximity to one another, allowing researchers to share information, and easing the transition of data from bench to bedside.
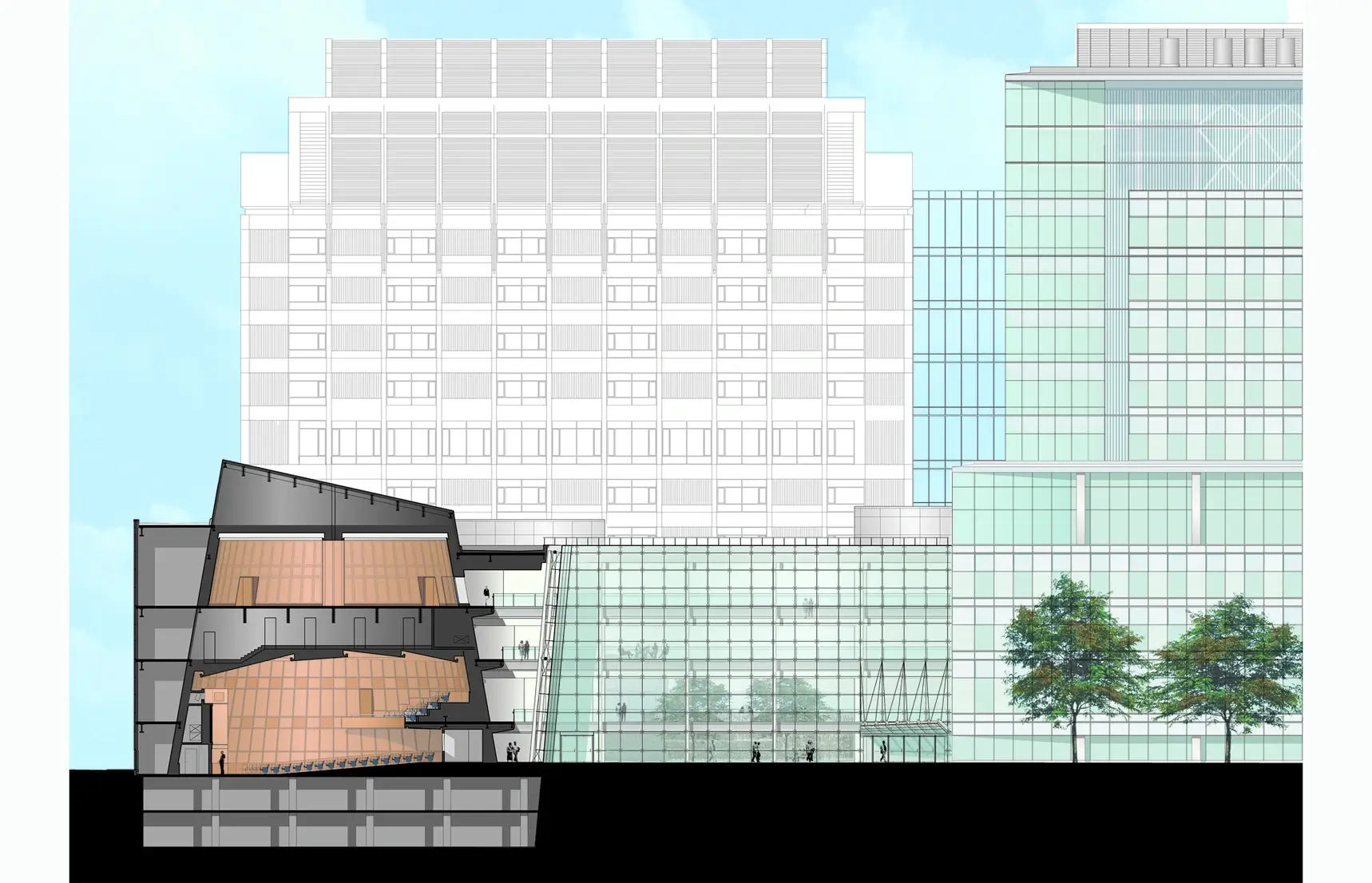
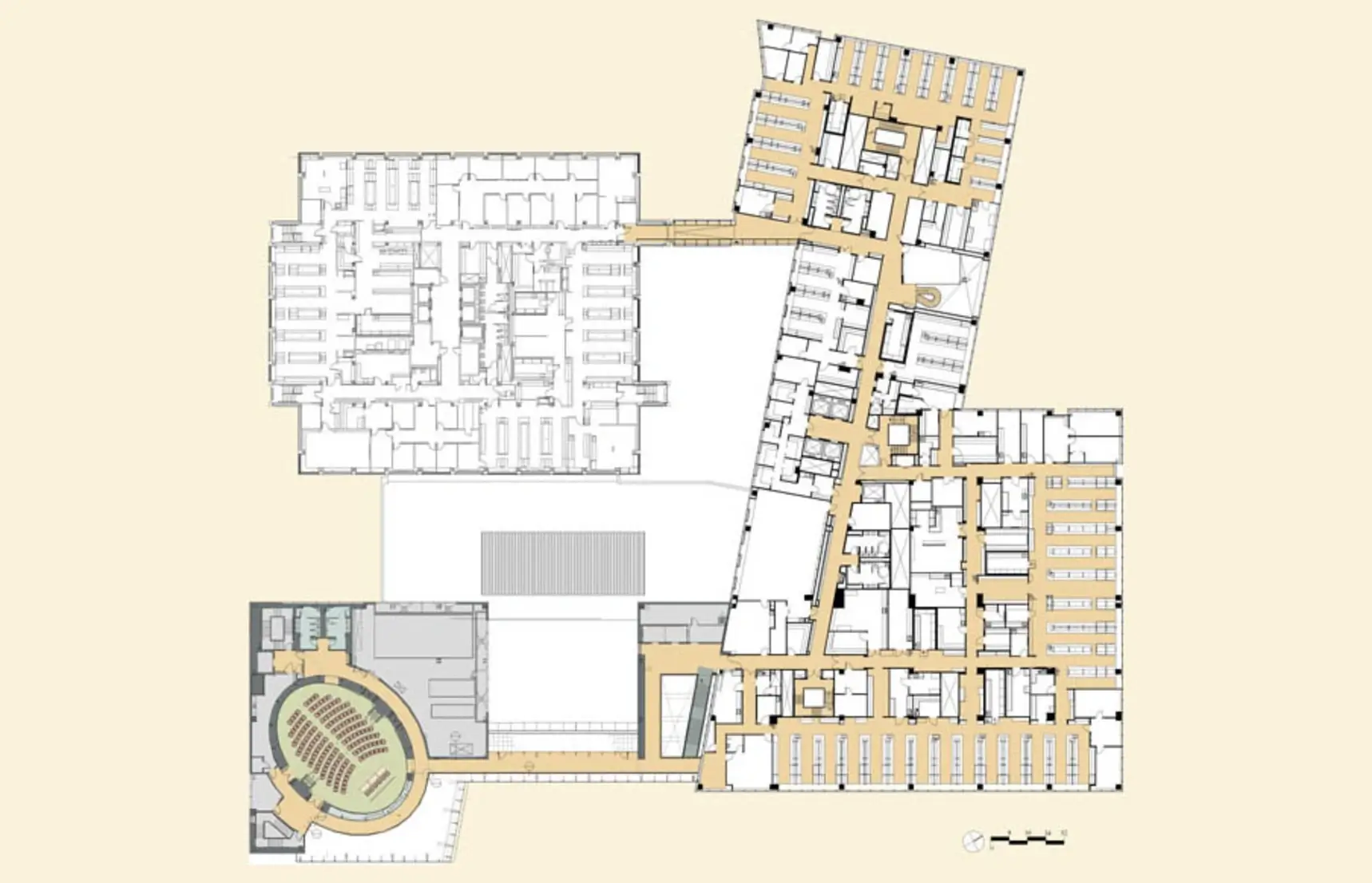
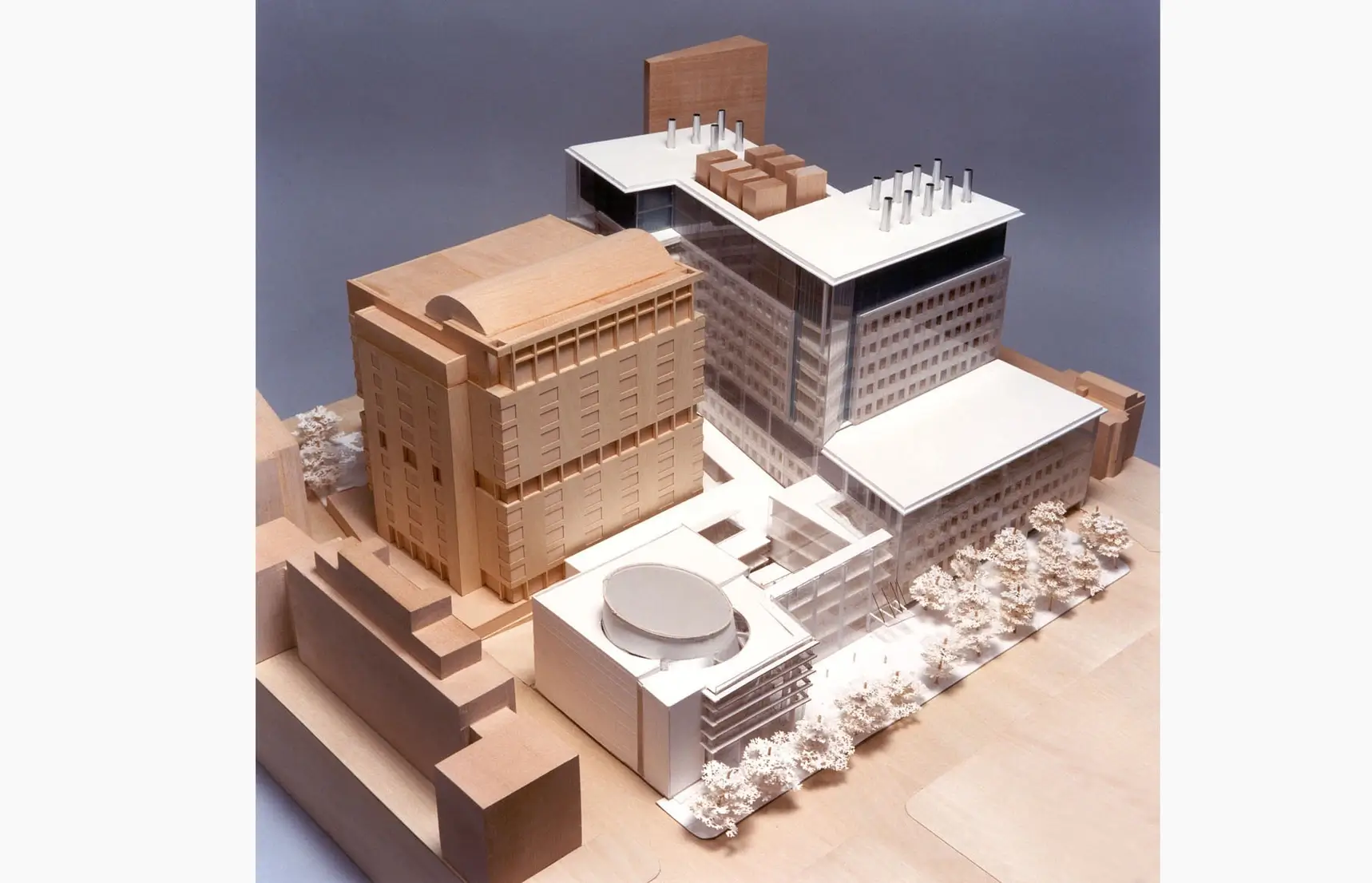
Built on the site of demolishes portions of the former Boston English High School, the New Research Building represents the successful development of a Brownfield site.
Photography: Warren Patterson Photography
