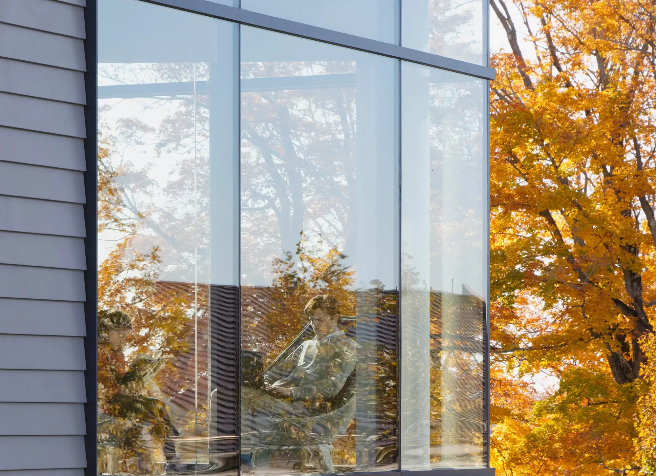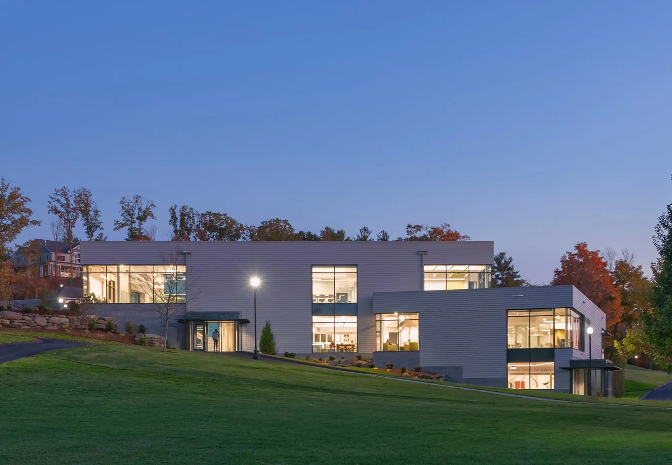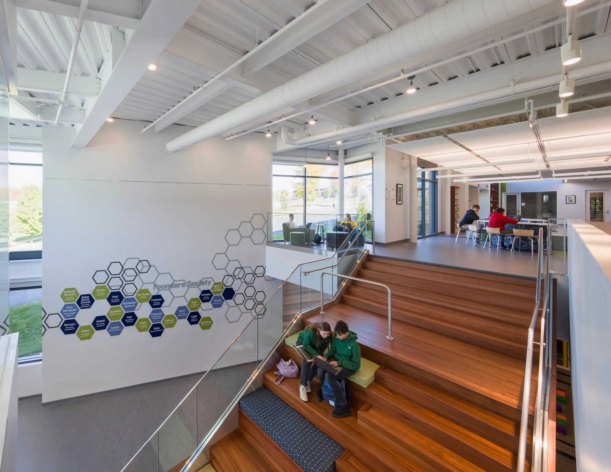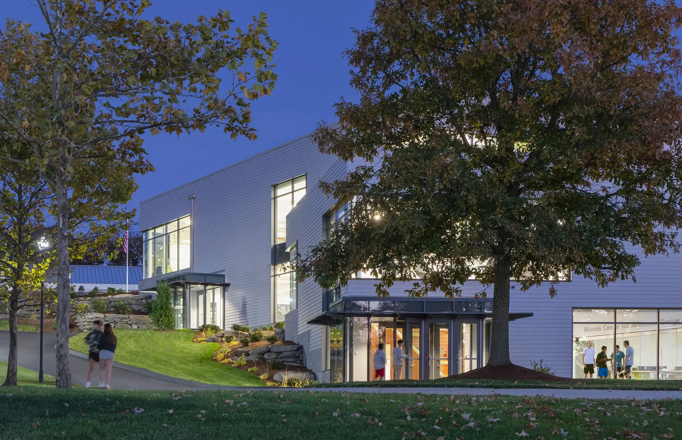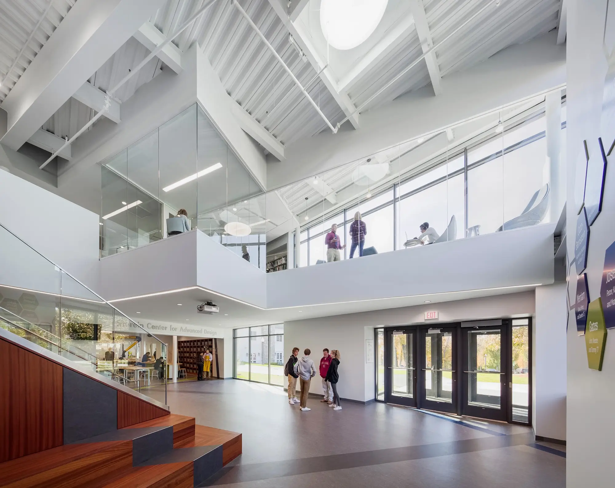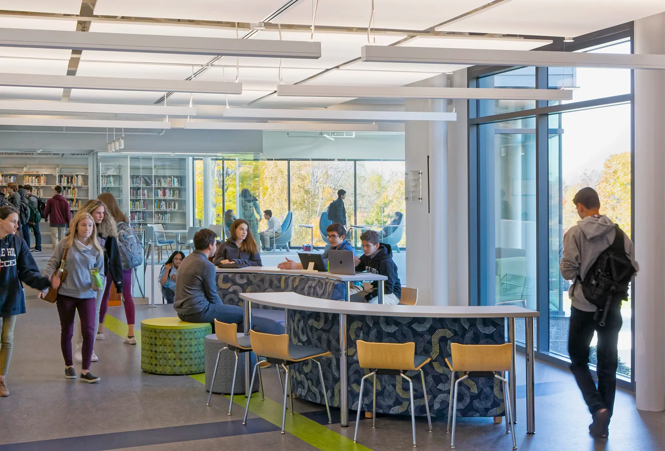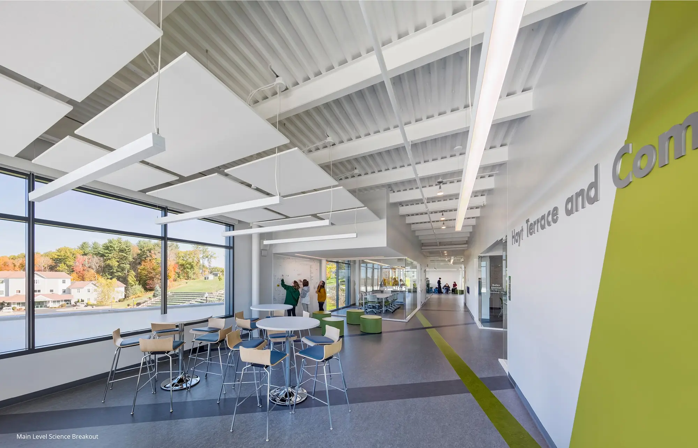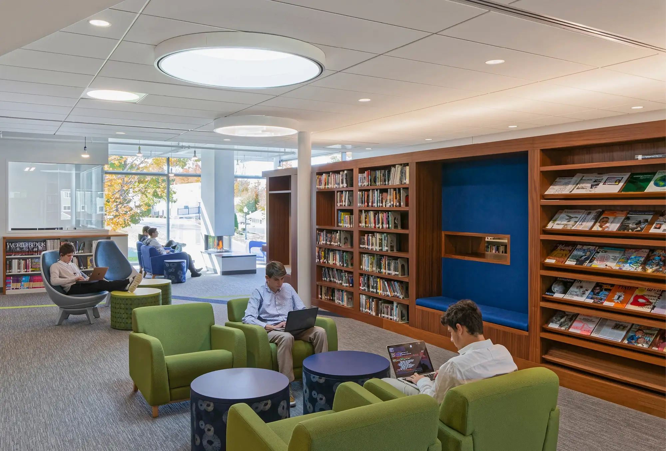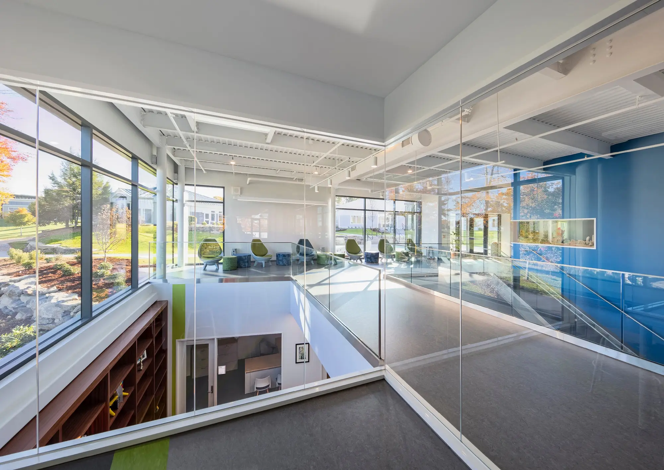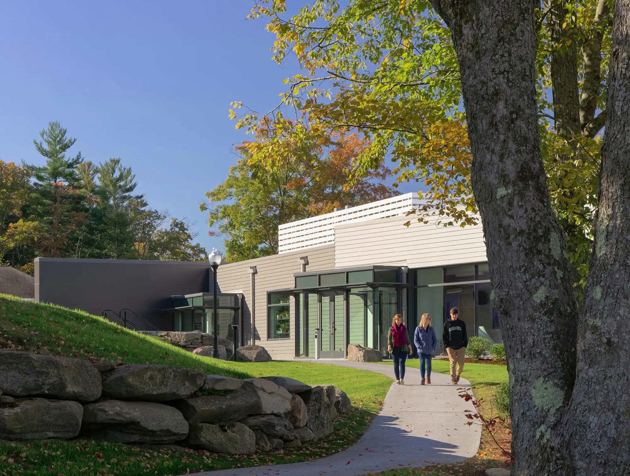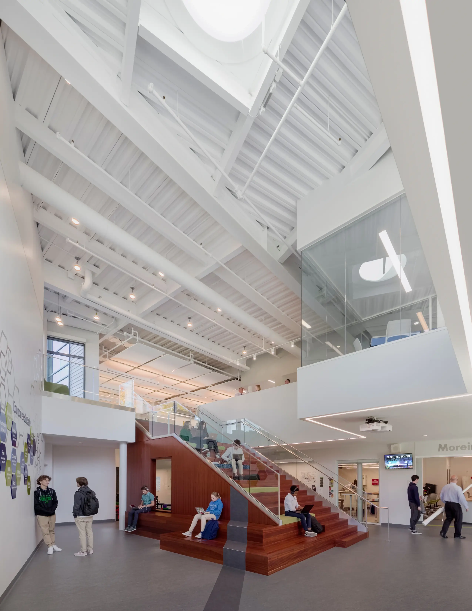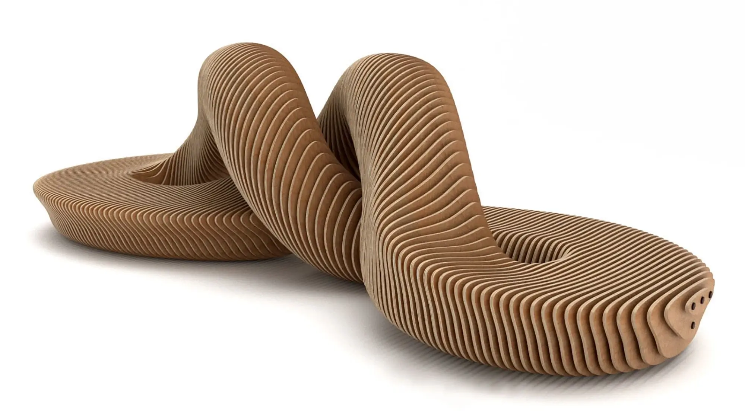Learning in new dimensions
Eagle Hill School
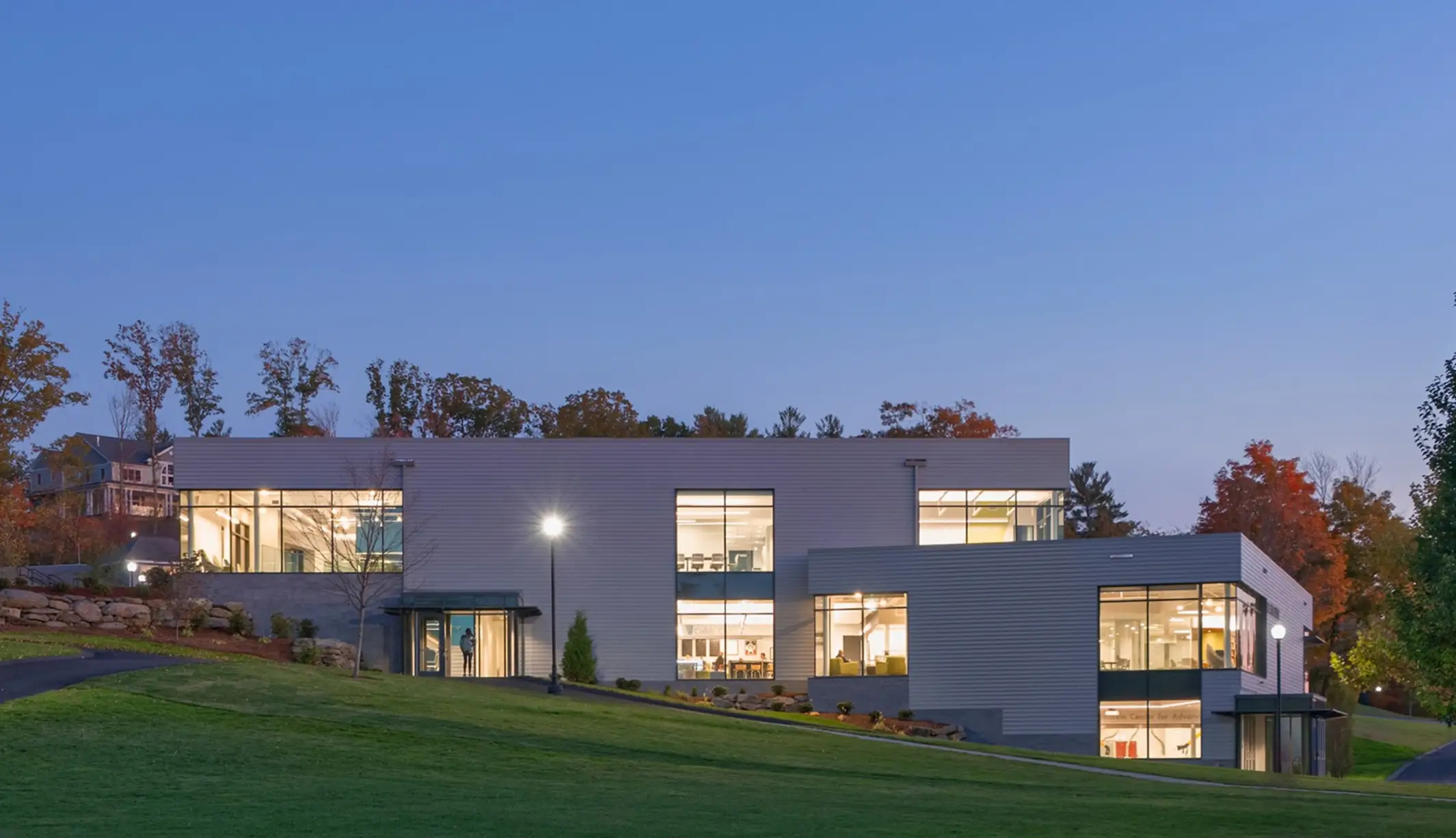
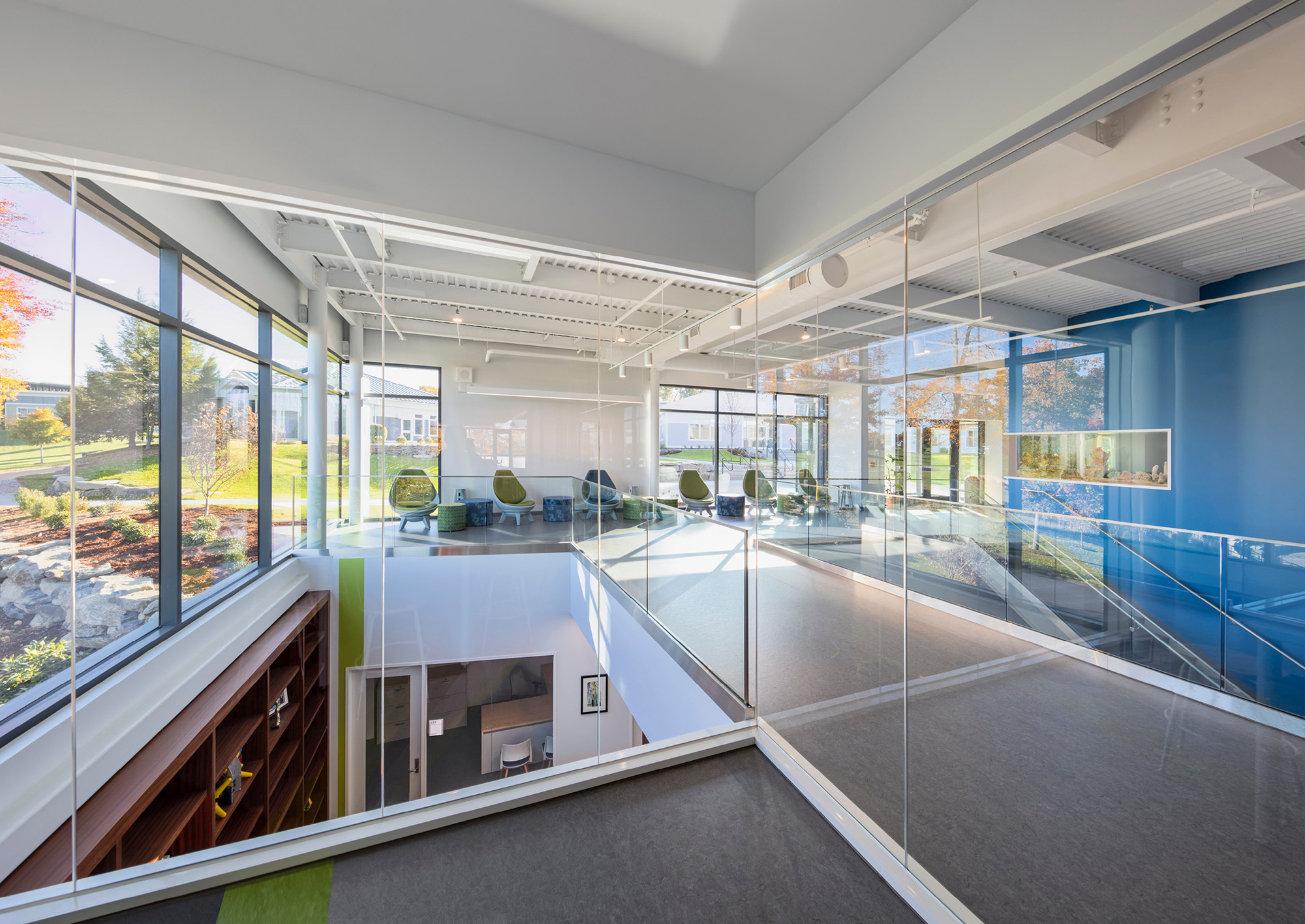
The classroom reimagined:
ARC sought to craft flexible spaces to support students’ unique constellation of talents, and the belief that learning is about making connections – physical, intellectual, and emotional.
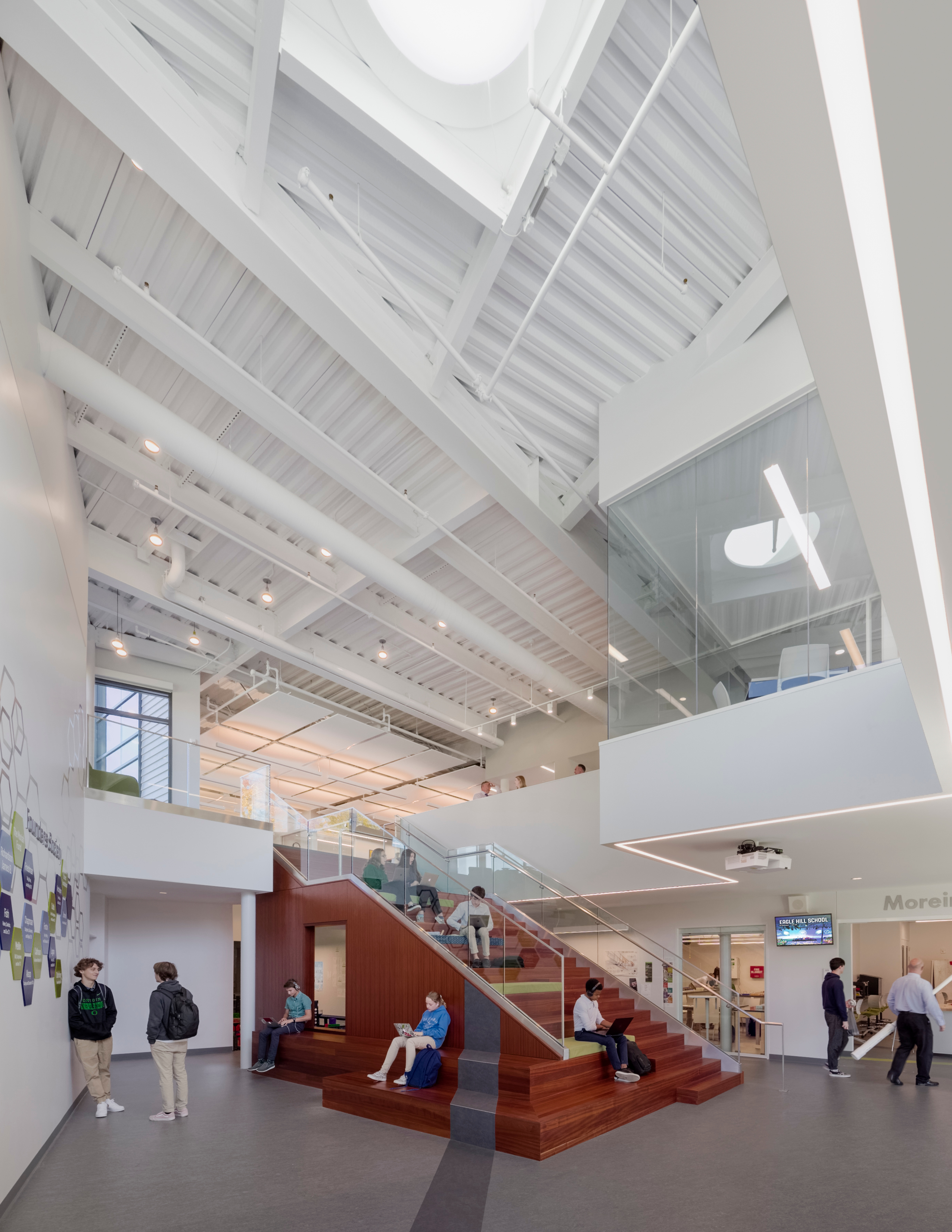
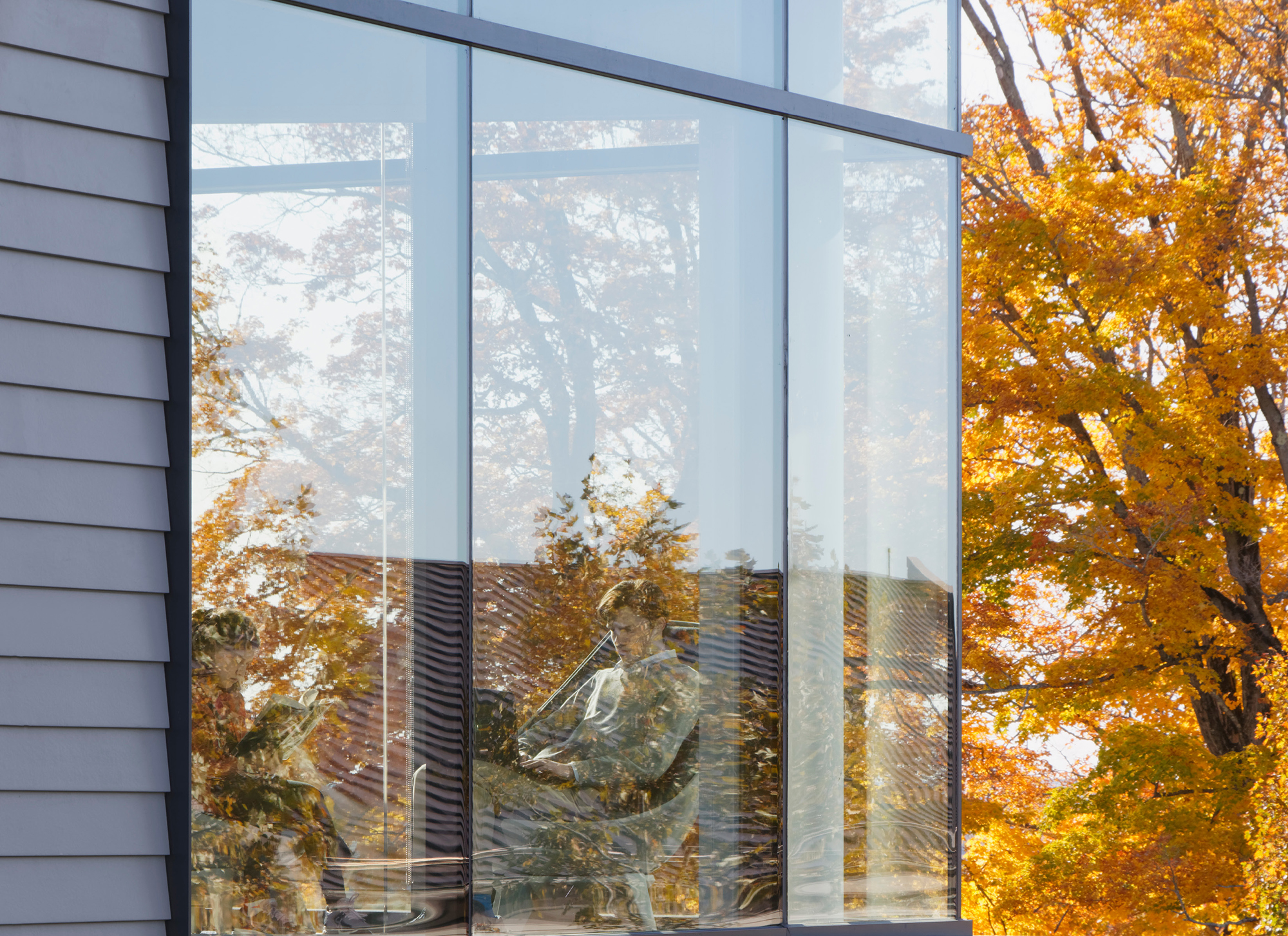
ARC brought a level of creativity and innovation to the project that was essential to the outcomes that were achieved.
Michael Riendeau, Assistant Head of School for Academic Affairs, Eagle Hill School
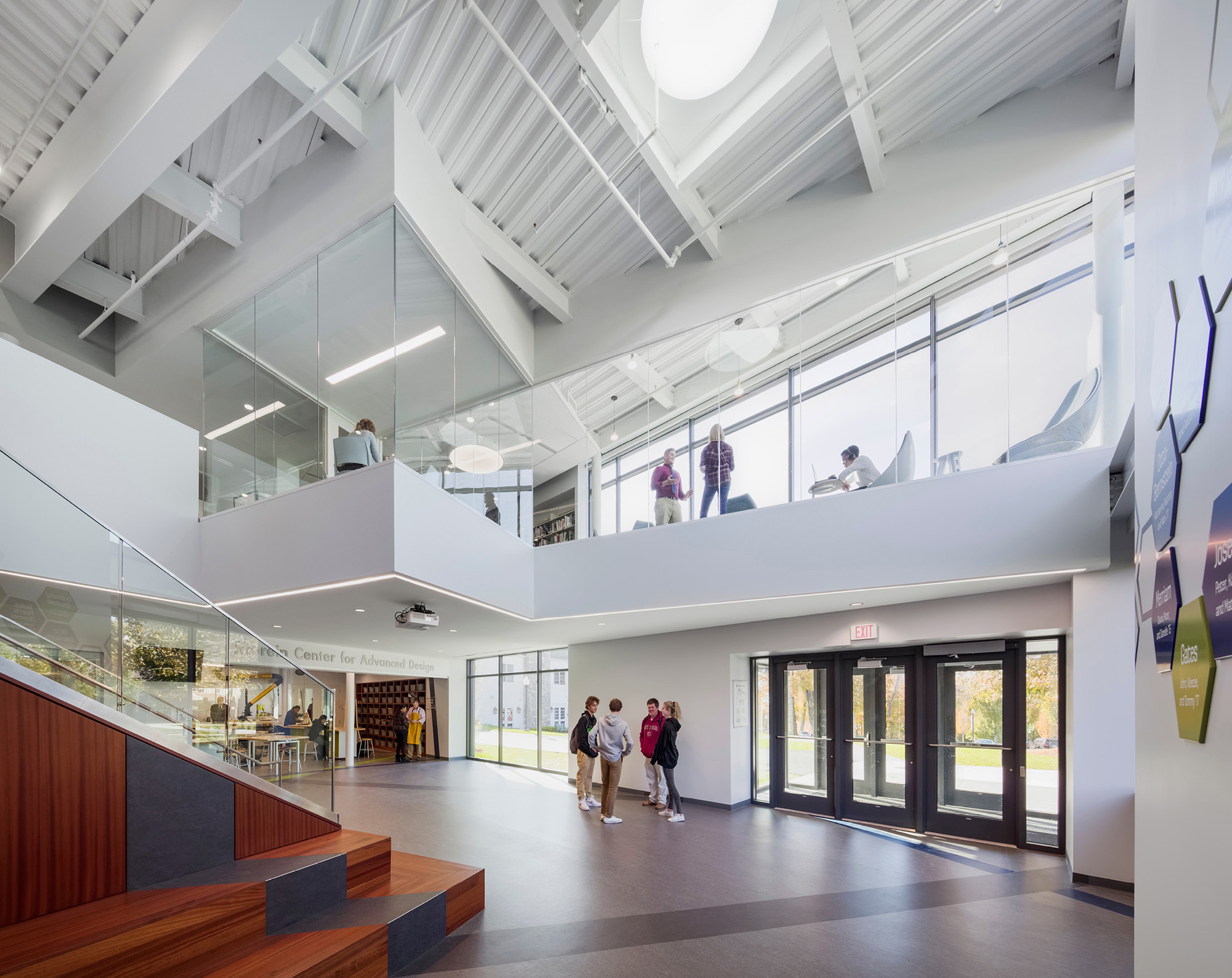
Connecting core spaces with core concepts
In respect to the diversity of learning styles, breakout spaces of varying scales were introduced to support personal reflection, as well as large and small collaborative group activity. The team emphasized the experience of moving through the building to encourage active engagement between students where double-height spaces at building entries provide direct and transparent visual connections to draw students up and through the building. The strategy was not simply to incorporate a viewing space from the corridor, but to create interior vistas that are engaging for people on both sides of each wall. In some cases, from a single vantage point, the activities of as many as eight individual spaces can all be experienced simultaneously.
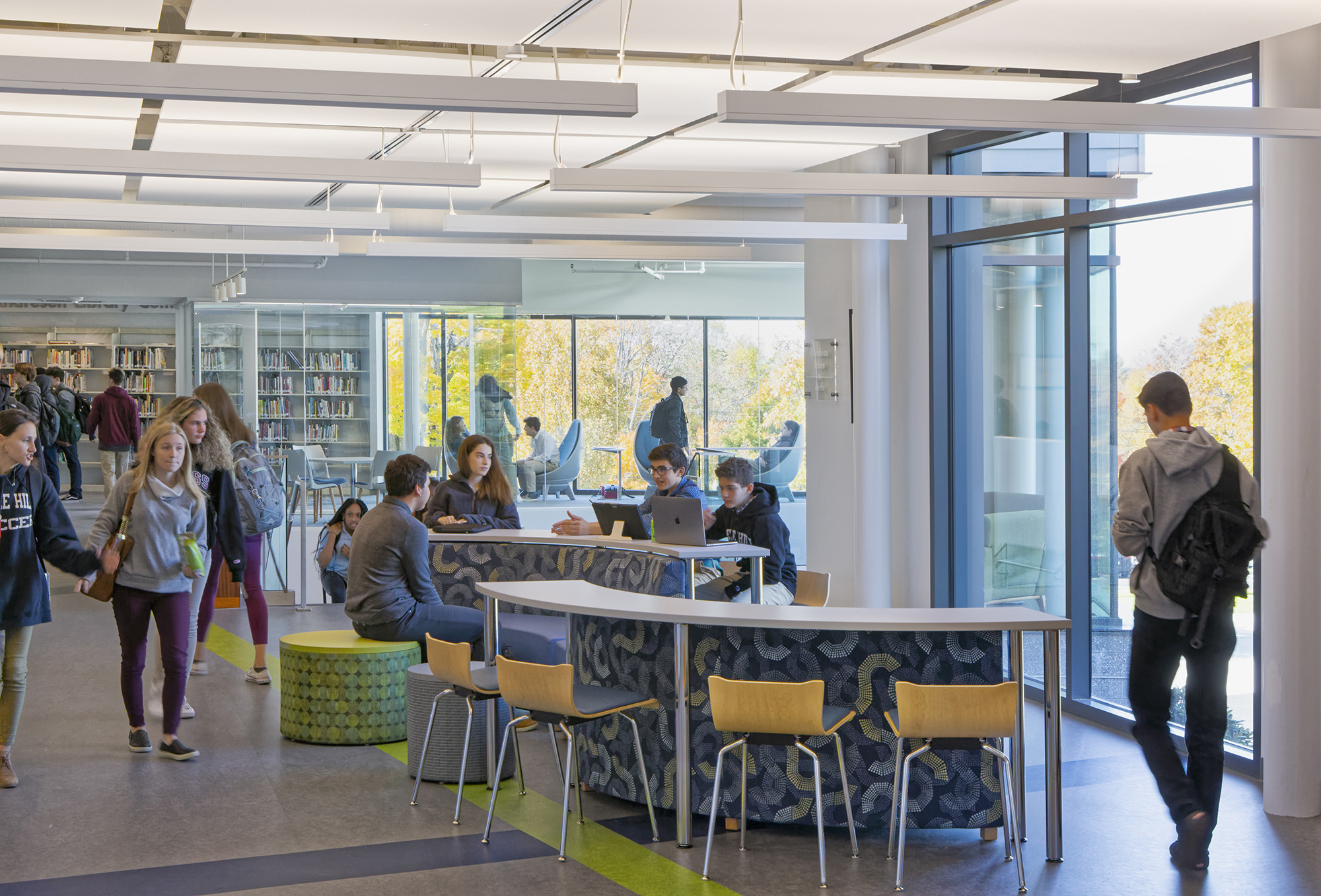
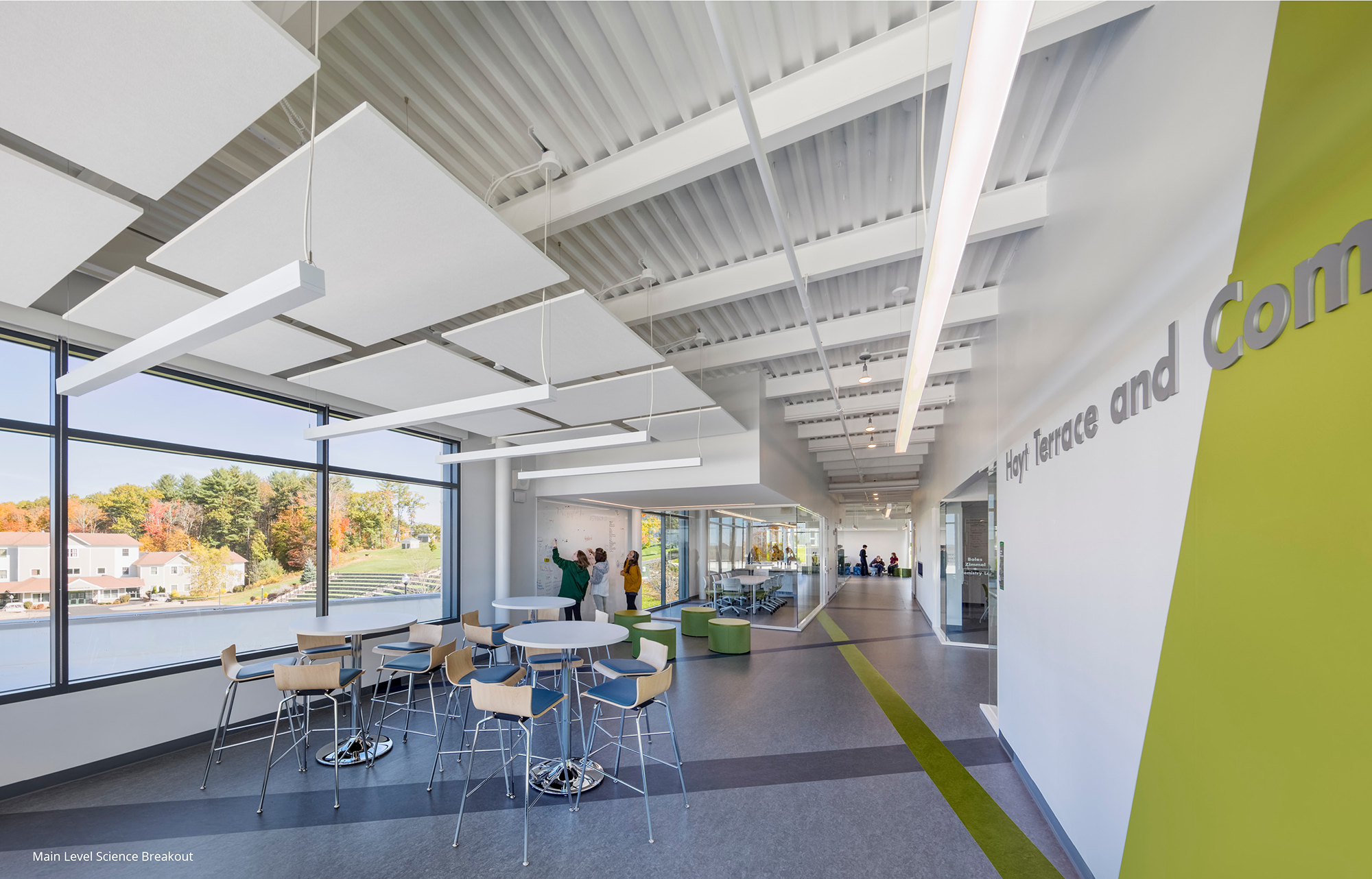
The building became a three-dimensional expression that students have the opportunity to live and learn in ways unique to them.
Jan Taylor, ARC

The library commons embodies the three-dimensional concept - a central core within a distributed multi-level library format, with spacing and meeting areas to further opportunities for connection.
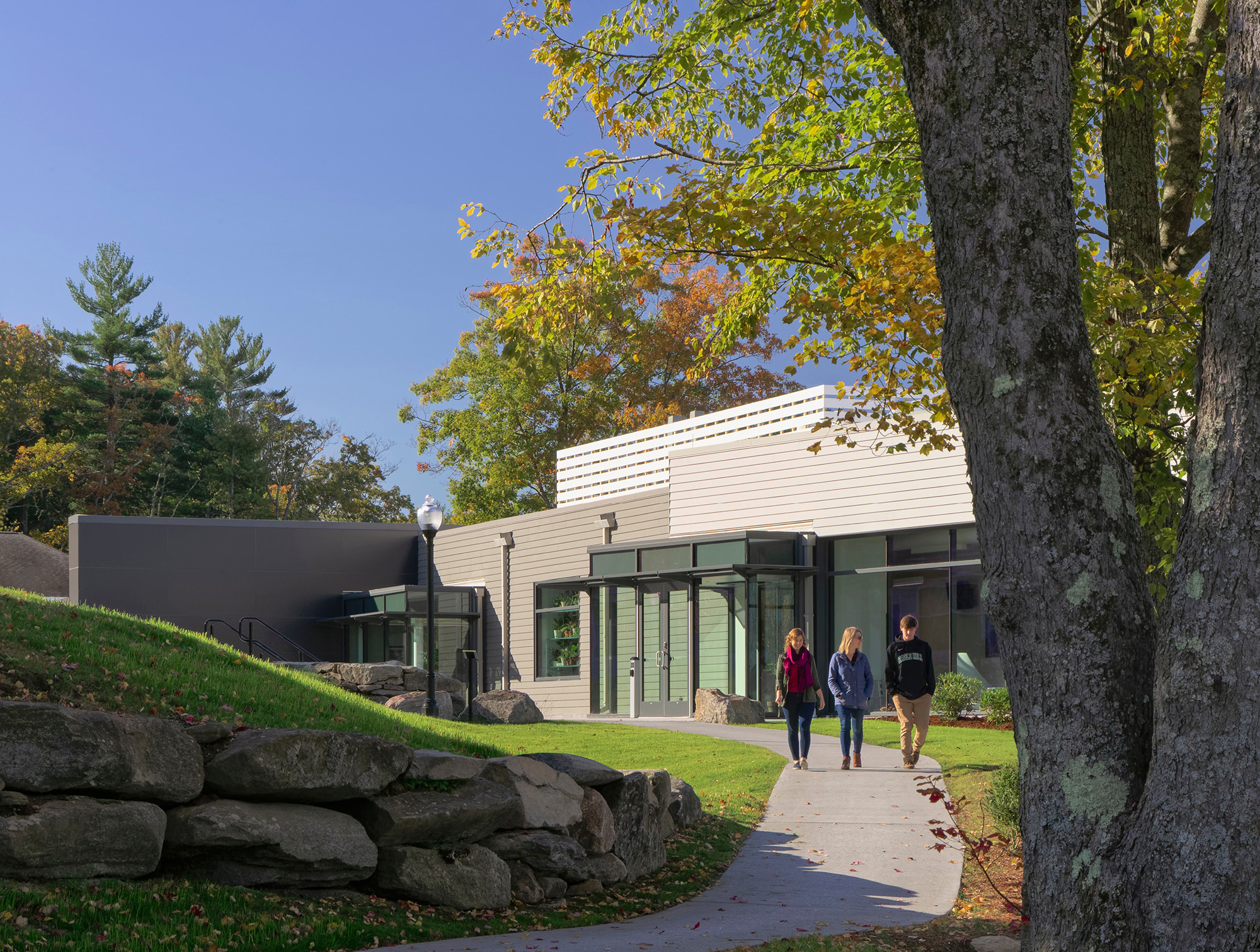
A gateway and a gathering space
ARC was also careful to consider the STEM Center’s connection to the rest of the school. Situated at the heart of campus, it is now the most desirable path between dormitories, dining commons, and student union, and natural foot traffic contributes significantly to the experience of the environment.
This [Mobius strip] concept exemplifies the value of dialogue and an iterative process between the client and the team.
Victor Agran, ARC
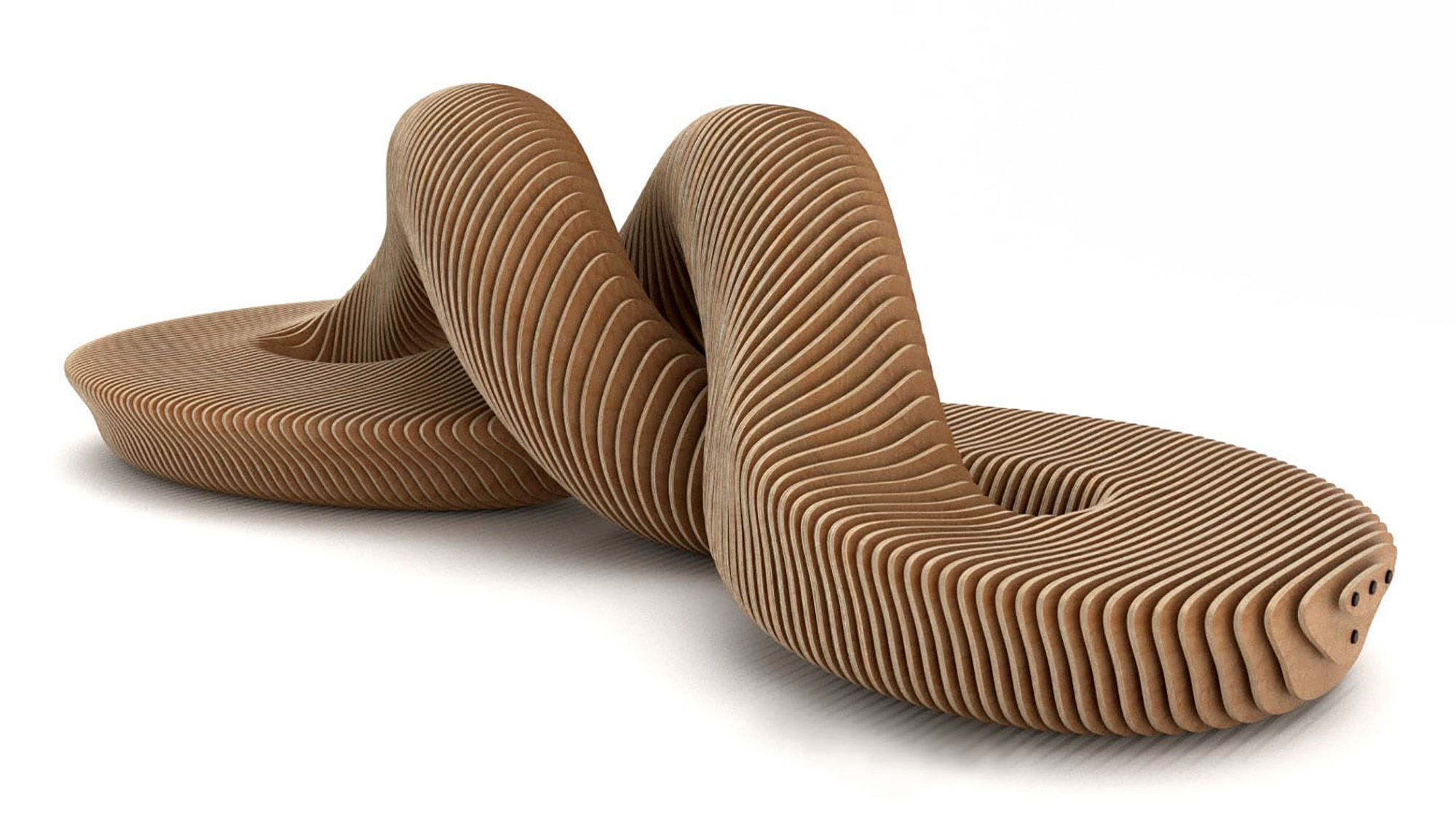
The development of the new Math Core was emblematic of the collaborative dialogue between EHS and the team and the multi-dimensional formation of the building program. The group began to reconsider the idea of a conventional whiteboard, and from this seed, evolved the concept of a physical Mobius strip; a three-dimensional math principle that would become a collaborative thinking space. This vision evolved into an Artist in Residence project developed with EHS students and is exemplary of the value of dialogue, an iterative design process, and to further the strategy of creating an environment that nurtures connections and cross-pollination of ideas – what the Eagle Hill School defines as “the adjacent possible.”
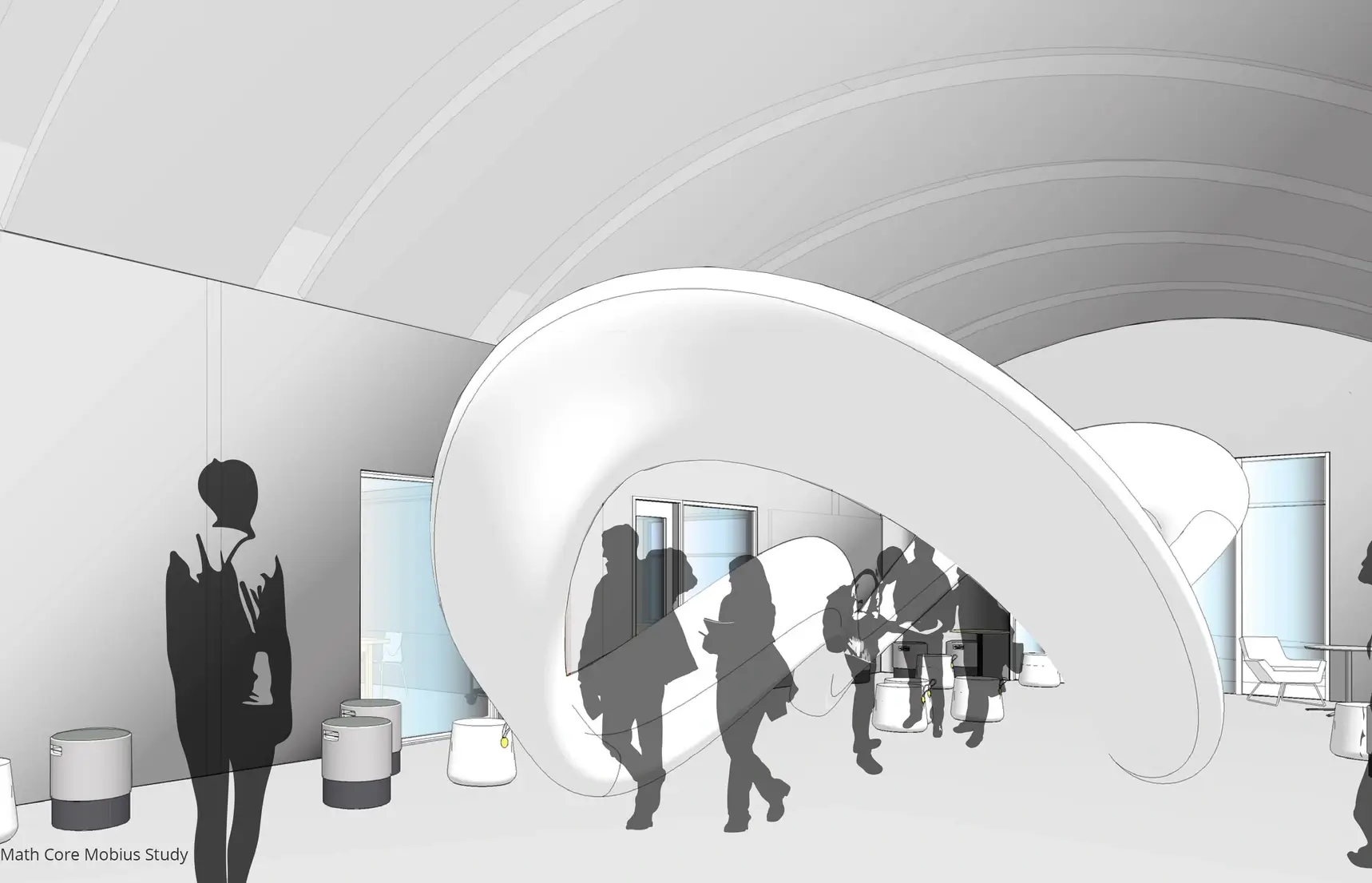
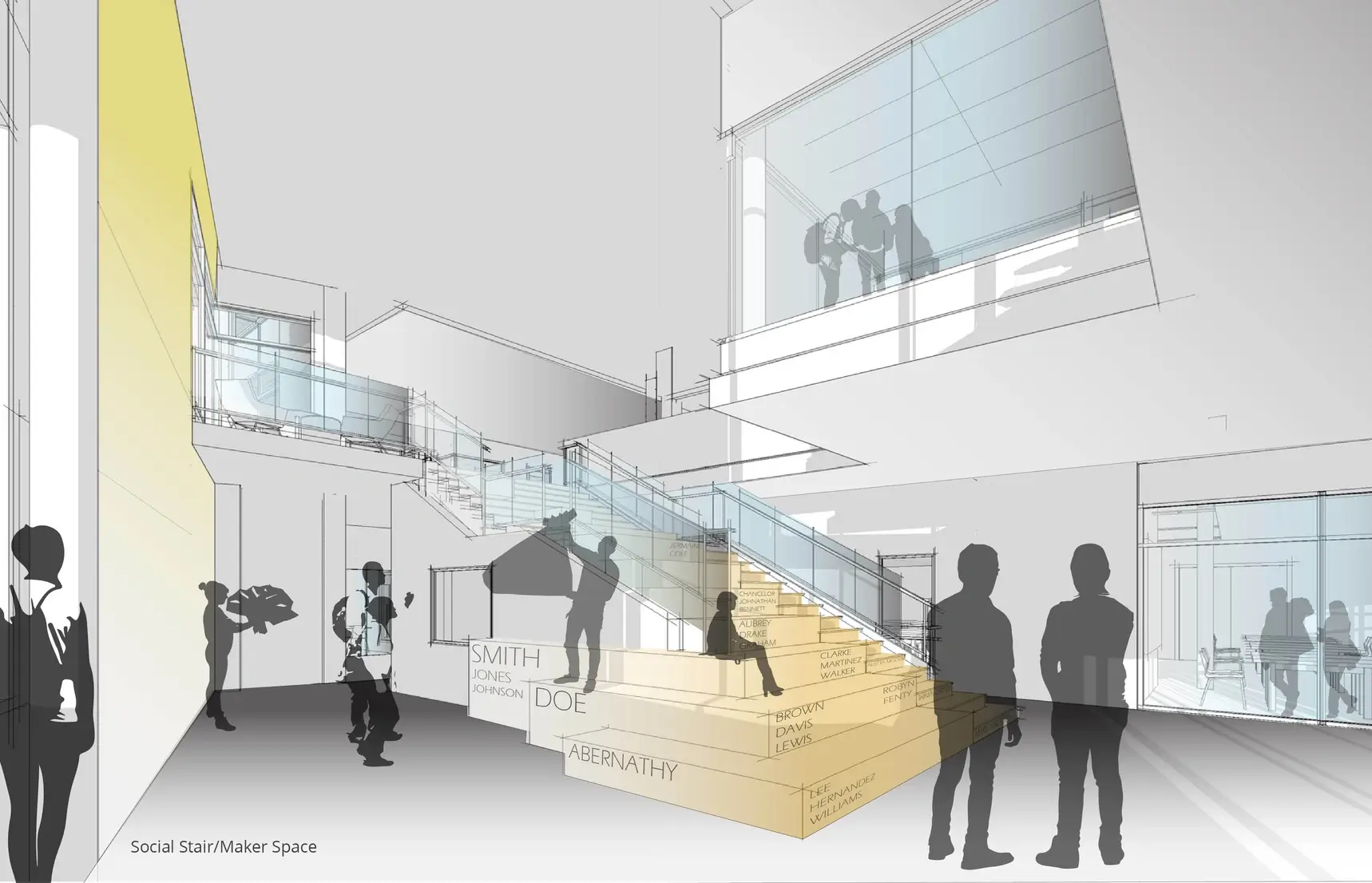
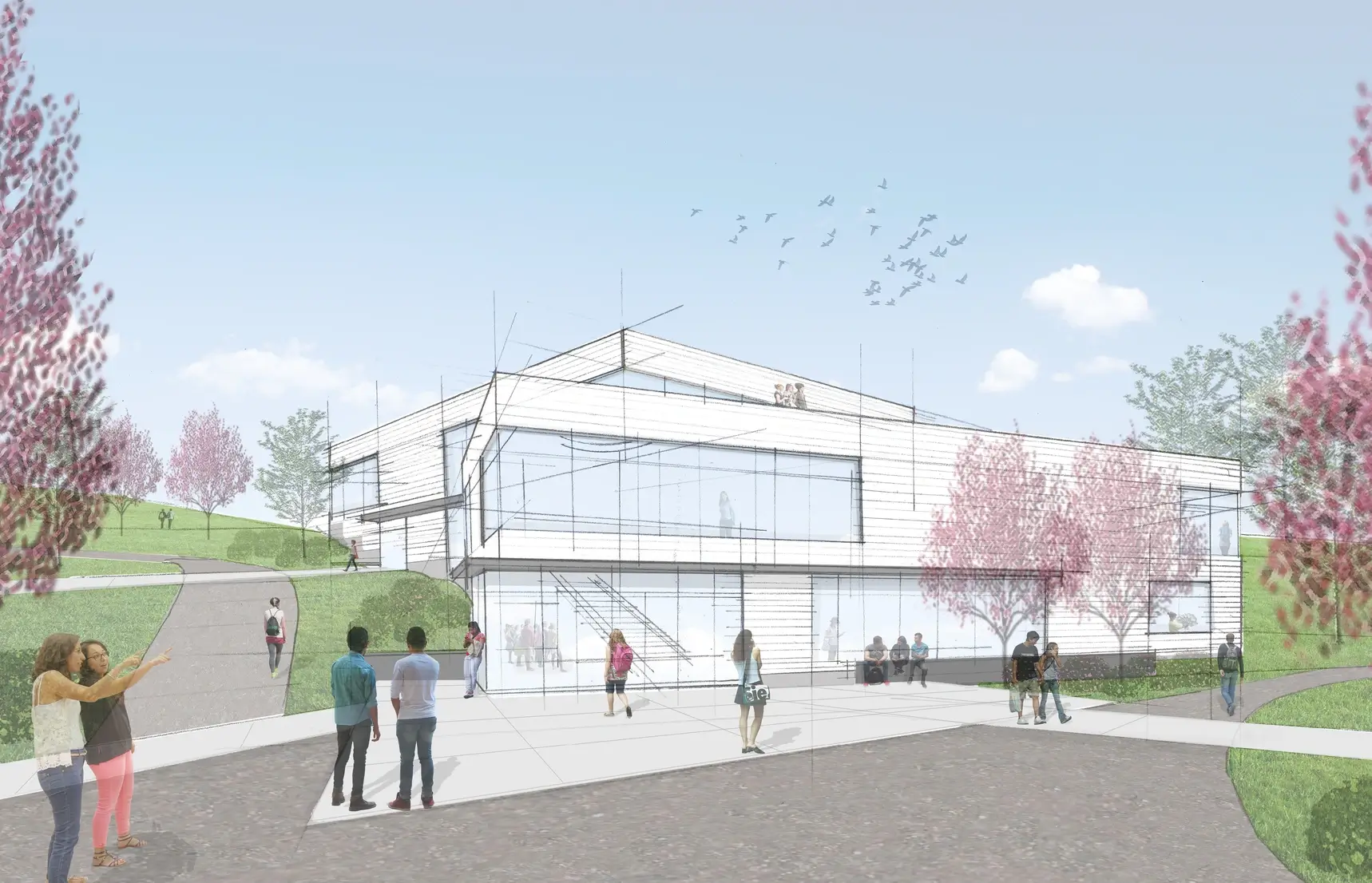
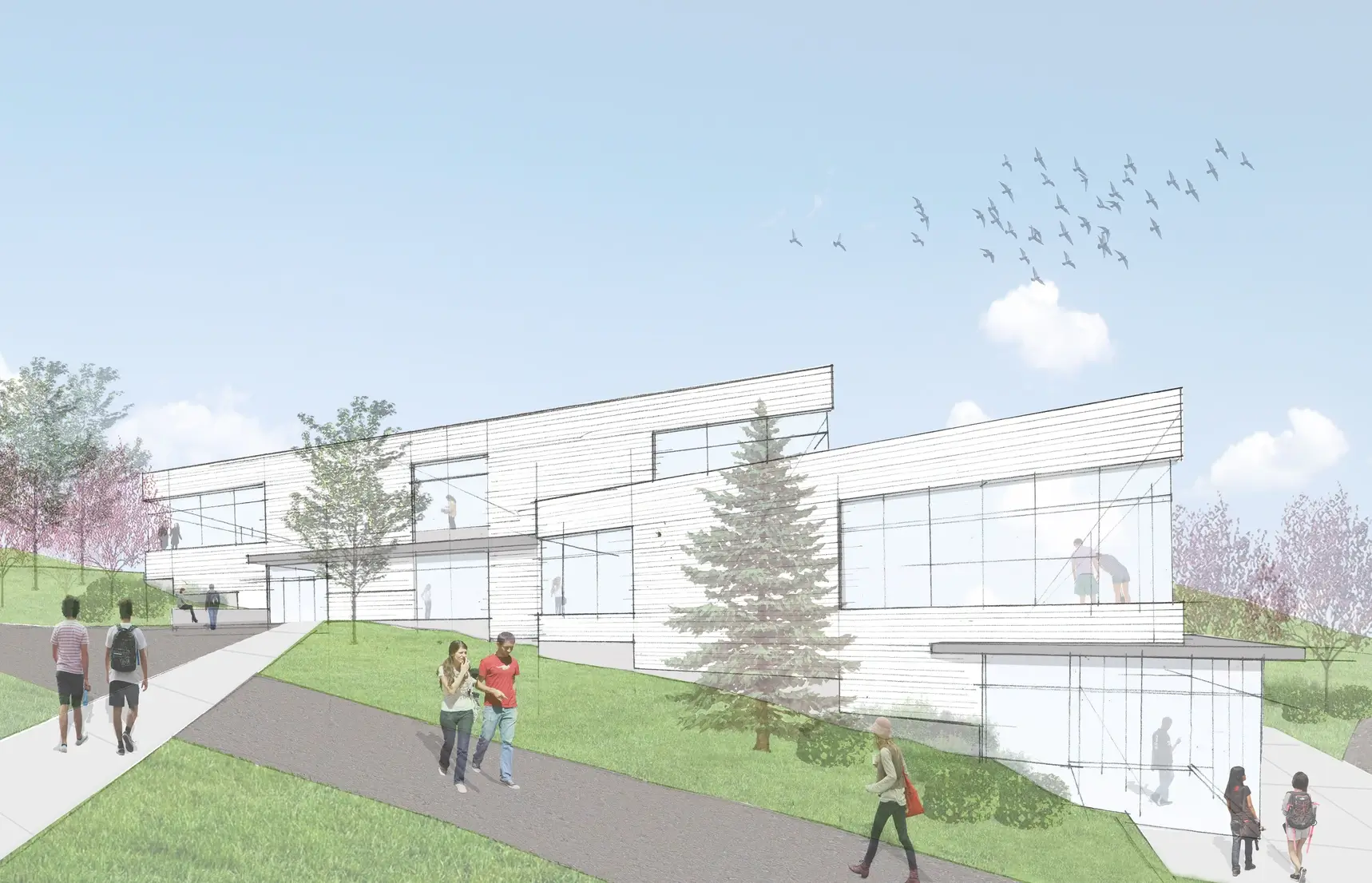
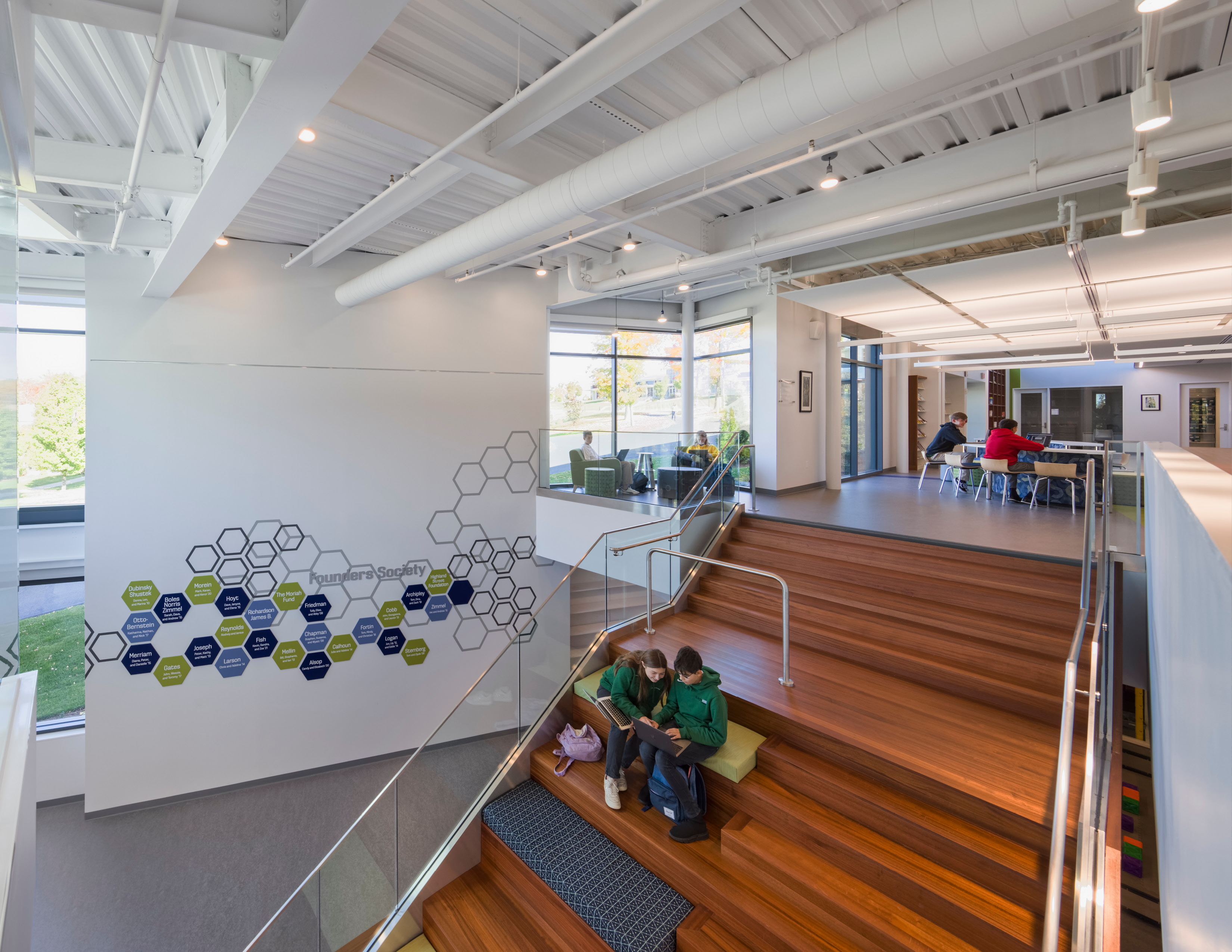
Students at the center
Buildings are first and foremost places for people, and the PJM STEM Center was designed to support students’ physical, intellectual and emotional well-being above all else. By supporting Eagle Hill’s high-quality instruction and positive, inclusive program, it provides a vital foundation for students to become reflective problem solvers, innovators, and community members.
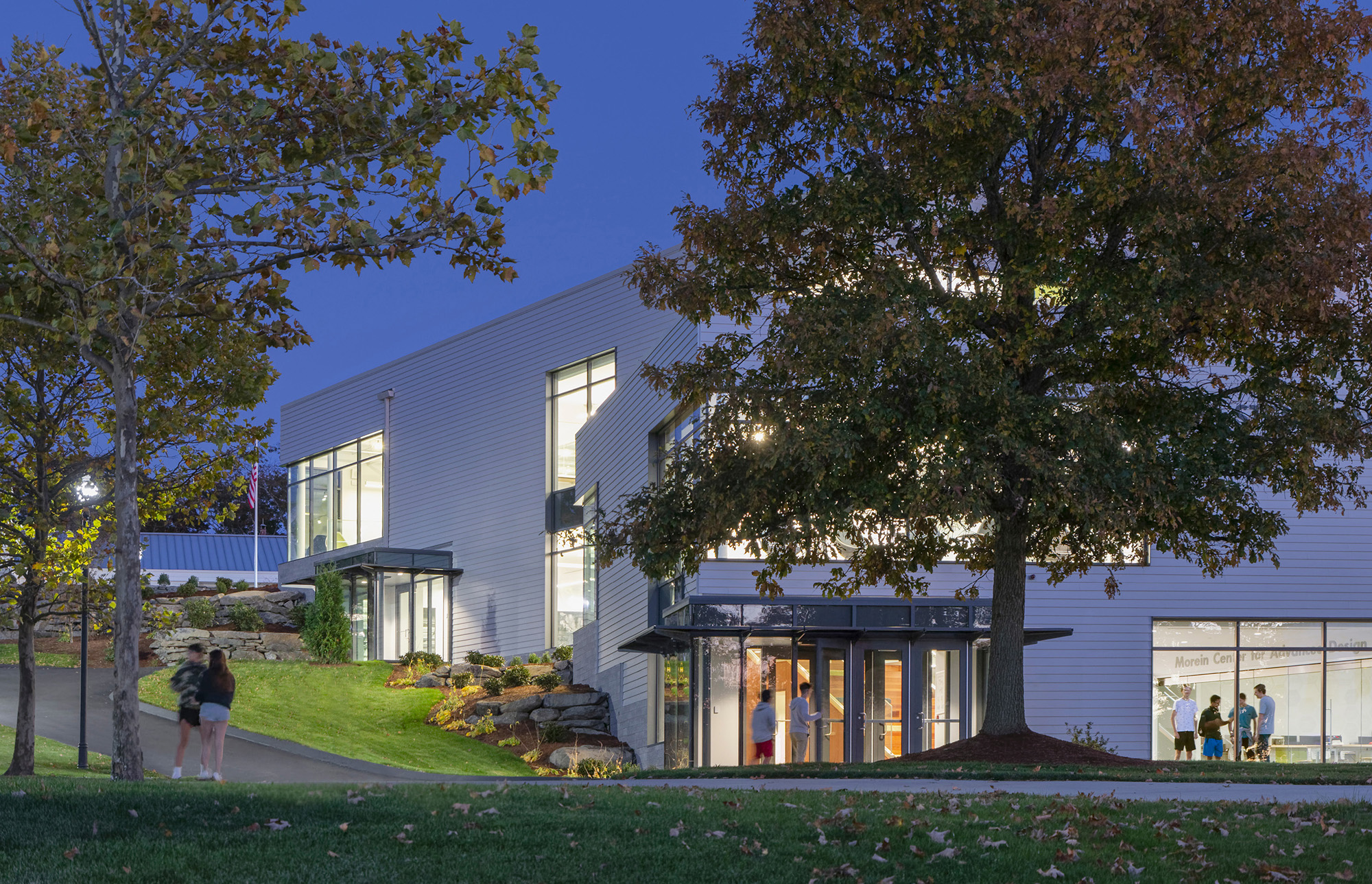
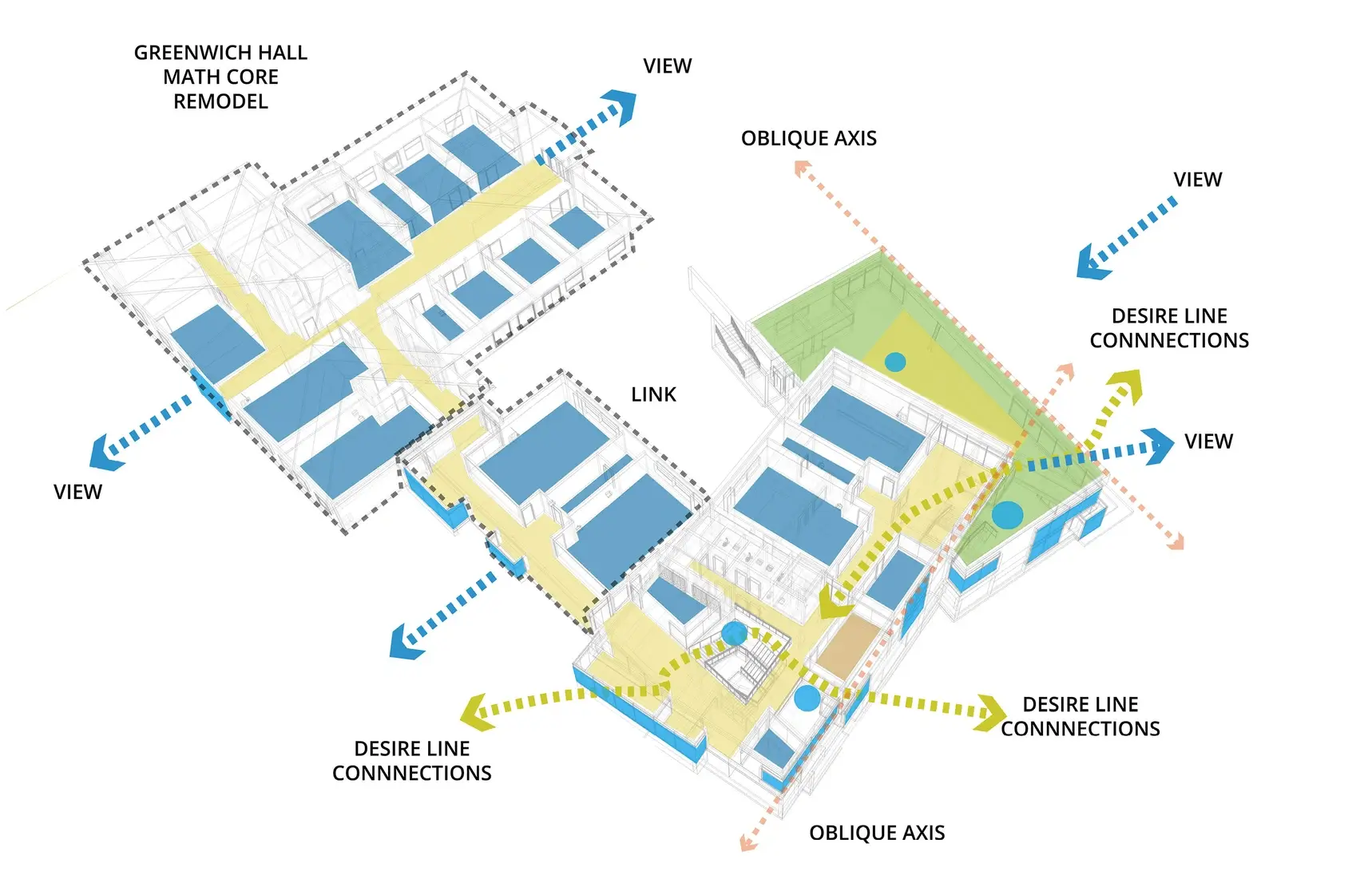
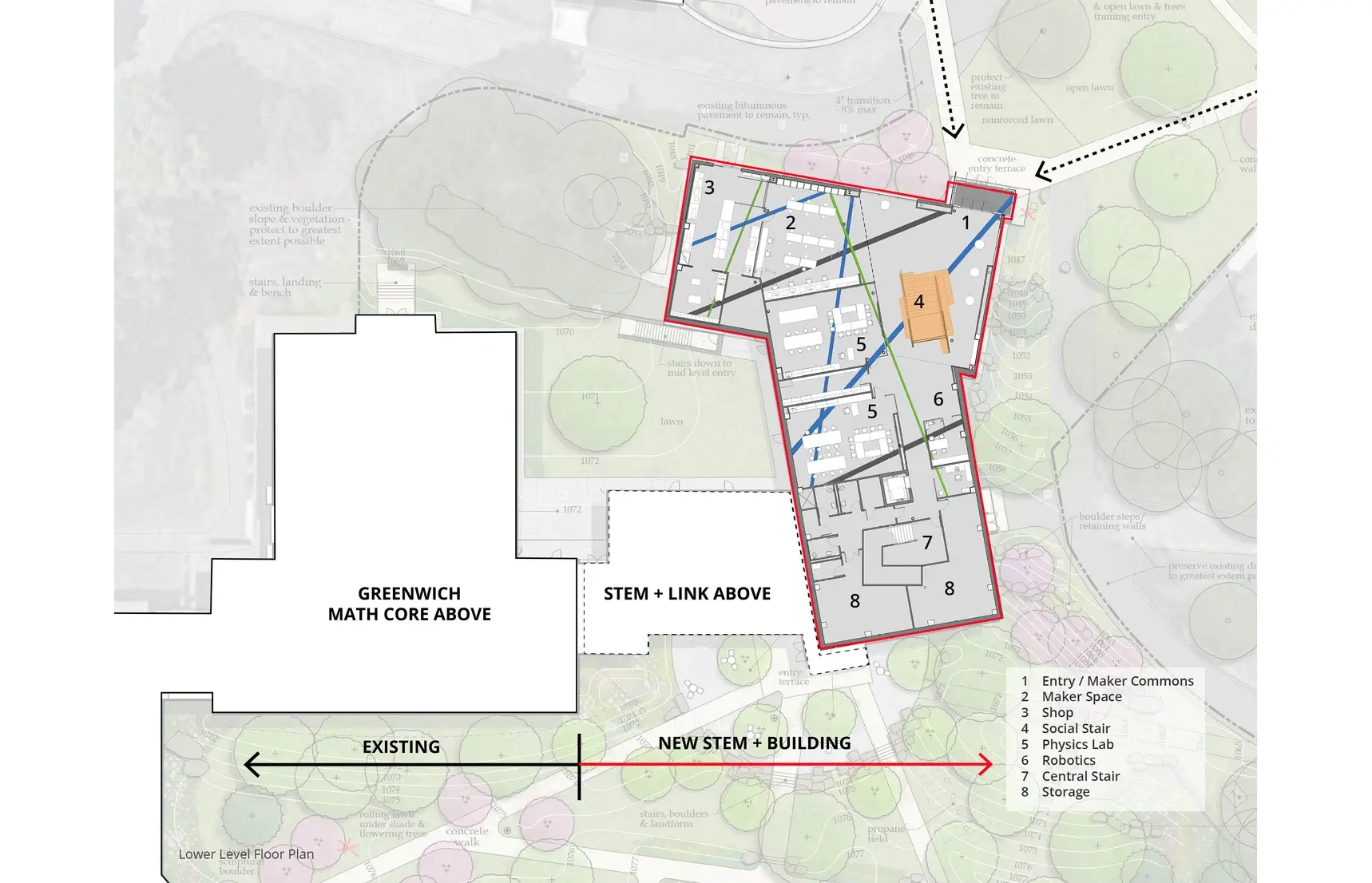
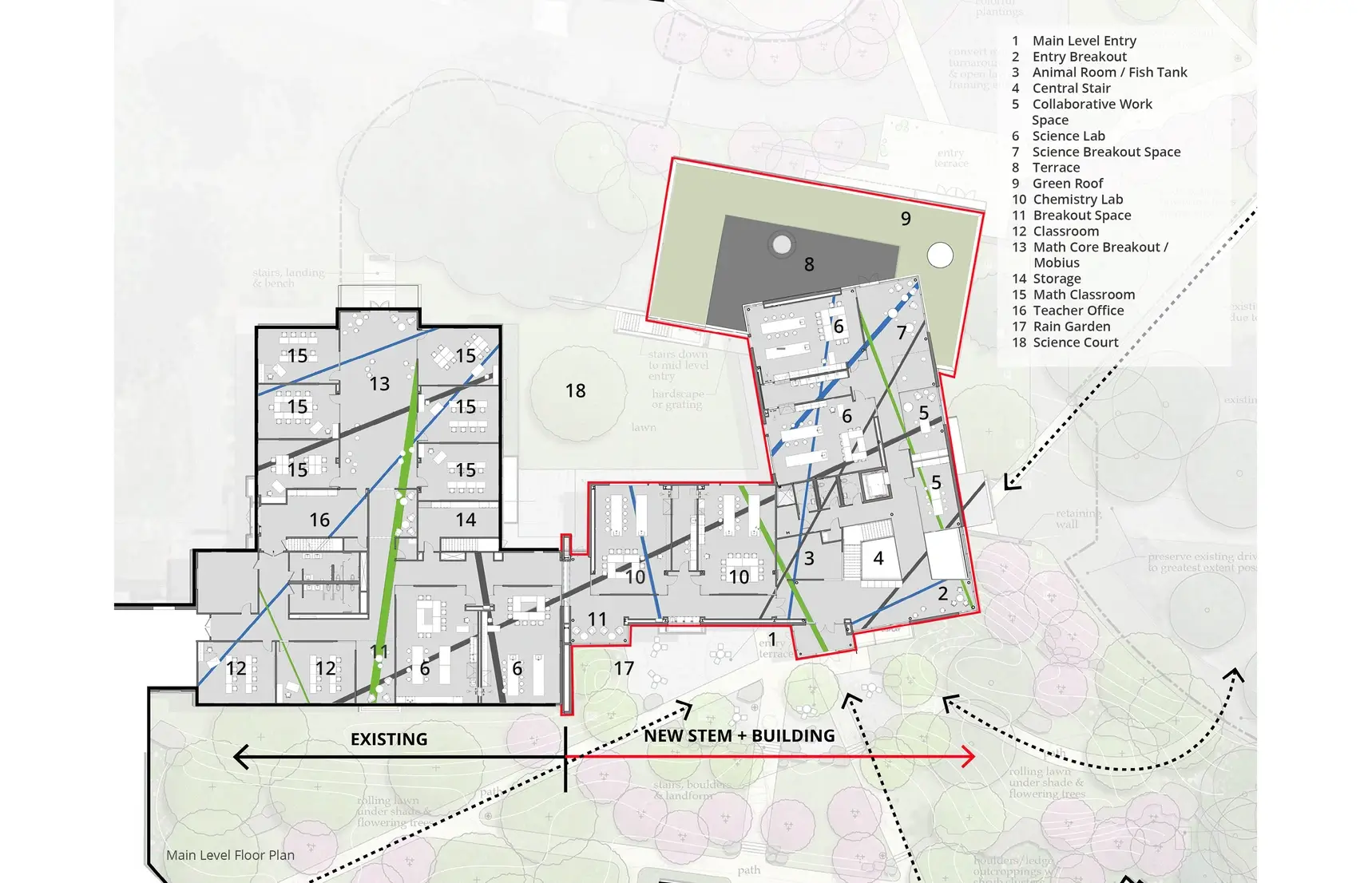
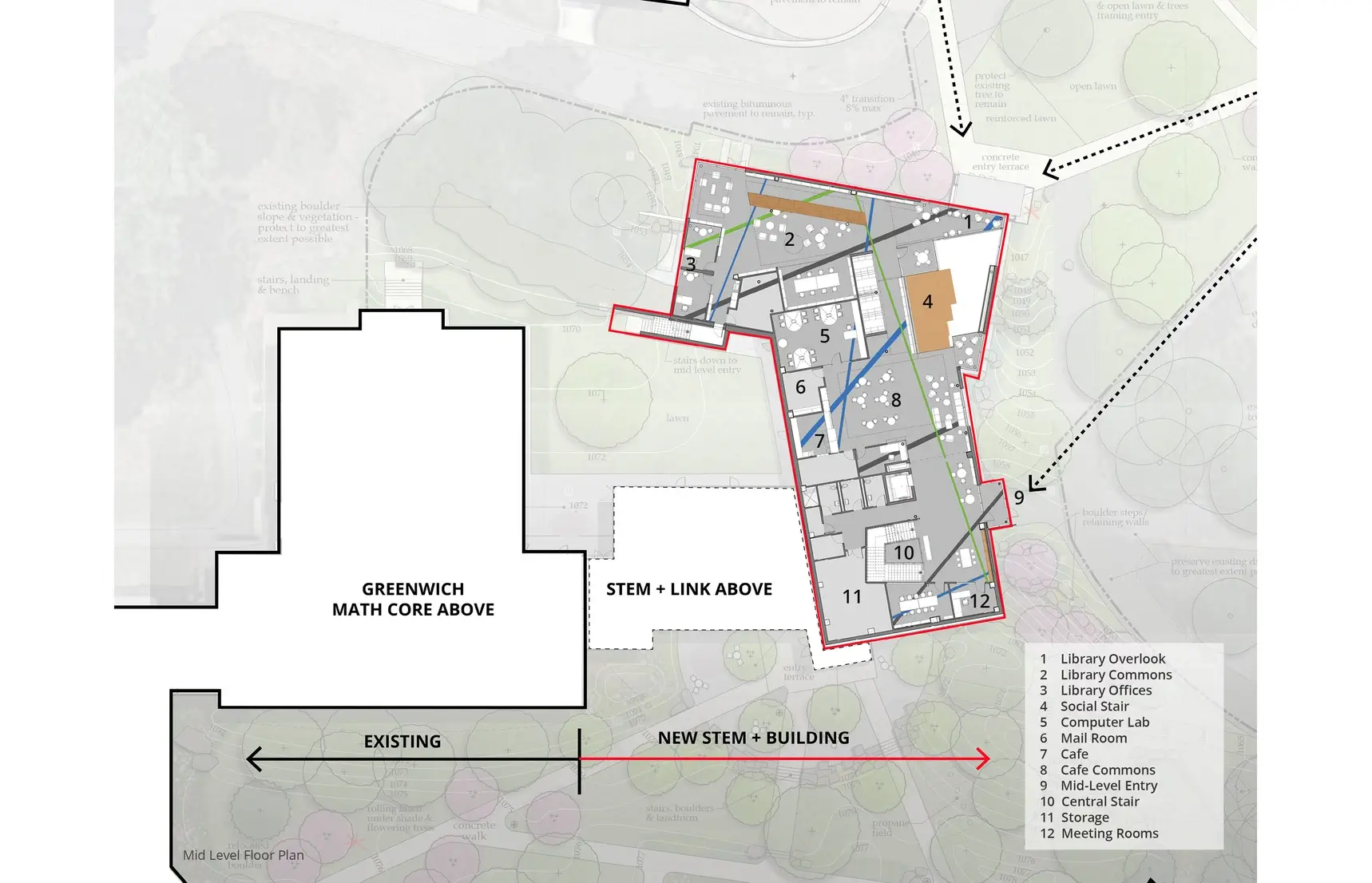
Photography: Jeff Goldberg/Esto Photography
