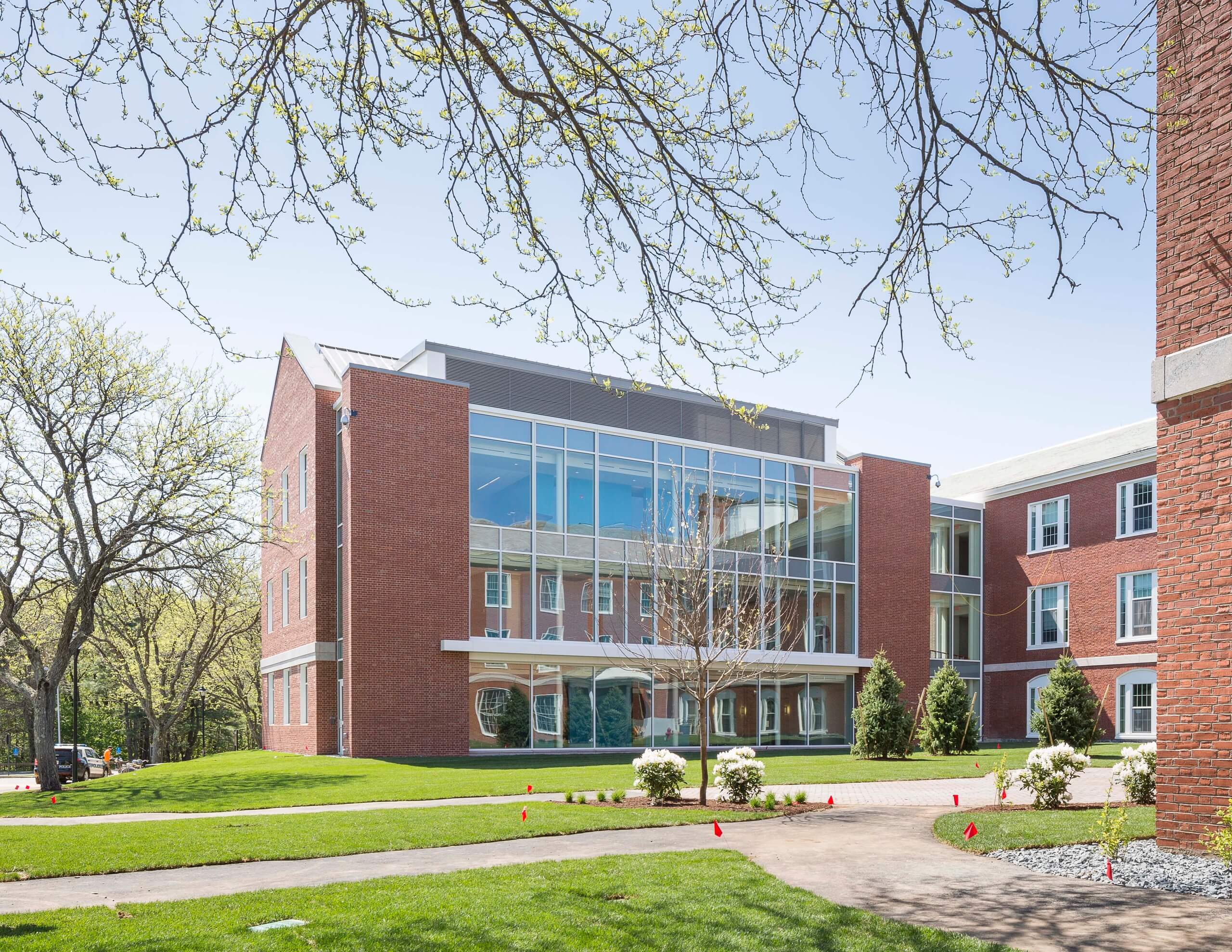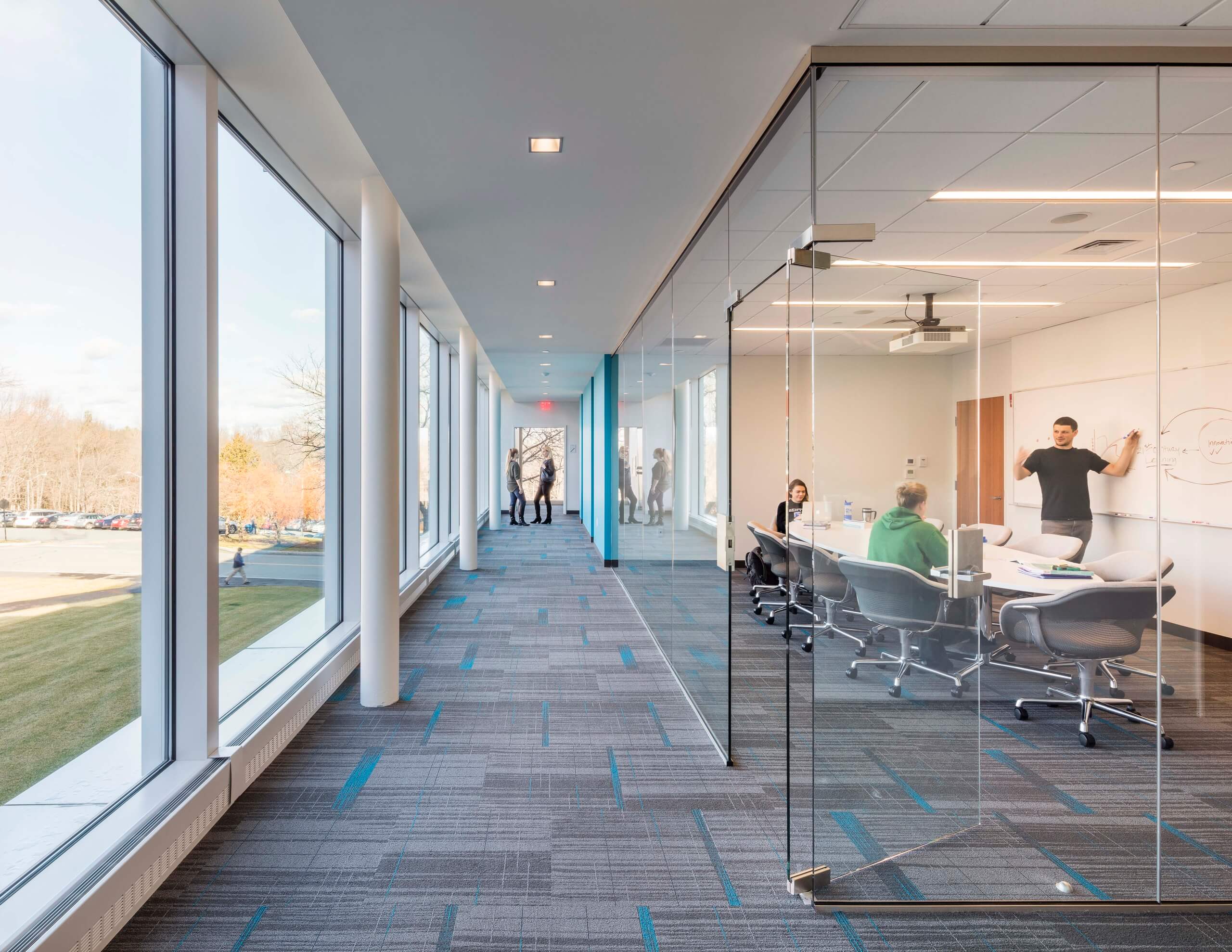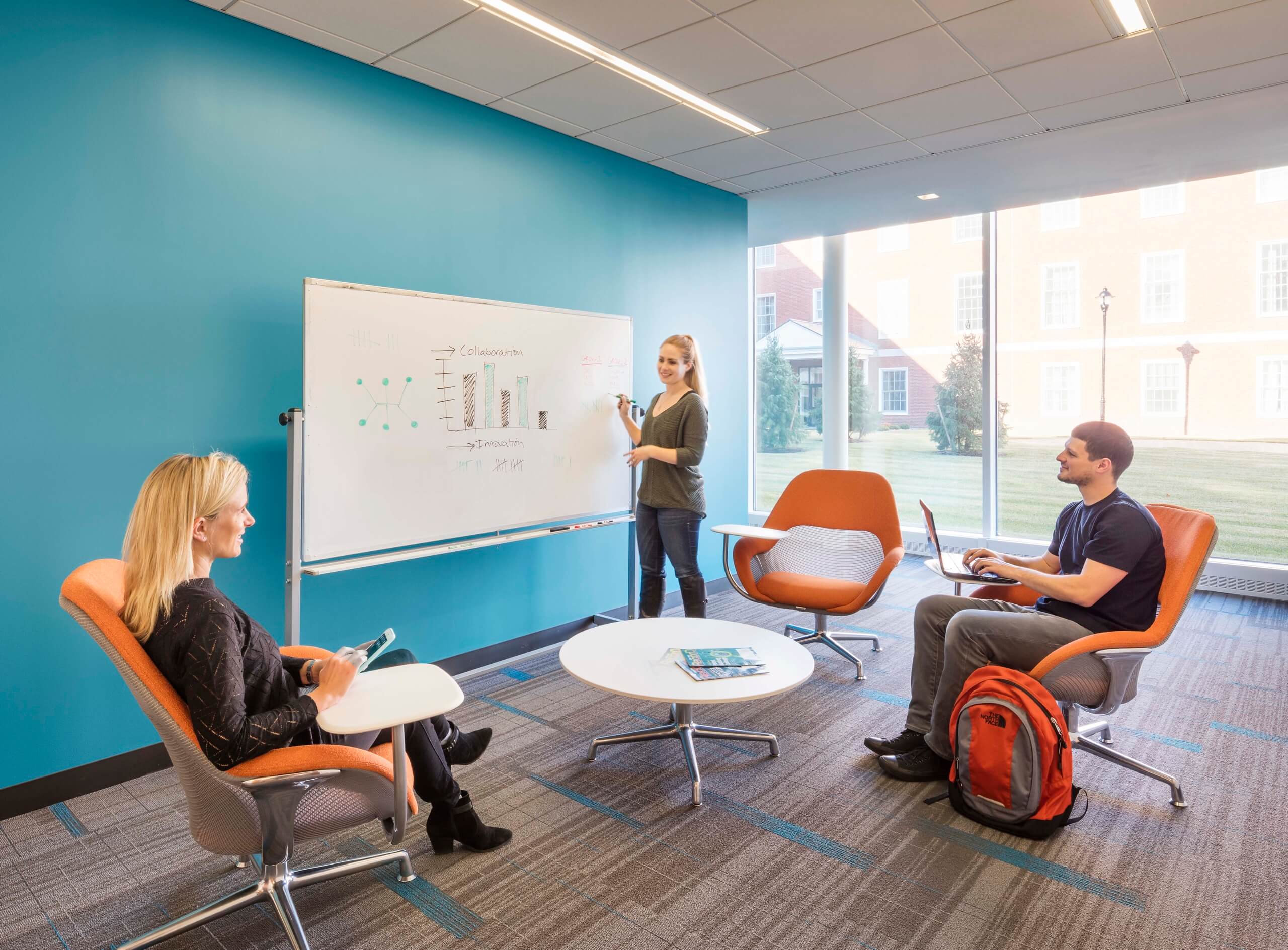A reimagined space sparks collaboration
A reimagined space sparks collaboration
Bentley University
Bentley University
Image
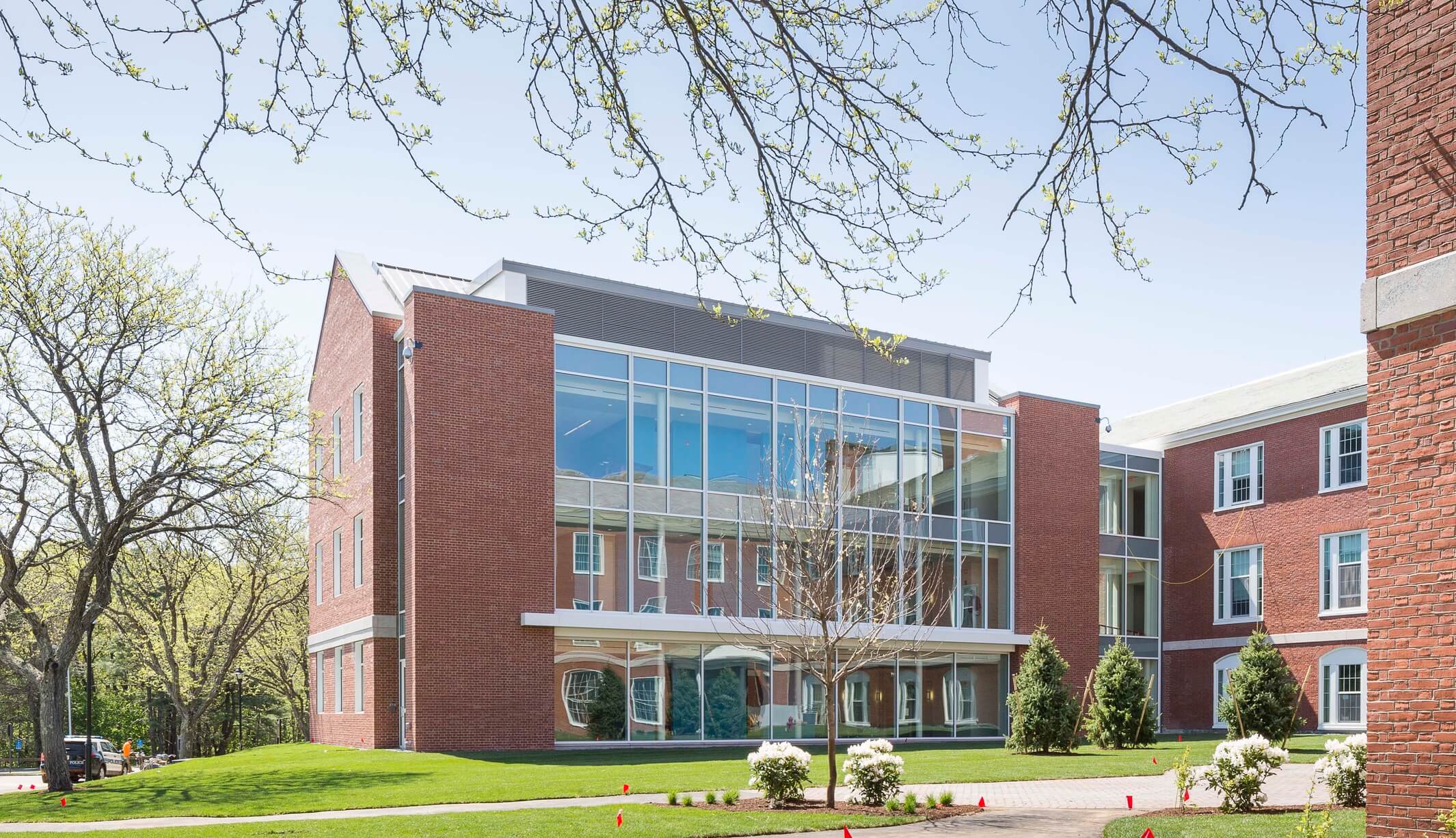
Presentation Mode
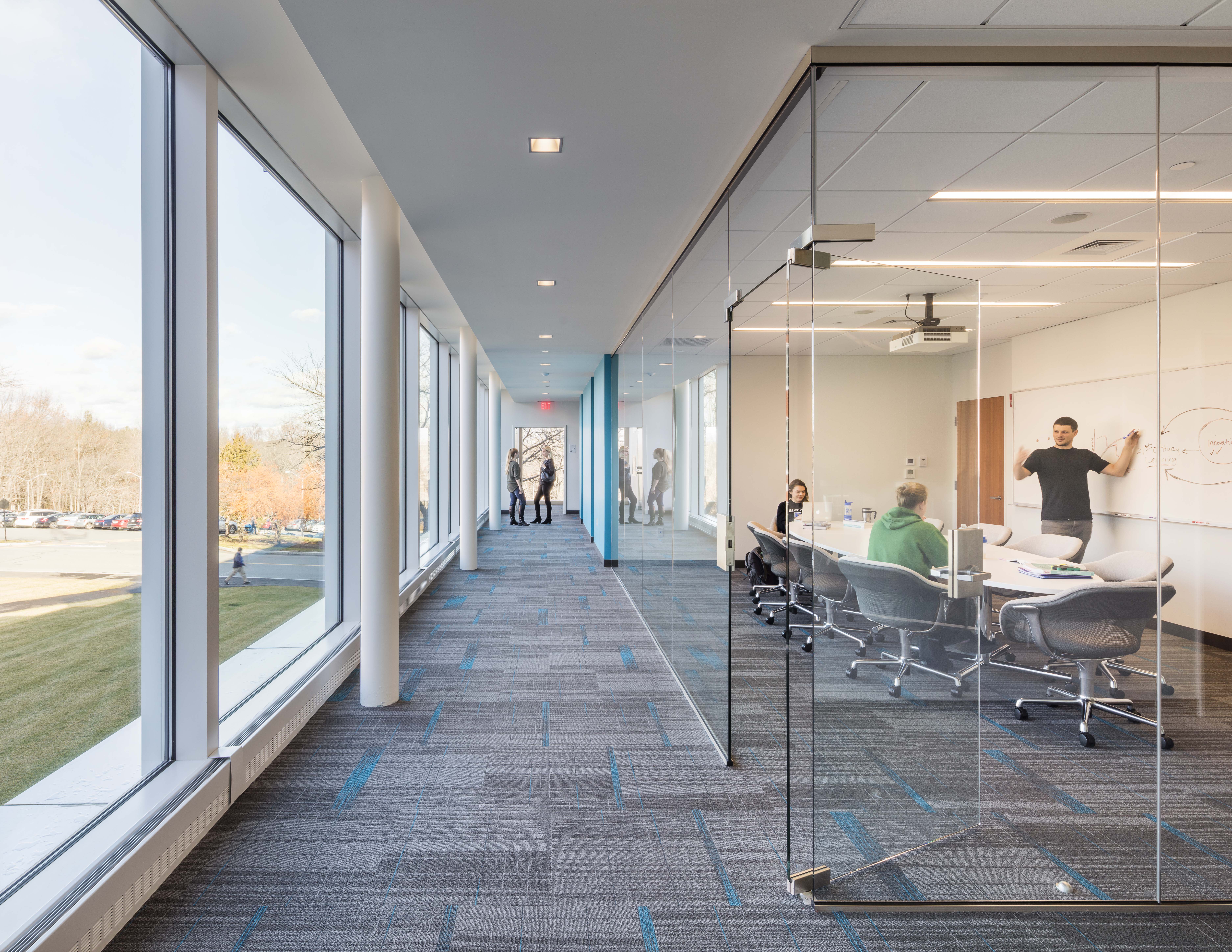
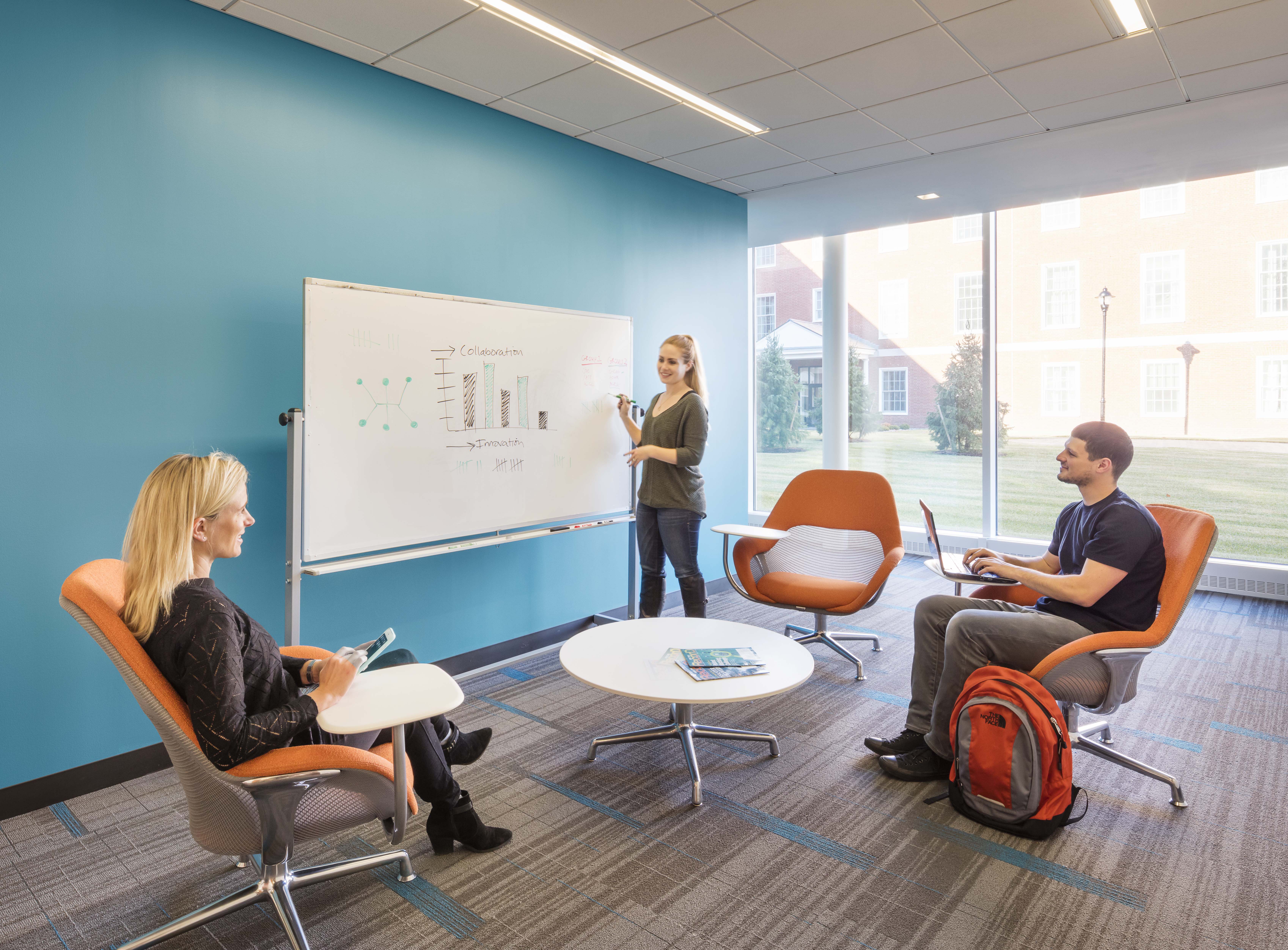
The intention of the open working environment within Morison Hall is to heighten the level of collaboration – both among the faculty and between faculty and students.
Robert Quigley, AIA, Principal with ARC
Image

A new glass curtainwall transmits natural daylight into the building, offering a naturally lit, transparent environment. The interior layout provides a flexible, inviting space for hands-on learning and spontaneous encounters.
We wanted to reflect Bentley’s energy and entrepreneurial spirit in the design, and fulfilled that aspiration by creating multi-use spaces, full-height transparency, and an inviting new entrance experience.
Charles Hibbard, AIA, LEED AP, ARC
Image

Photography: John Horner Photography
Project
Morison Hall Renovation at Bentley University
Location
Waltham, MA
Size
13,200 SF
A reimagined space sparks collaboration / Bentley University
