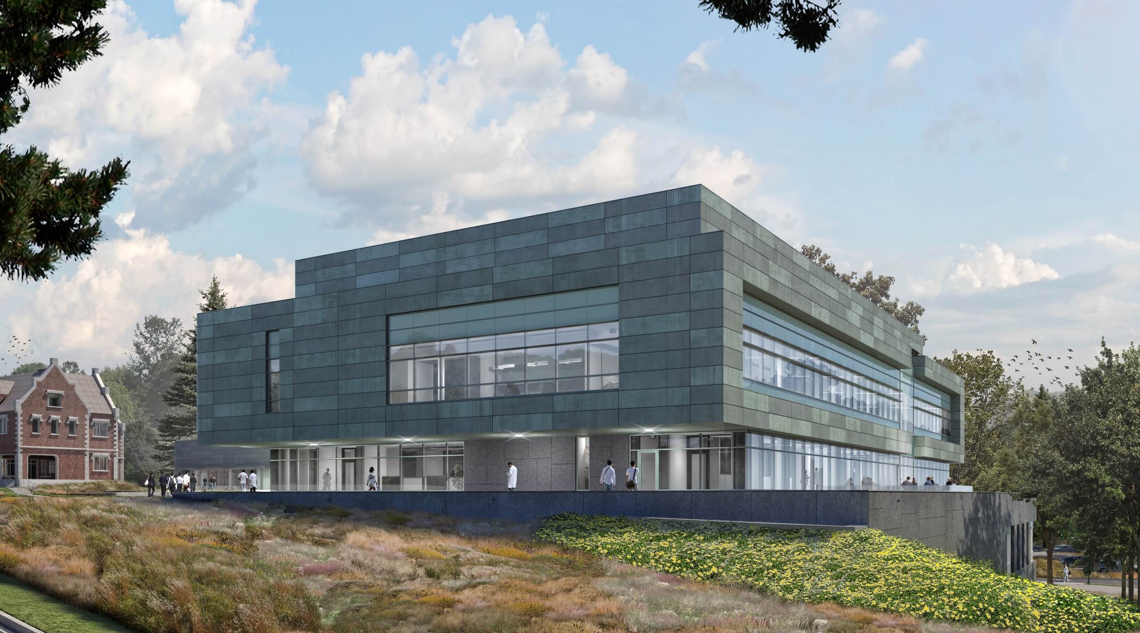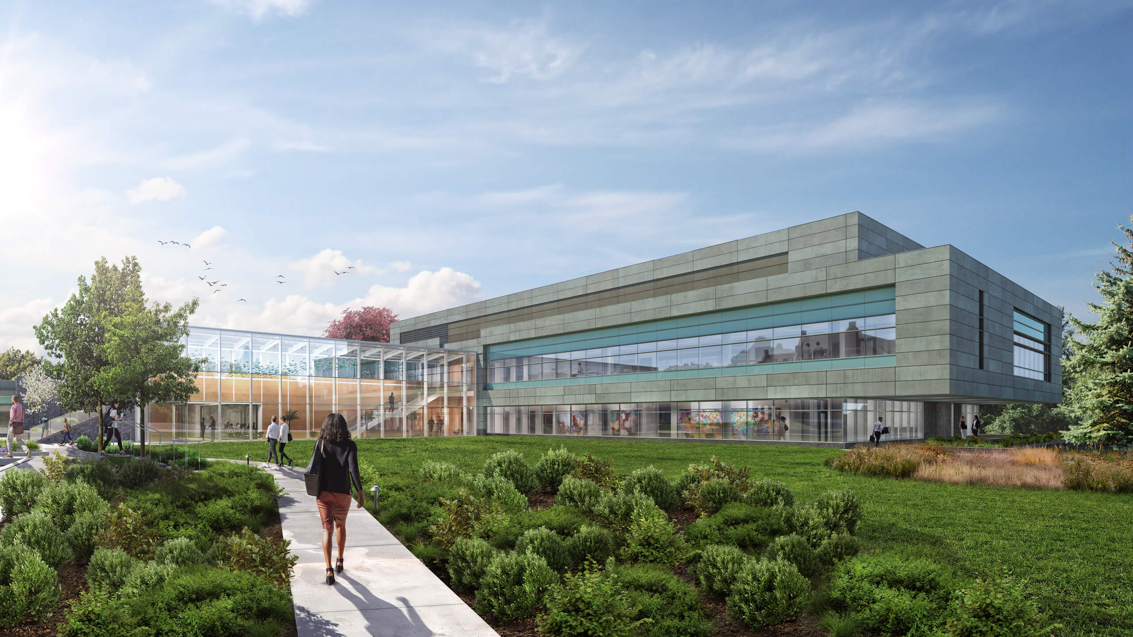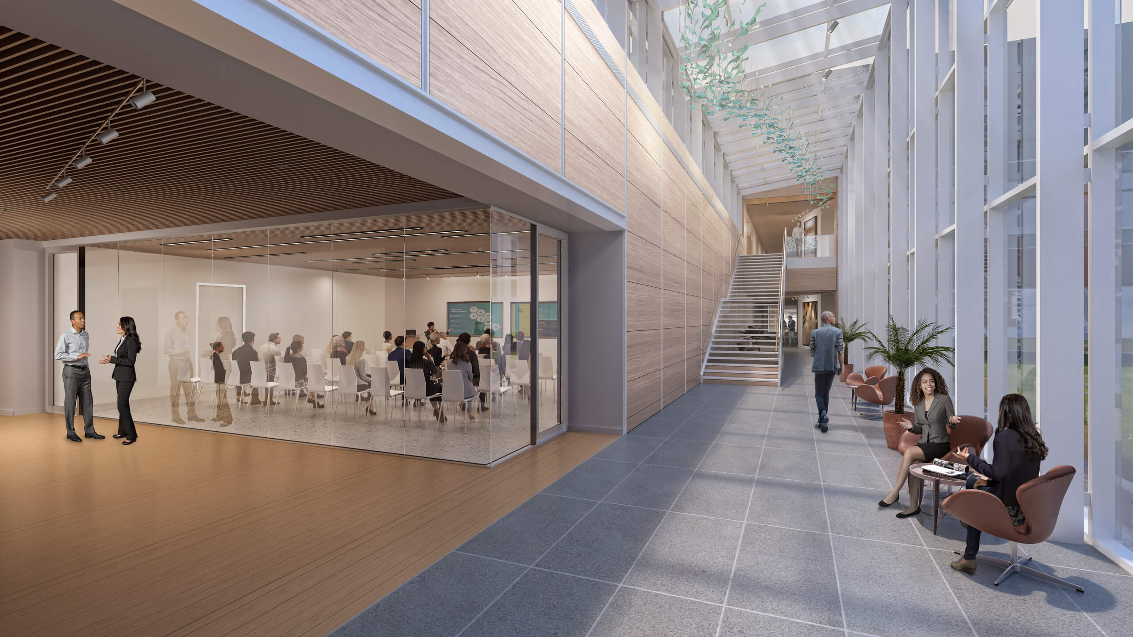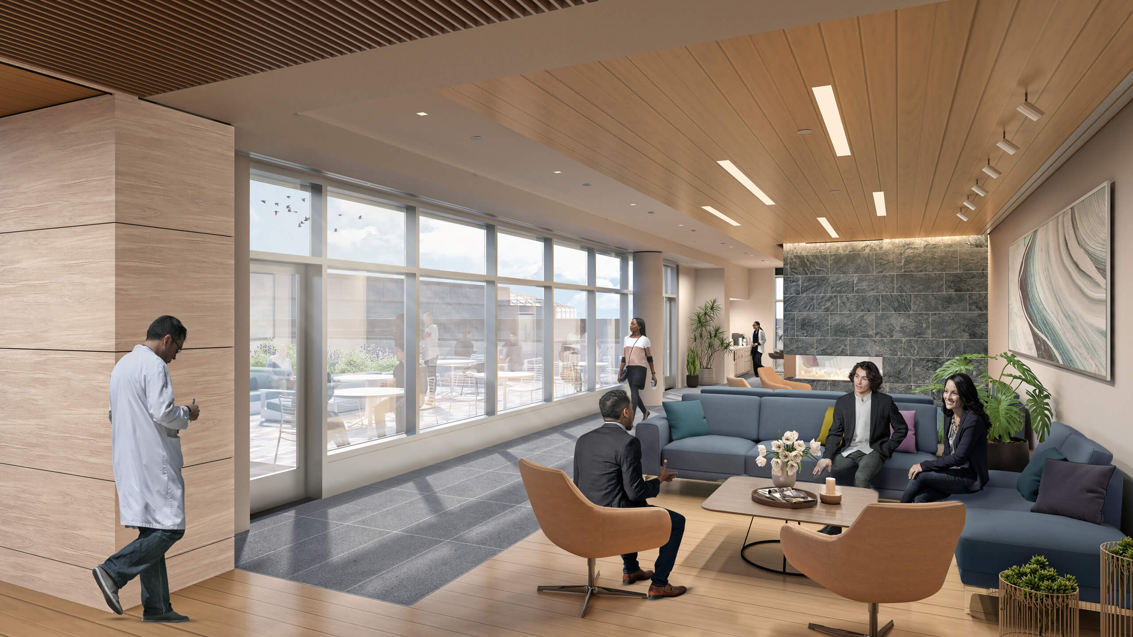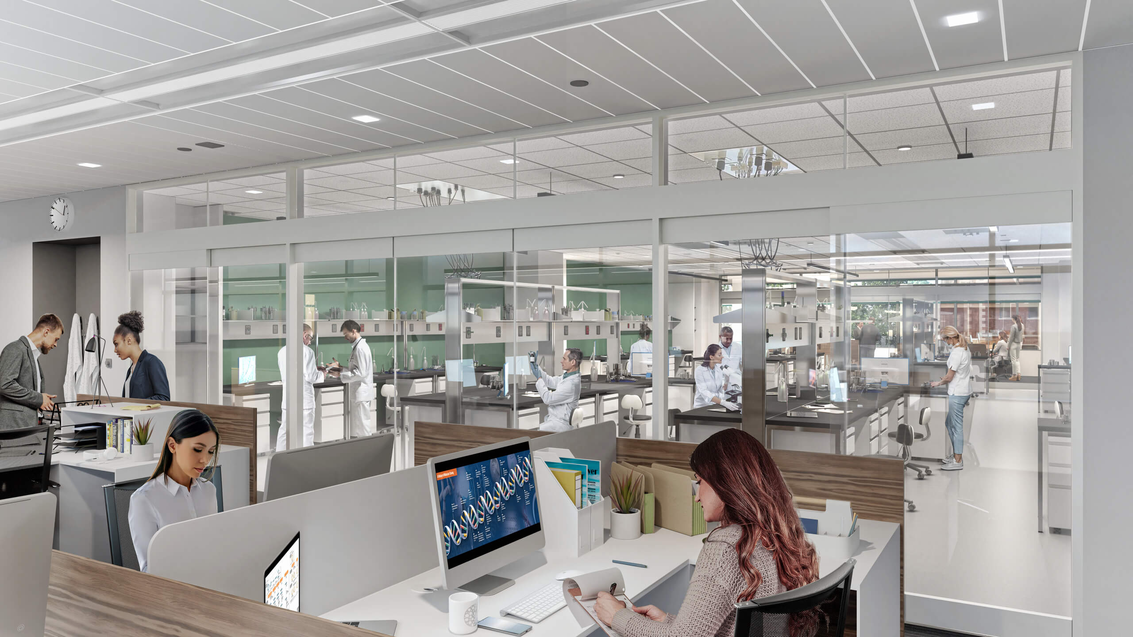Enduring values
New England Biolabs
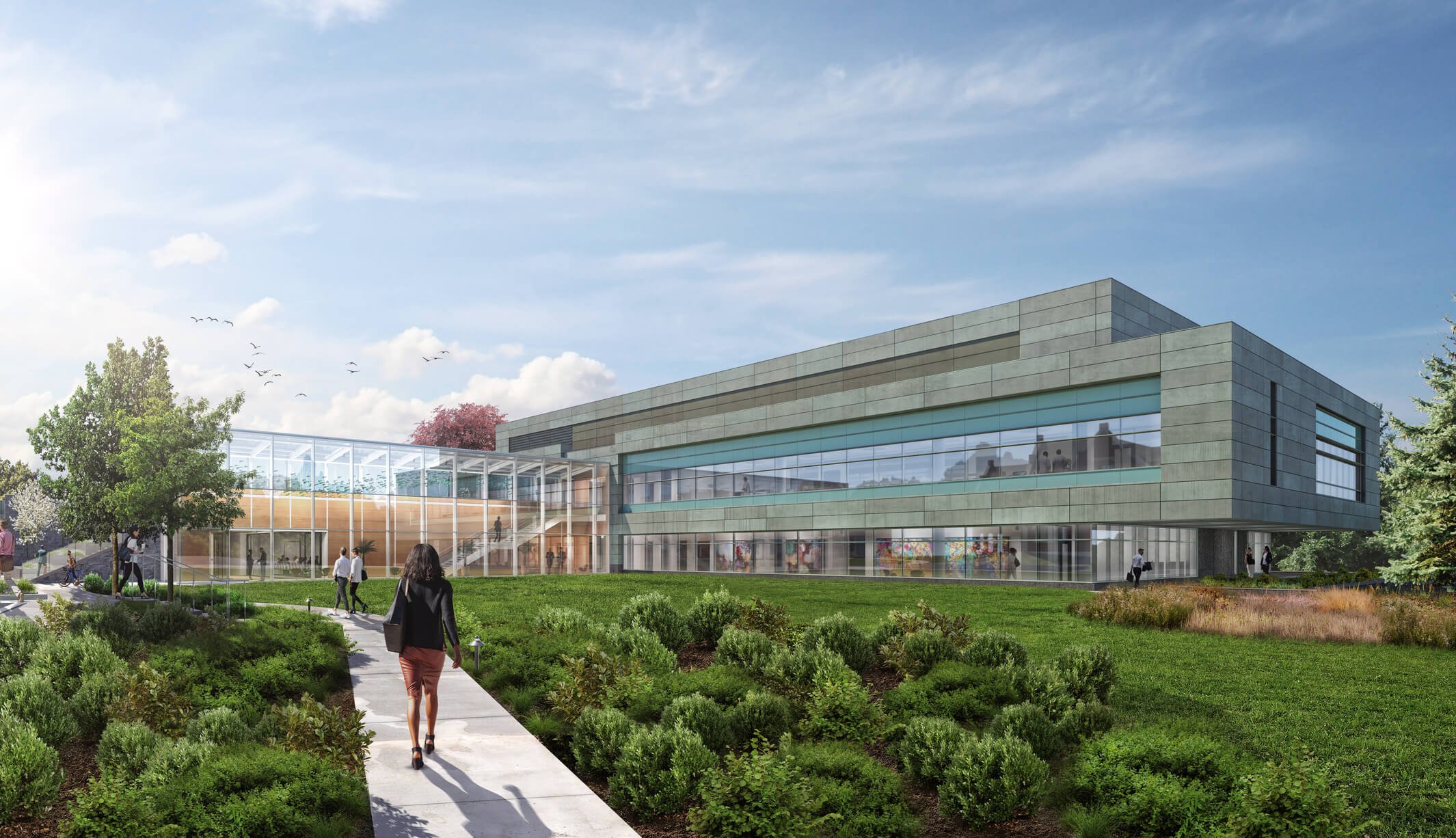
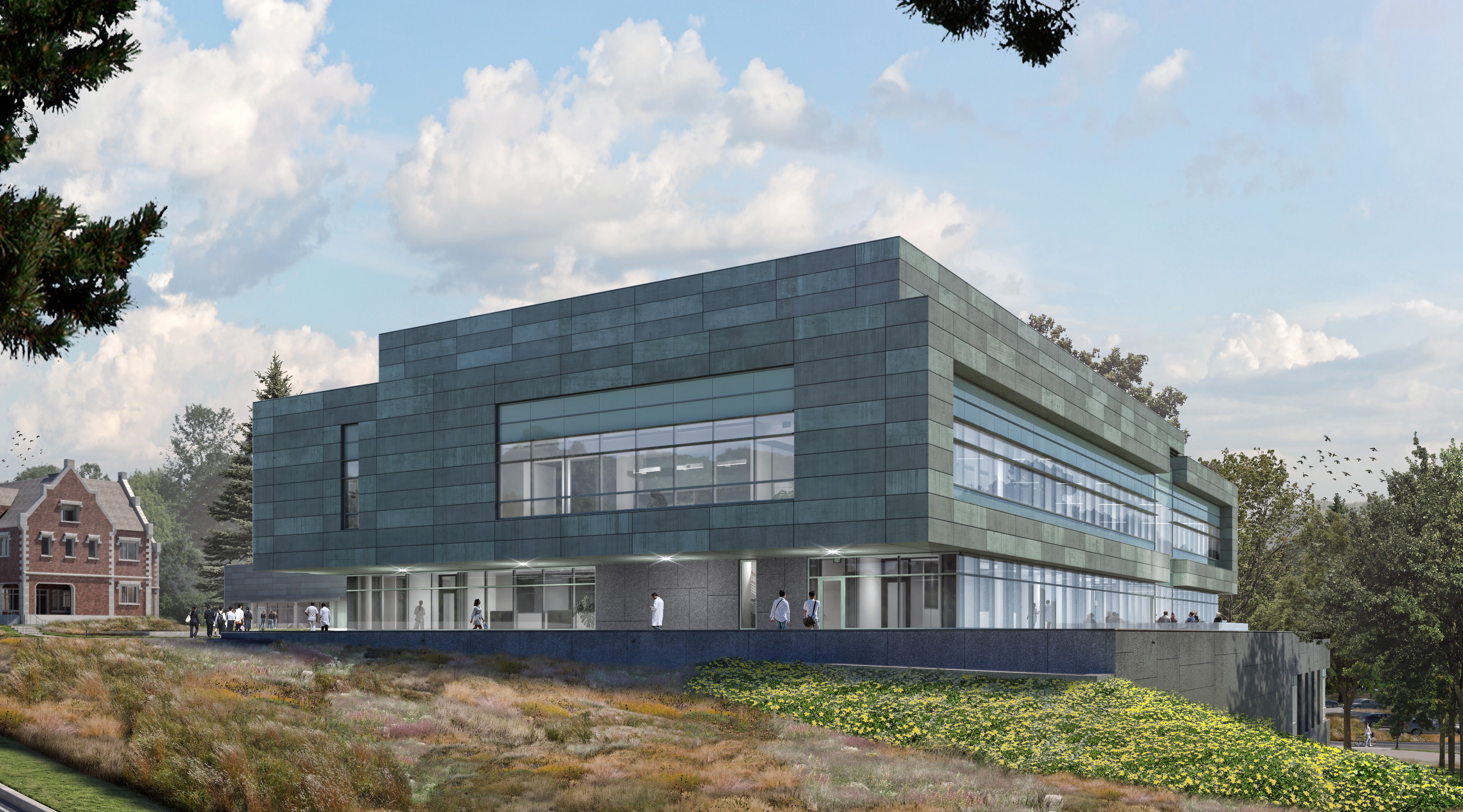
Unique and connected
Challenged to provide for a wide range of uses for the site while maintaining the existing campus’s highly personal scale, the design team expanded the existing Main Lab Building horizontally into the hillside. This enabled a large amount of space to sit under a green roof that directly connects and expands existing outdoor spaces, while placing the exposed building into conversation with its surroundings.
Environmental stewardship is one of the founding principles of NEB – ARC embraced this and provided sustainable design solutions for the construction and operation of our facilities that support the preservation of natural resources and biodiversity.
Patrick Norton, Associate Director, Facilities & Engineering
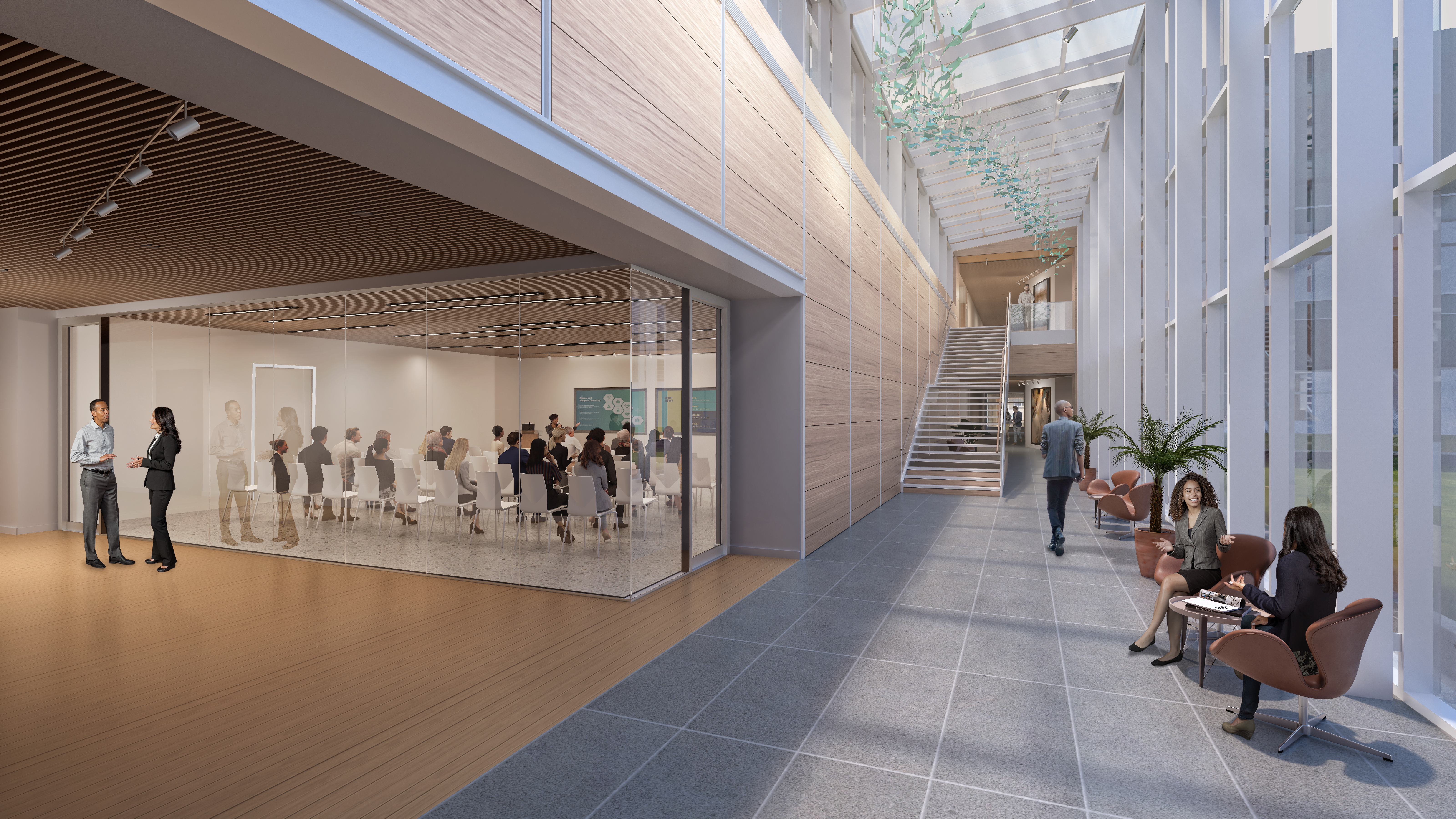
Little Cousin
In seeking to create an area that could act as a lobby, break out space, circulation, and art gallery, the design team was inspired by a striking feature of NEB’s existing main building: a building-long, two-story skylit atrium, which expresses the connectivity and creativity of the company’s culture. Emulating it resulted in a space that demonstrates how structure, light, finish, and movement come together in one delightful environment.
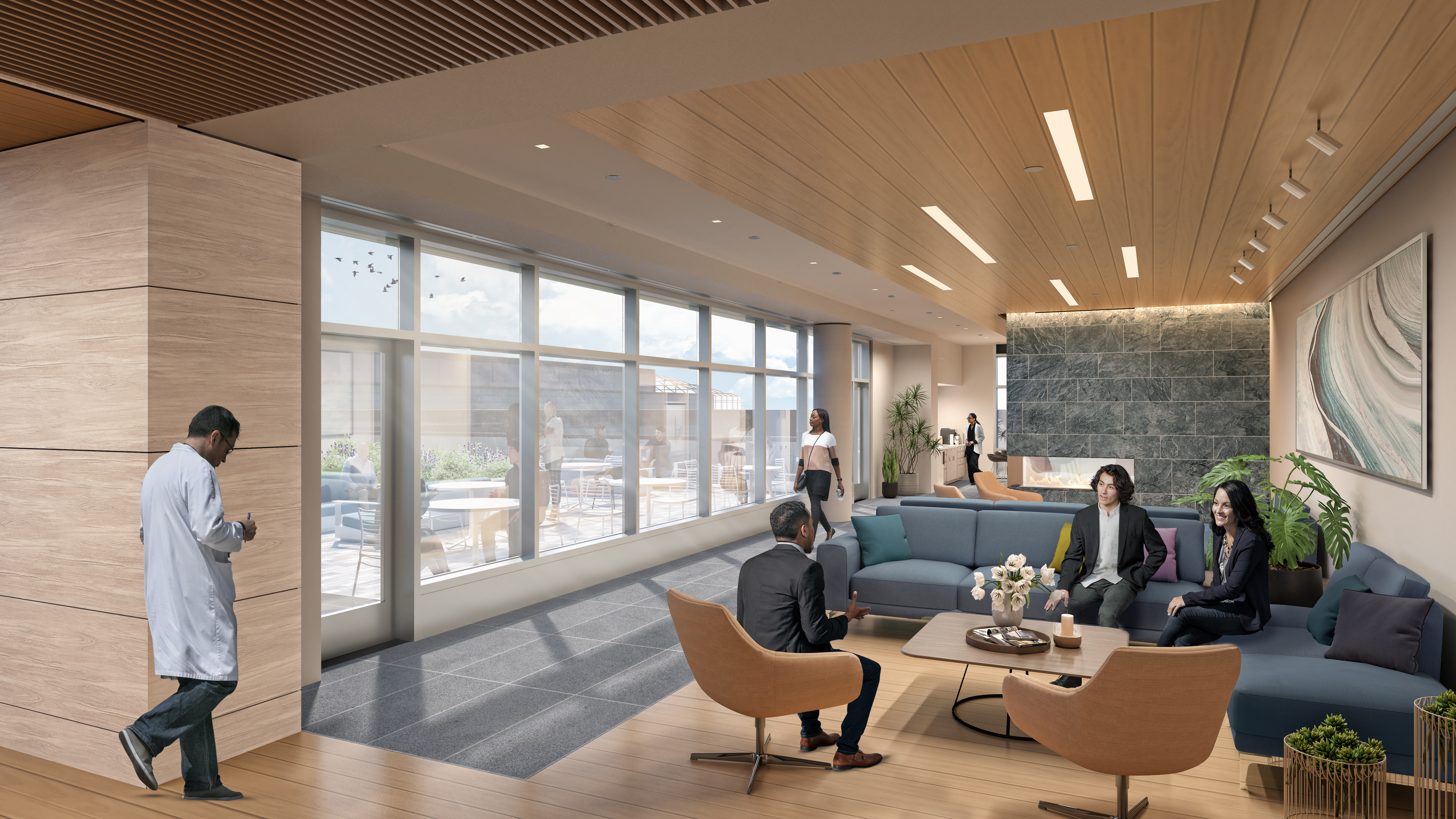
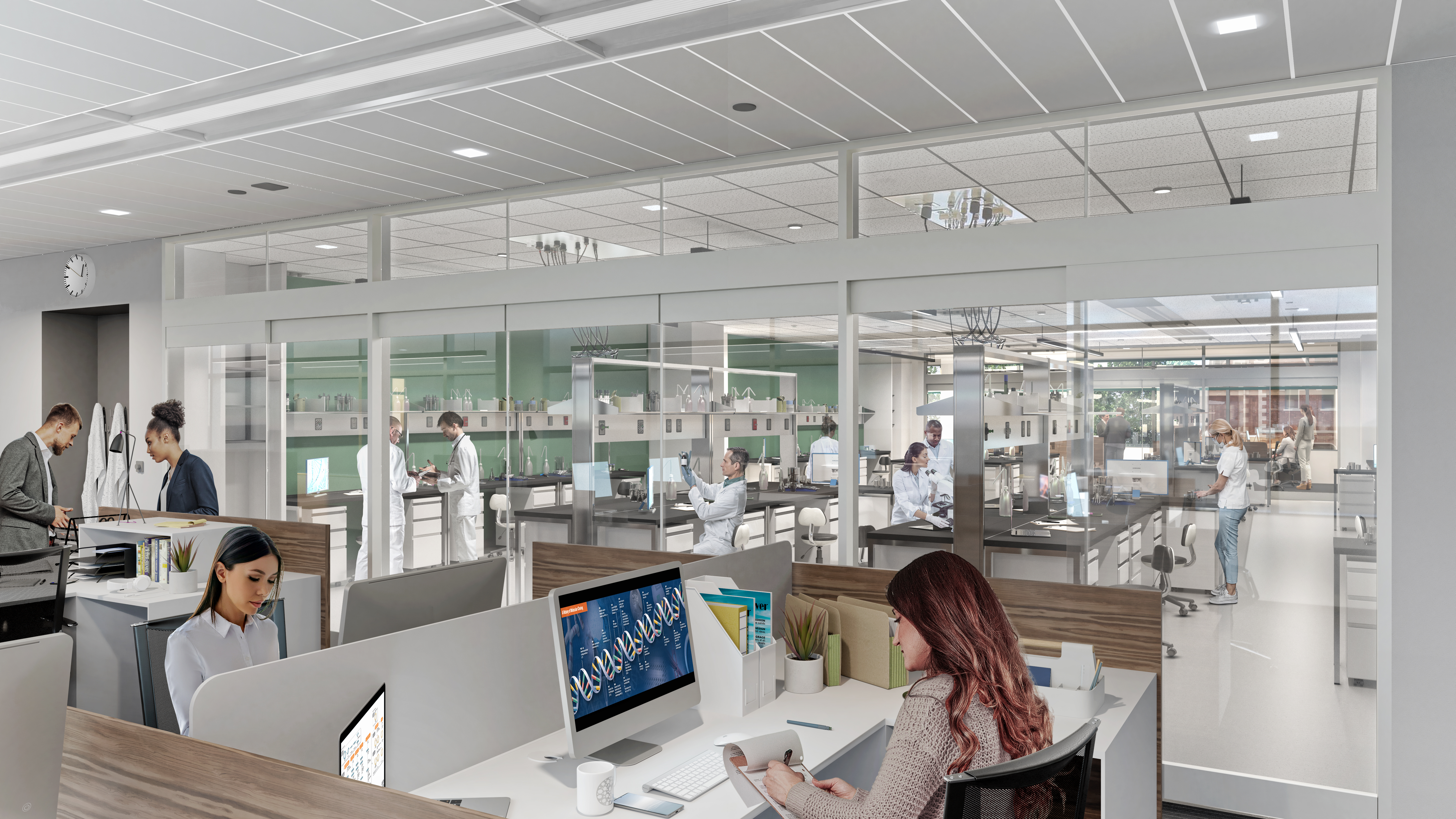
Over 25%
Total Energy Use Reduction
Over 25%
Reduction in Carbon Footprint
Over 25%
Reduction in Water Use
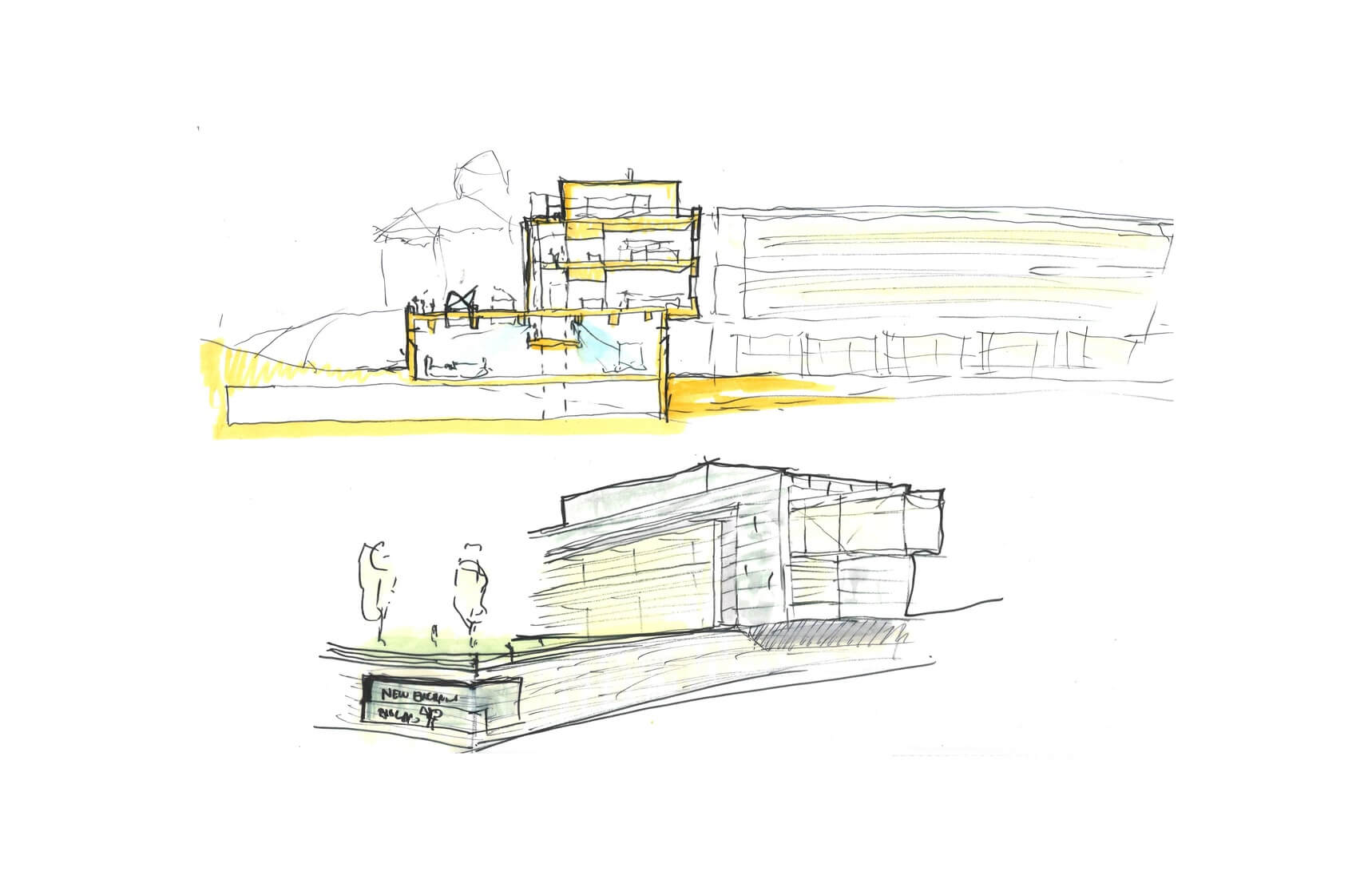
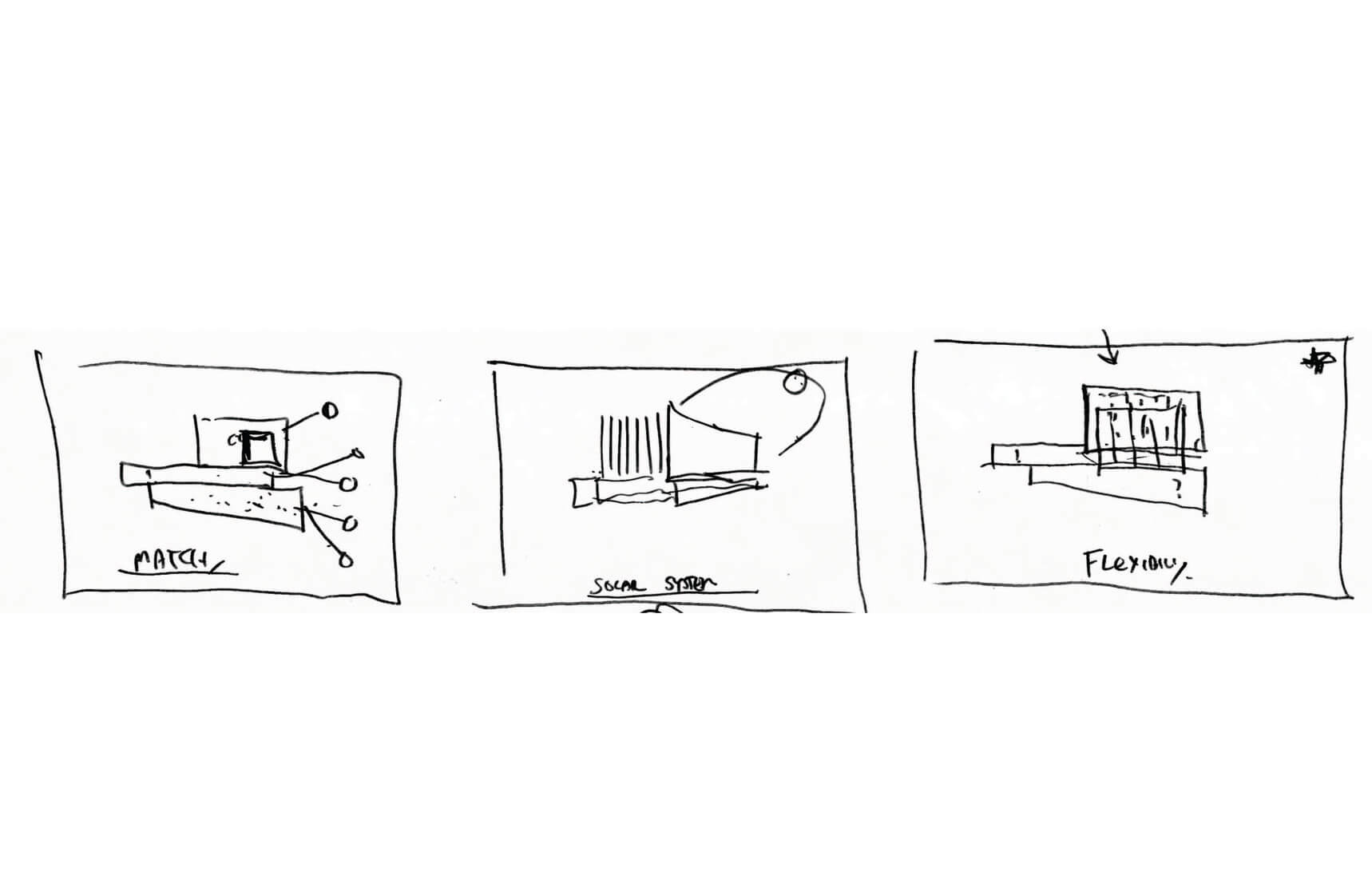
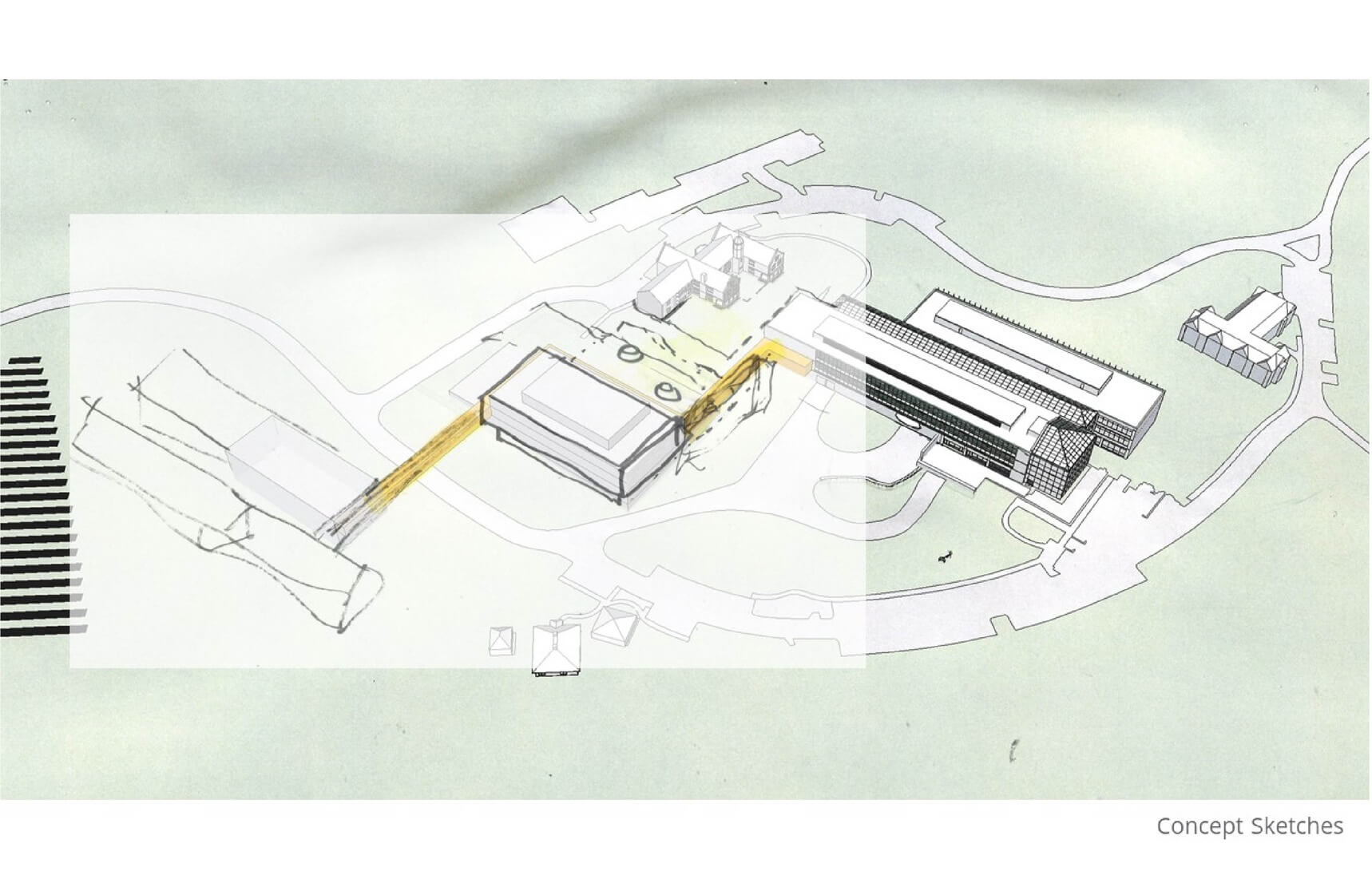
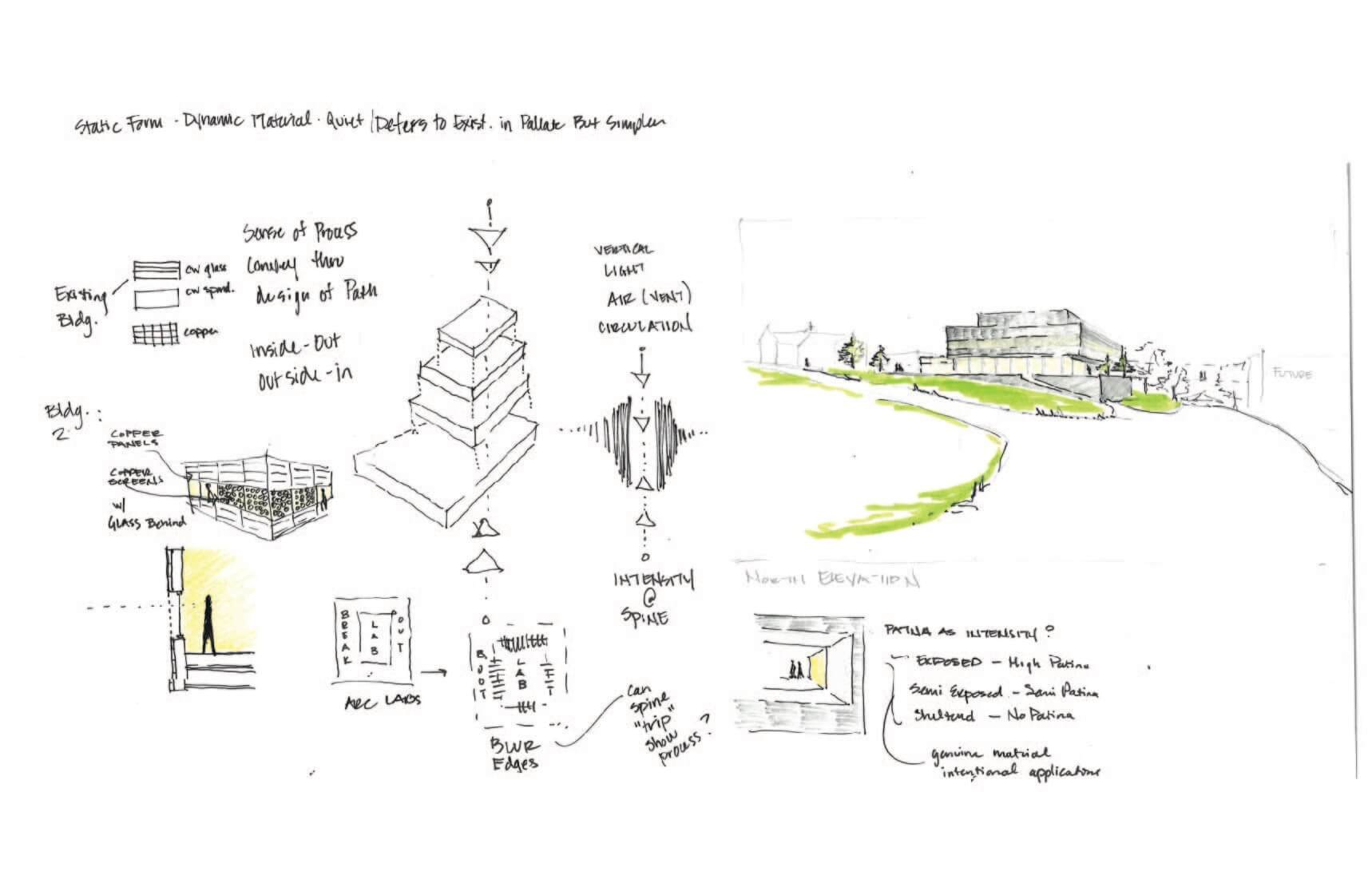
An extensive system of green roofs, rain gardens and runnels make the presence and importance of water evident through design.
