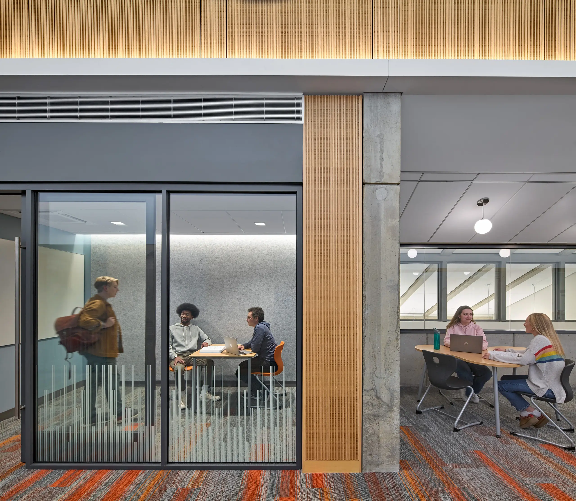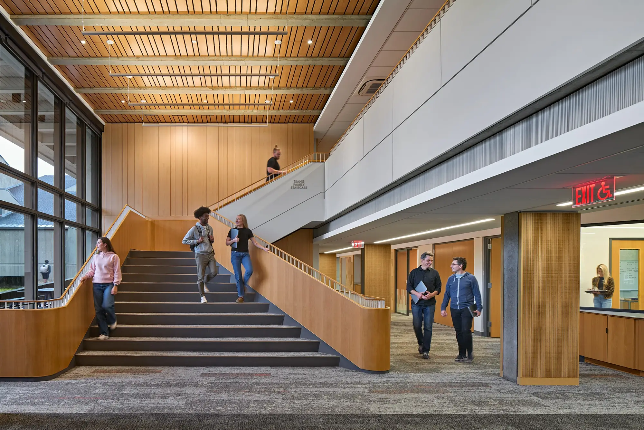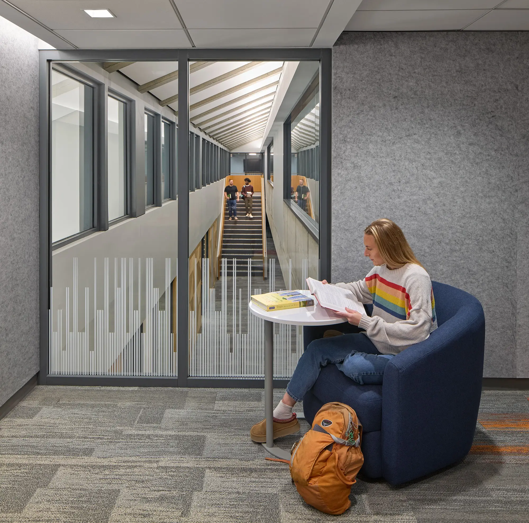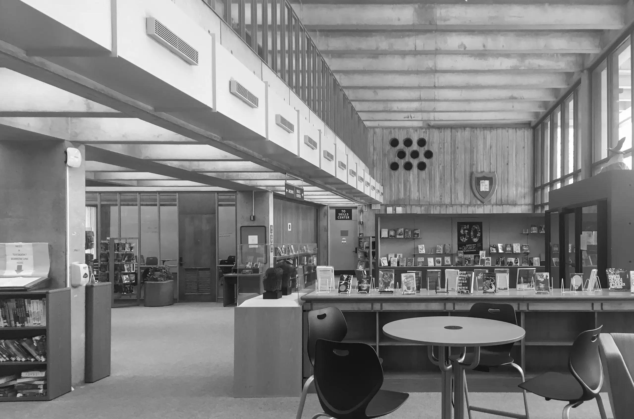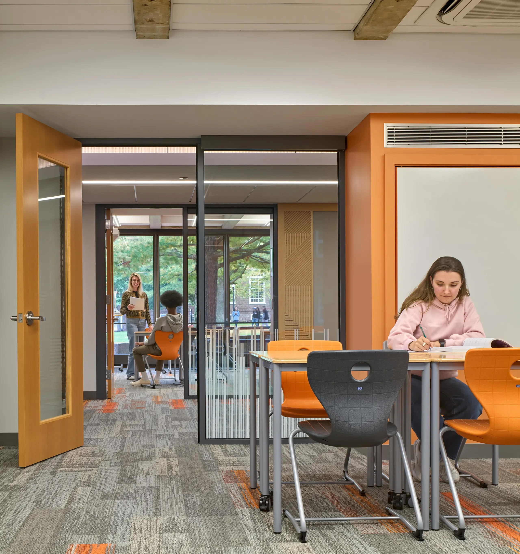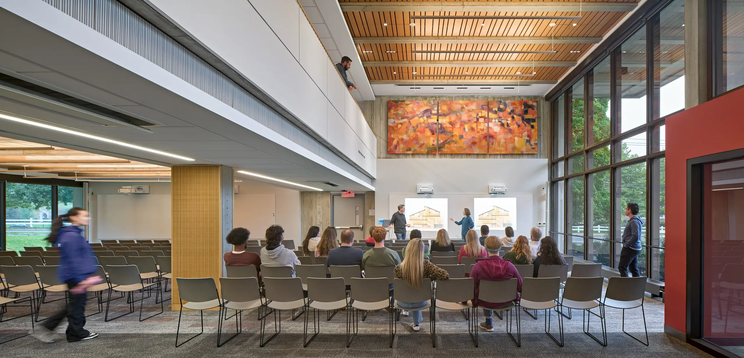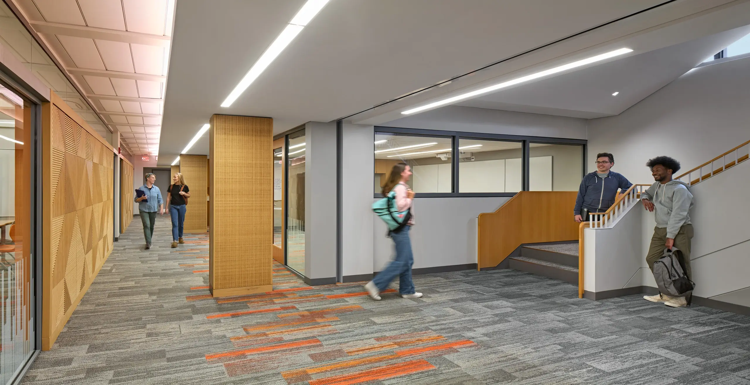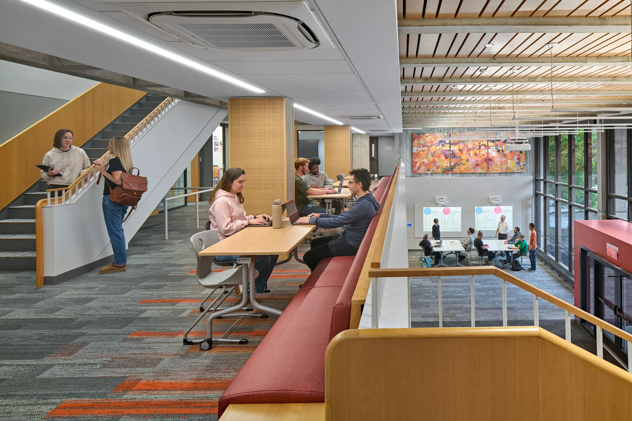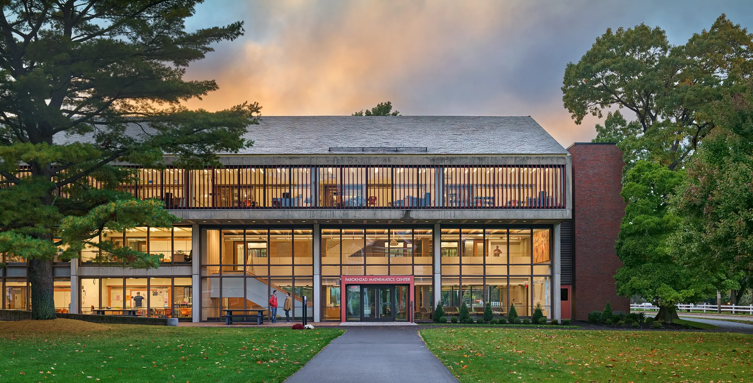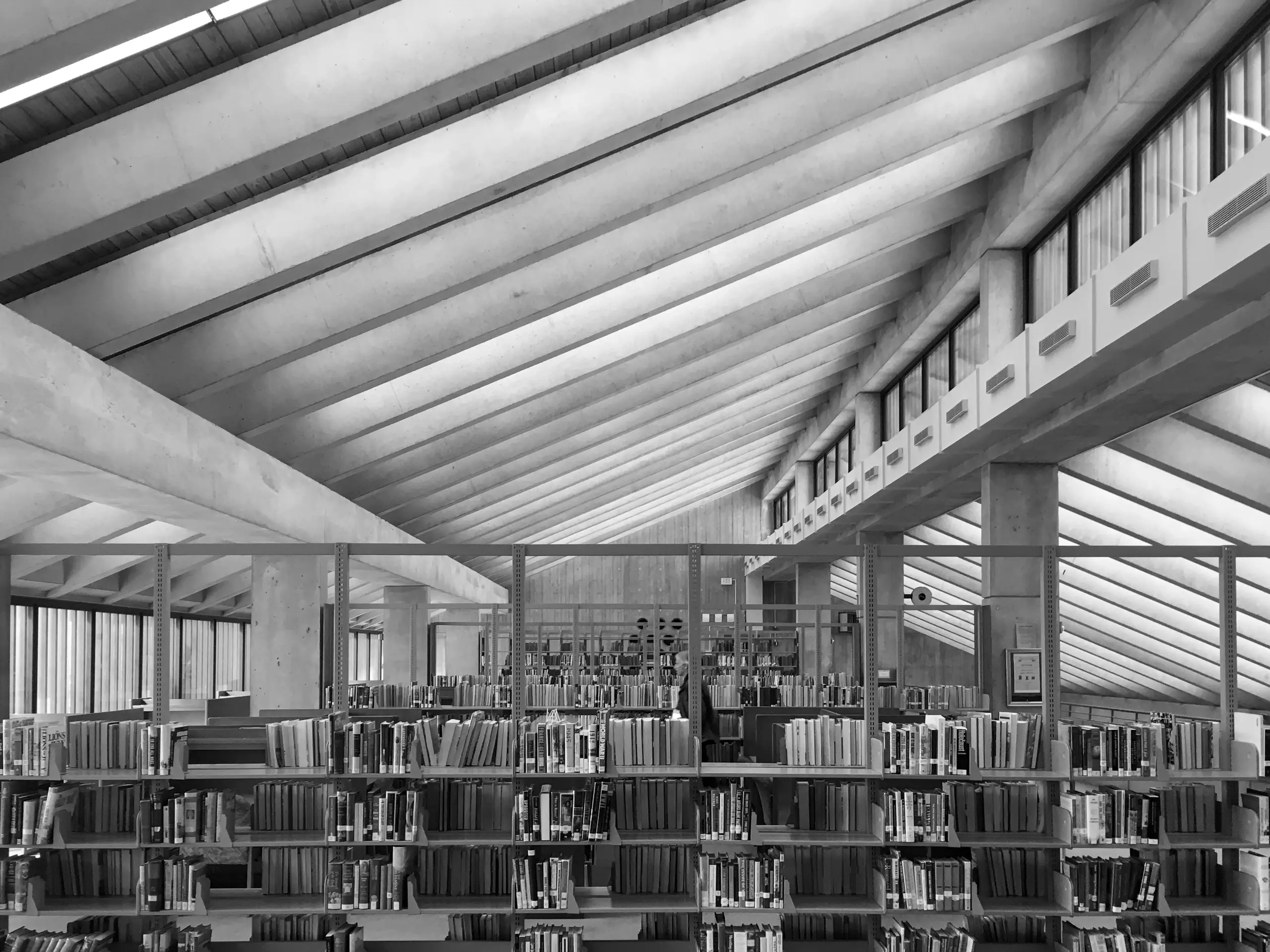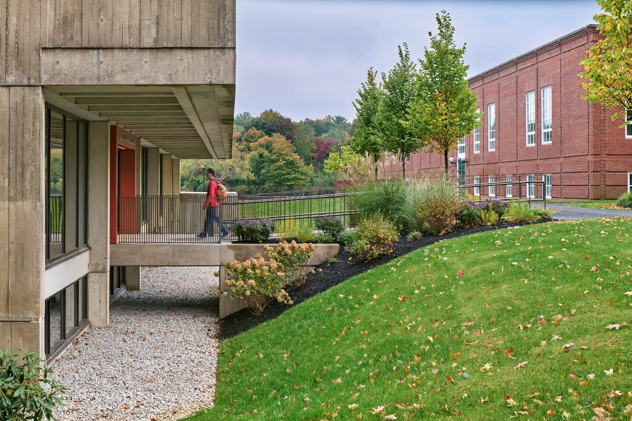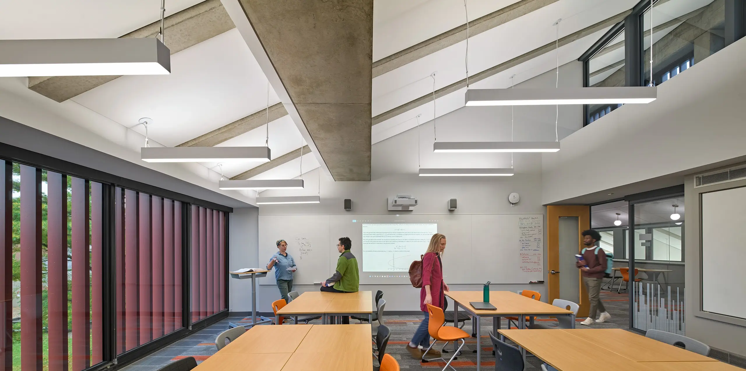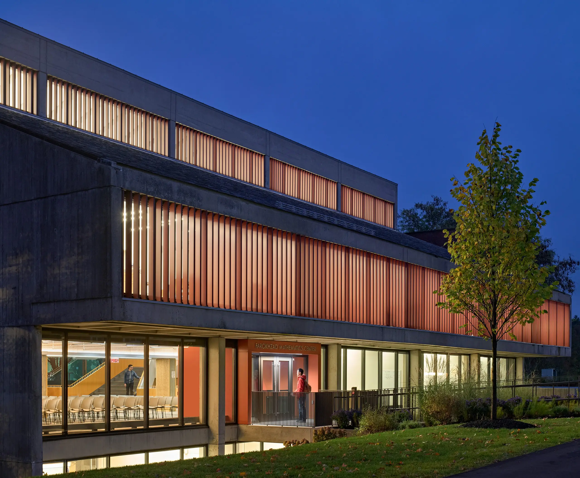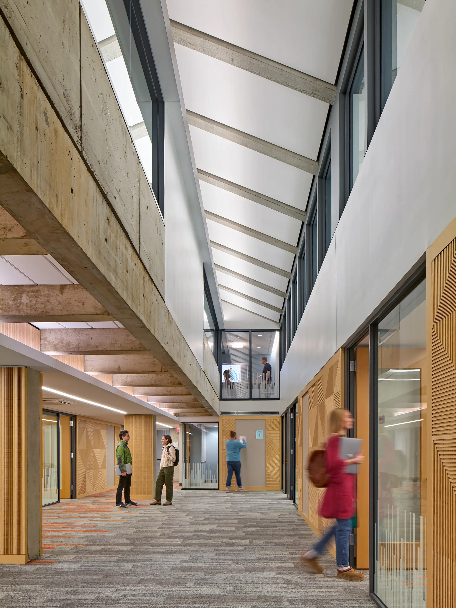Preservation and Enhancement
Milton Academy
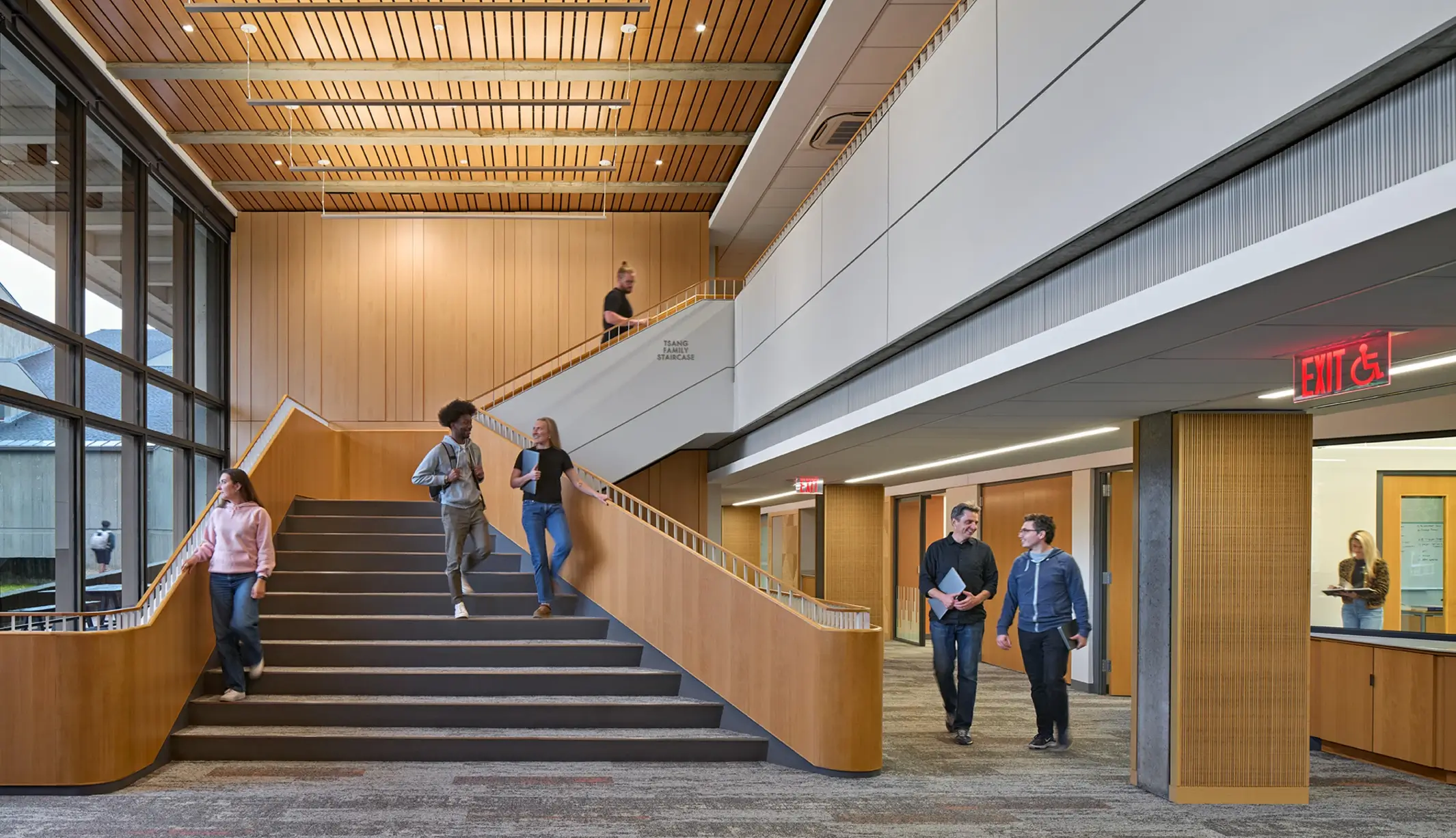
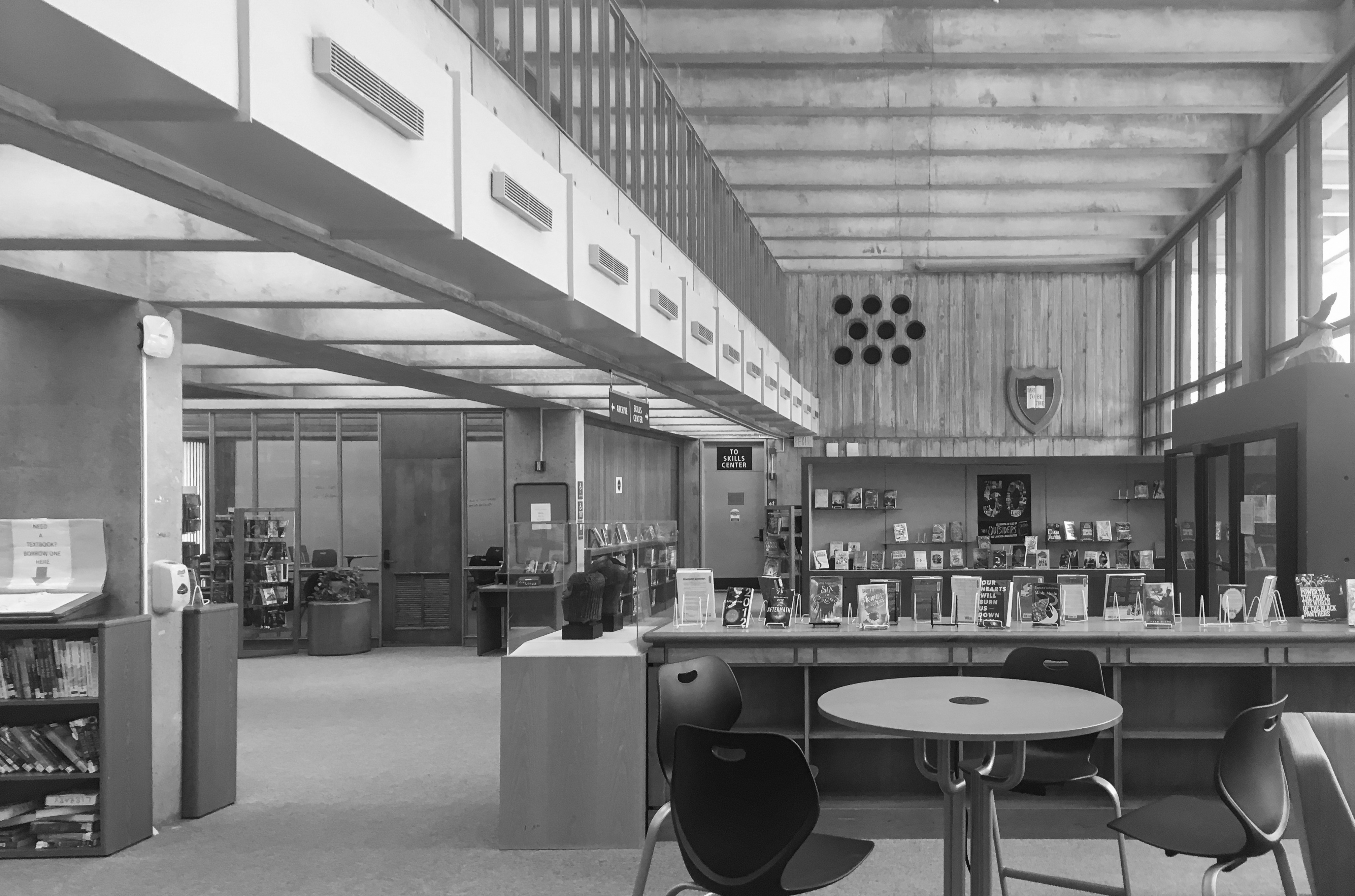
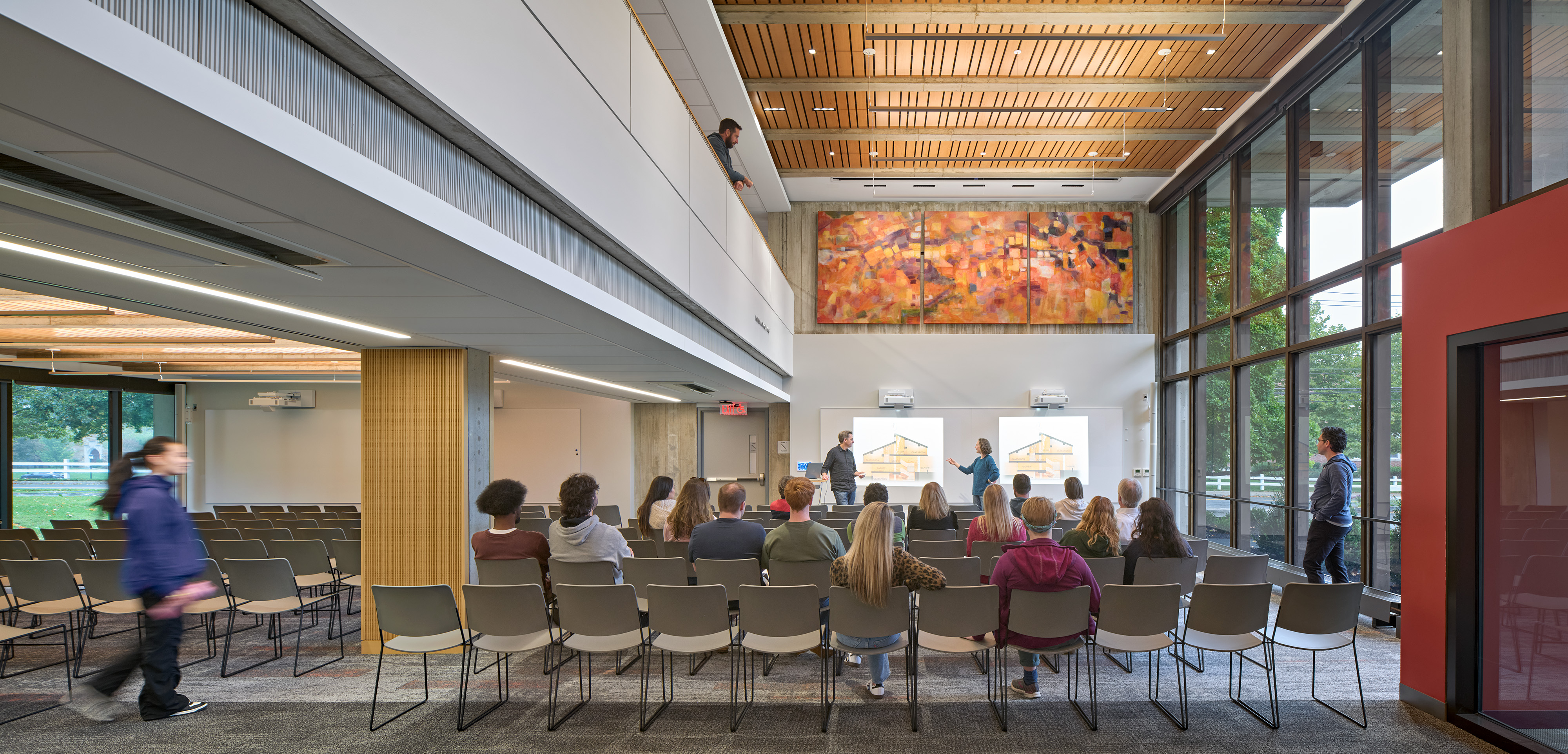
Growing Community
The center creates a STEM thoroughfare with large gathering spaces, making math more inviting and breaking down the stigma associated with the subject; the focus shifting from memorizing arithmetic to applied problem-solving and creative thinking with real-world challenges. A large student common area and assembly space serves as a venue for school and community gatherings, events, math lectures, and flexible social study spaces.
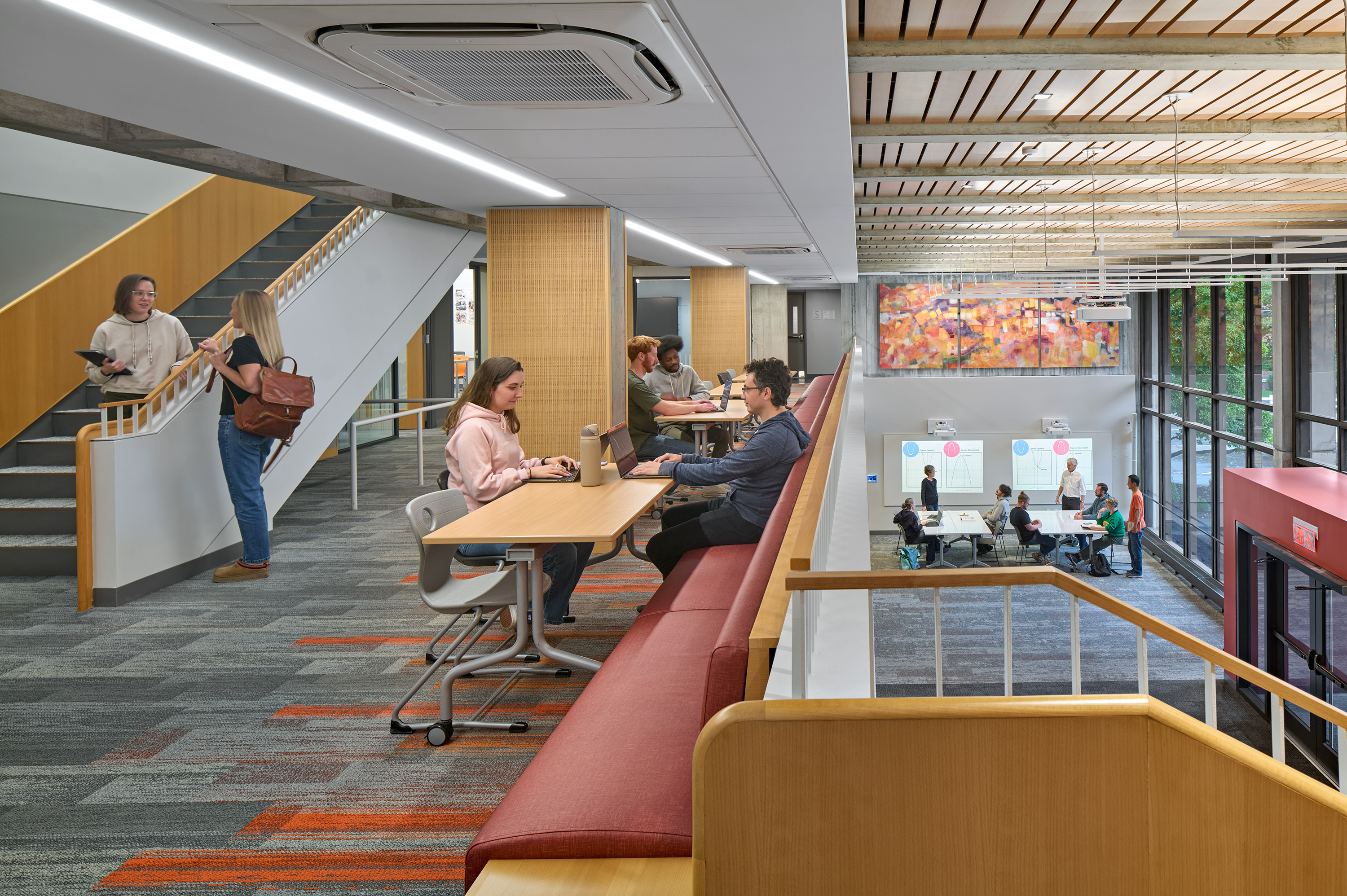
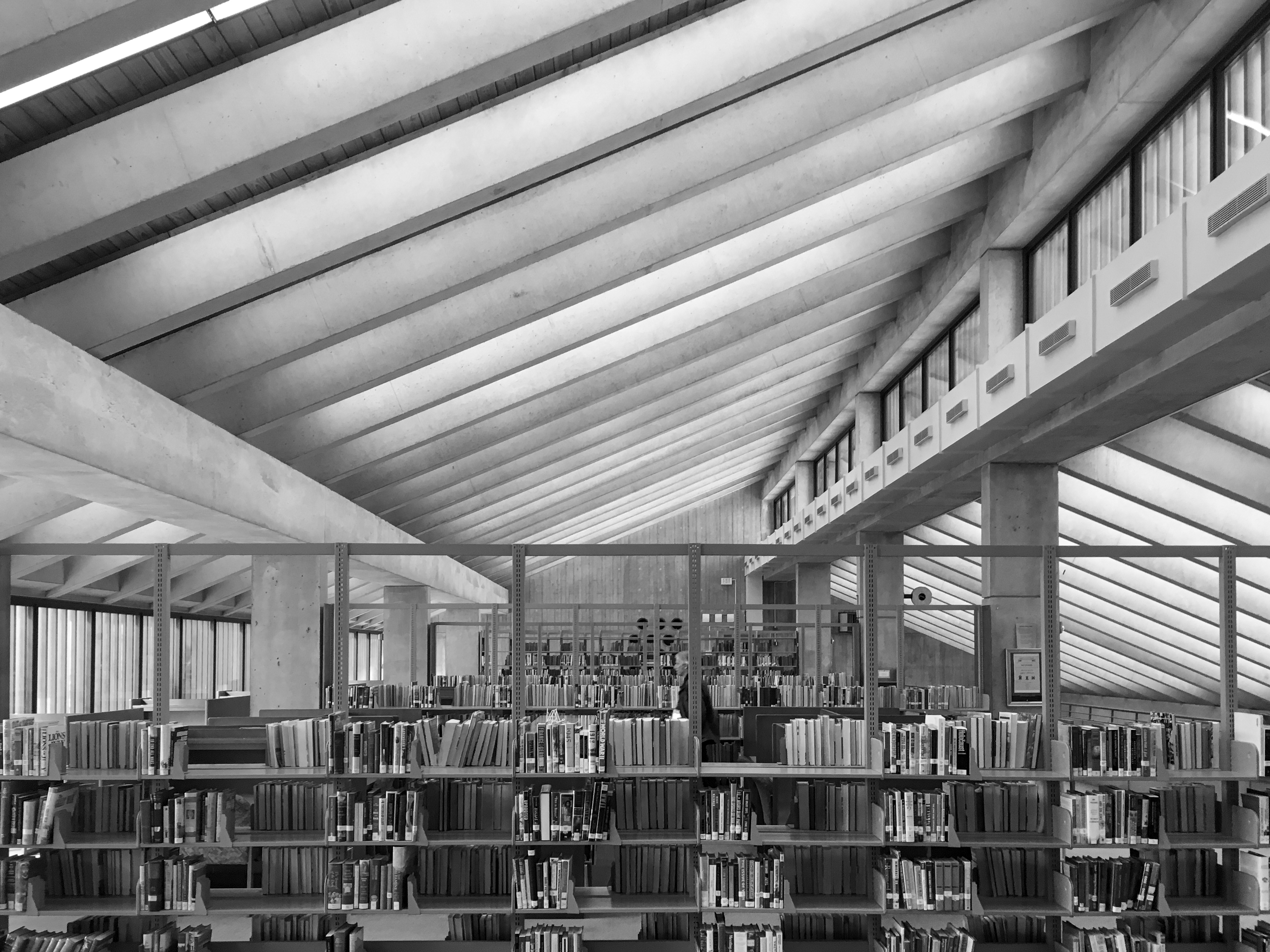
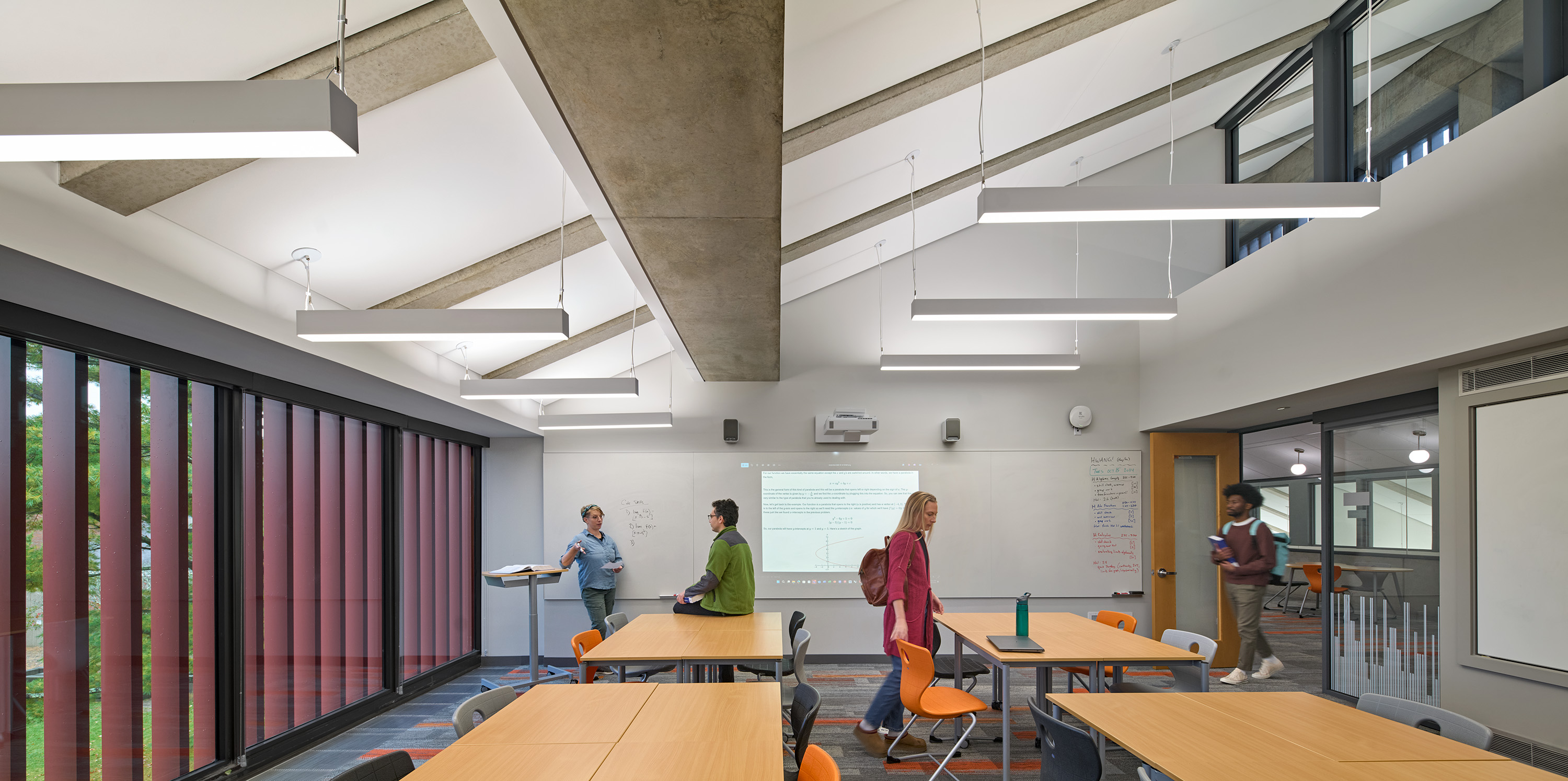
Designed for Every Surface to Inspire
The reimagined math center offers a high degree of flexibility with a wide variety of learning spaces, from classrooms with writable surfaces on every wall to breakout rooms. Through several years of testing furniture and writing surfaces in model classrooms, the school’s mantra became “every wall and surface must be a whiteboard.” In addition to each classroom wall being a whiteboard surface, tables and desks fit together in different combinations, are easily movable, fit all different sizes of students, and feature dry-erase surfaces.
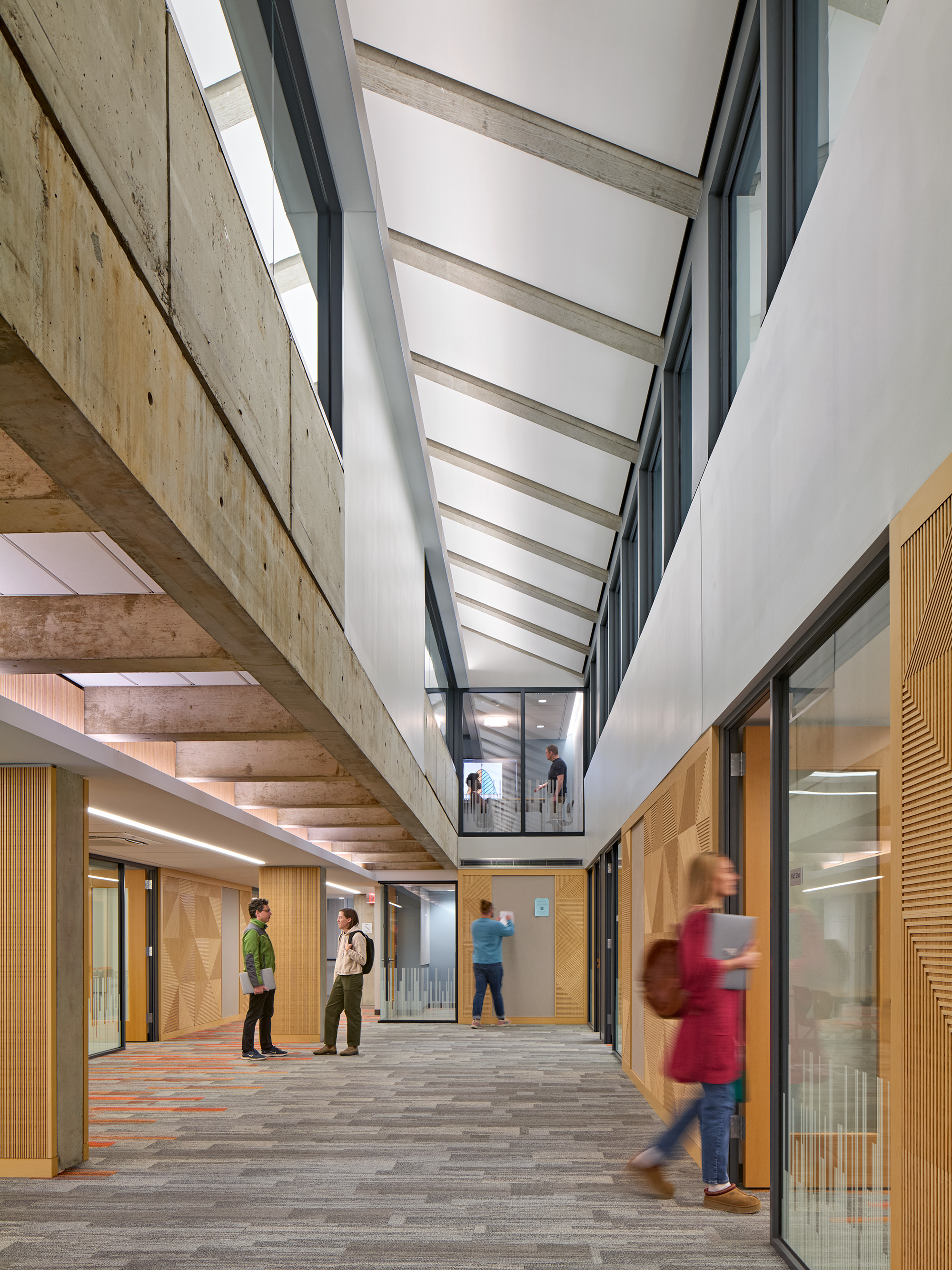
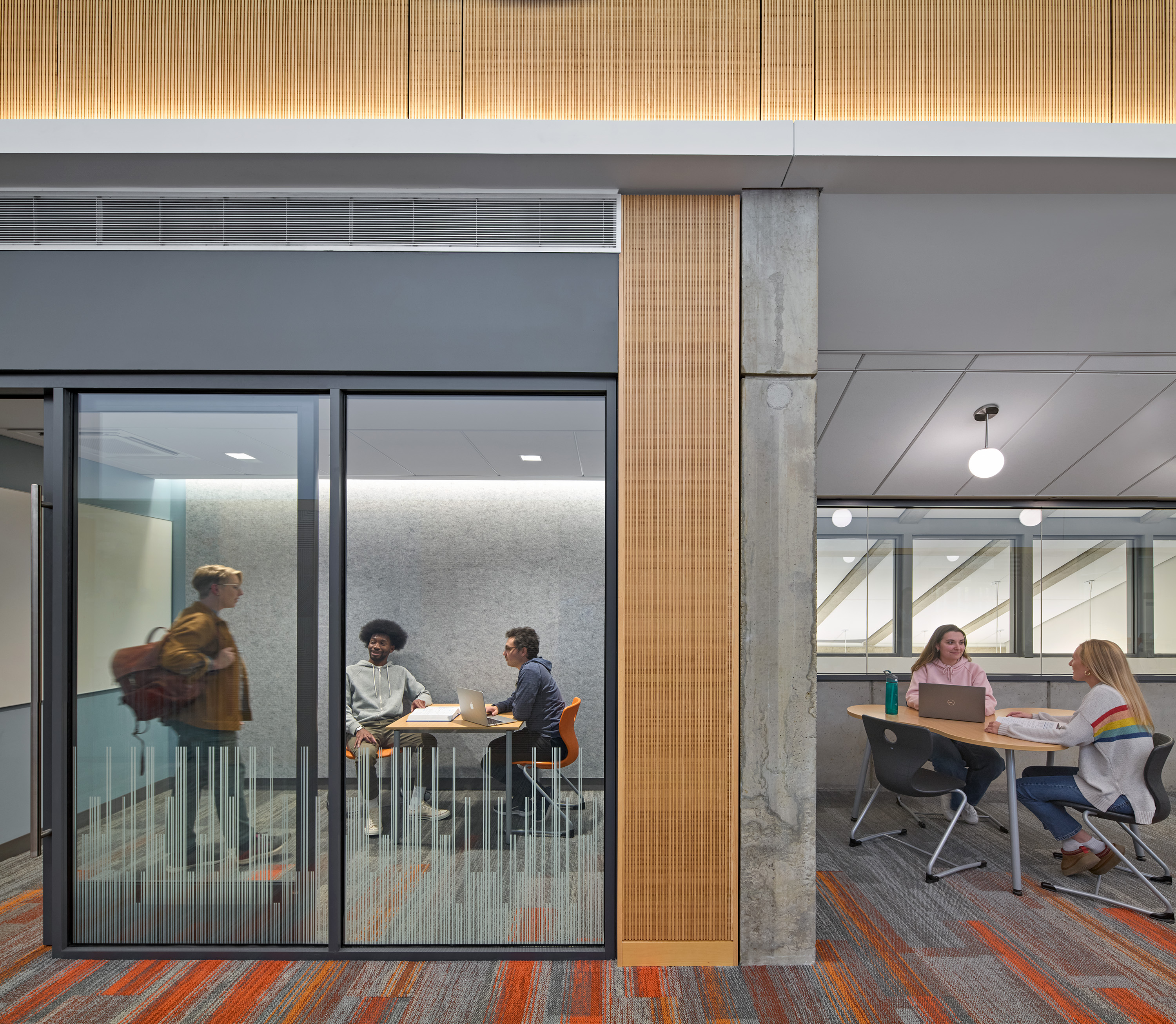
Interdisciplinary connection and collaboration is exemplified through thoughtful relationships between classroom and break-out spaces varying in size, scale, and level of enclosure.
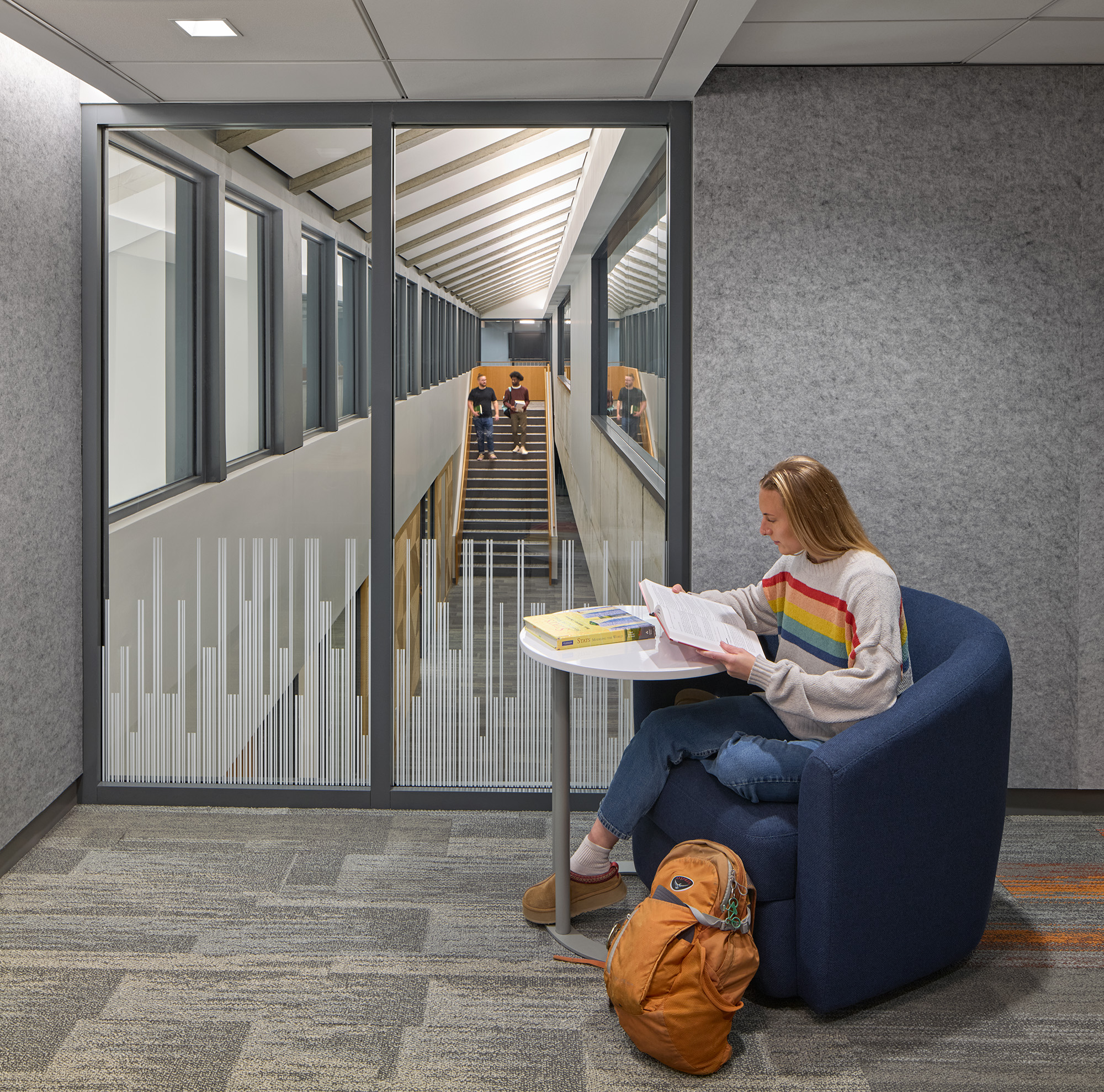
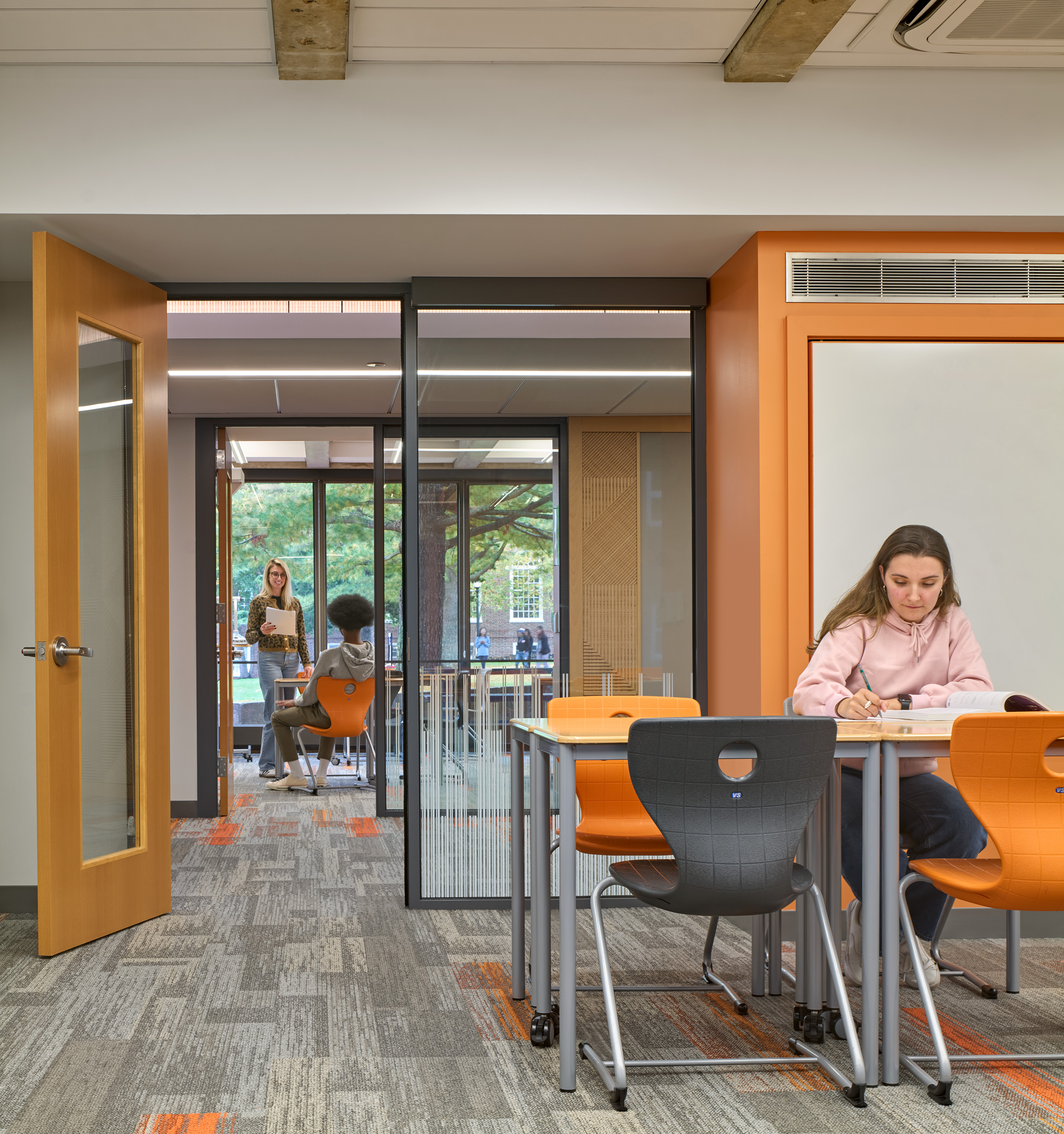
Improved occupant comfort was achieved through flexible lighting controls, enhanced acoustics, and glare reduction strategies.
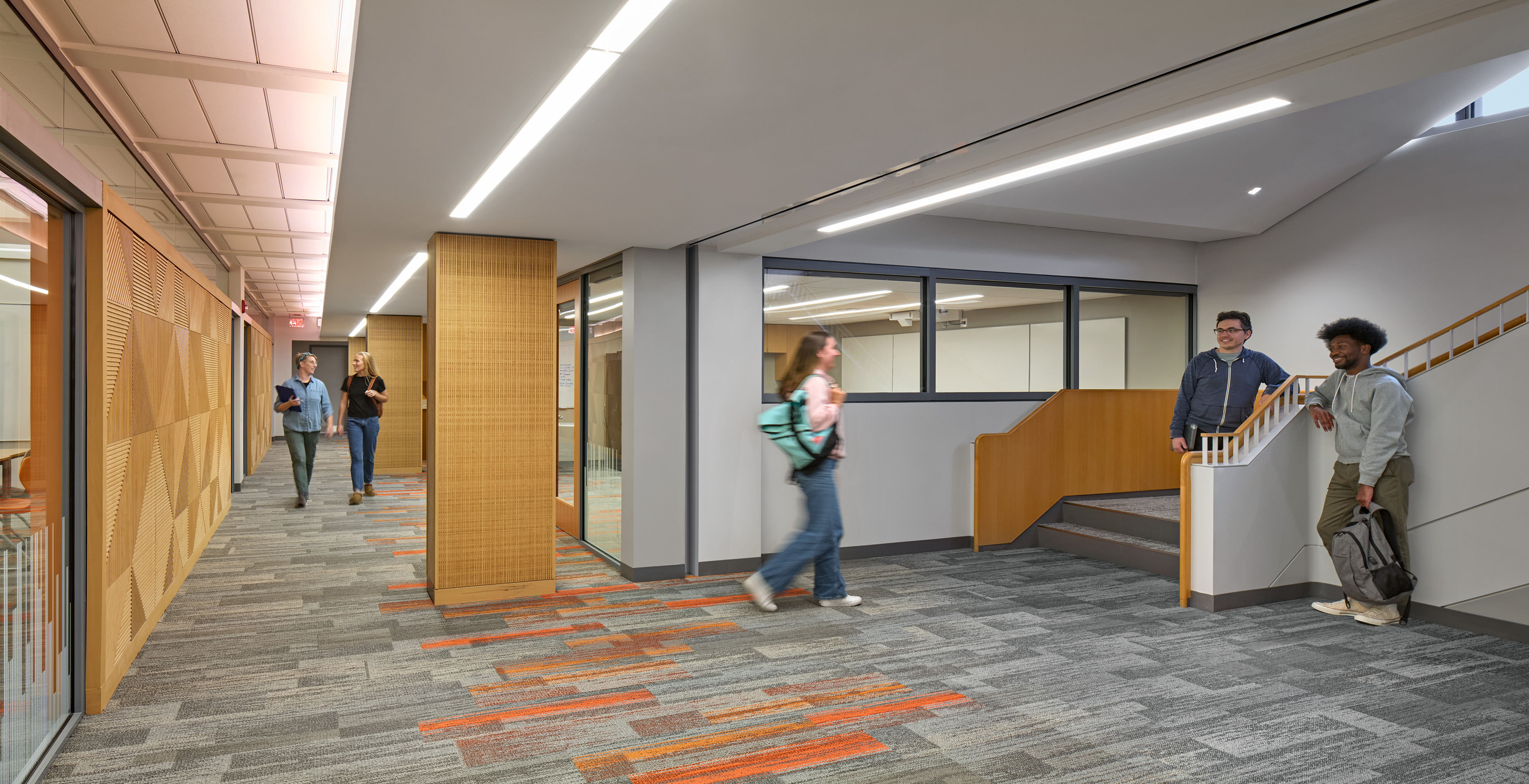
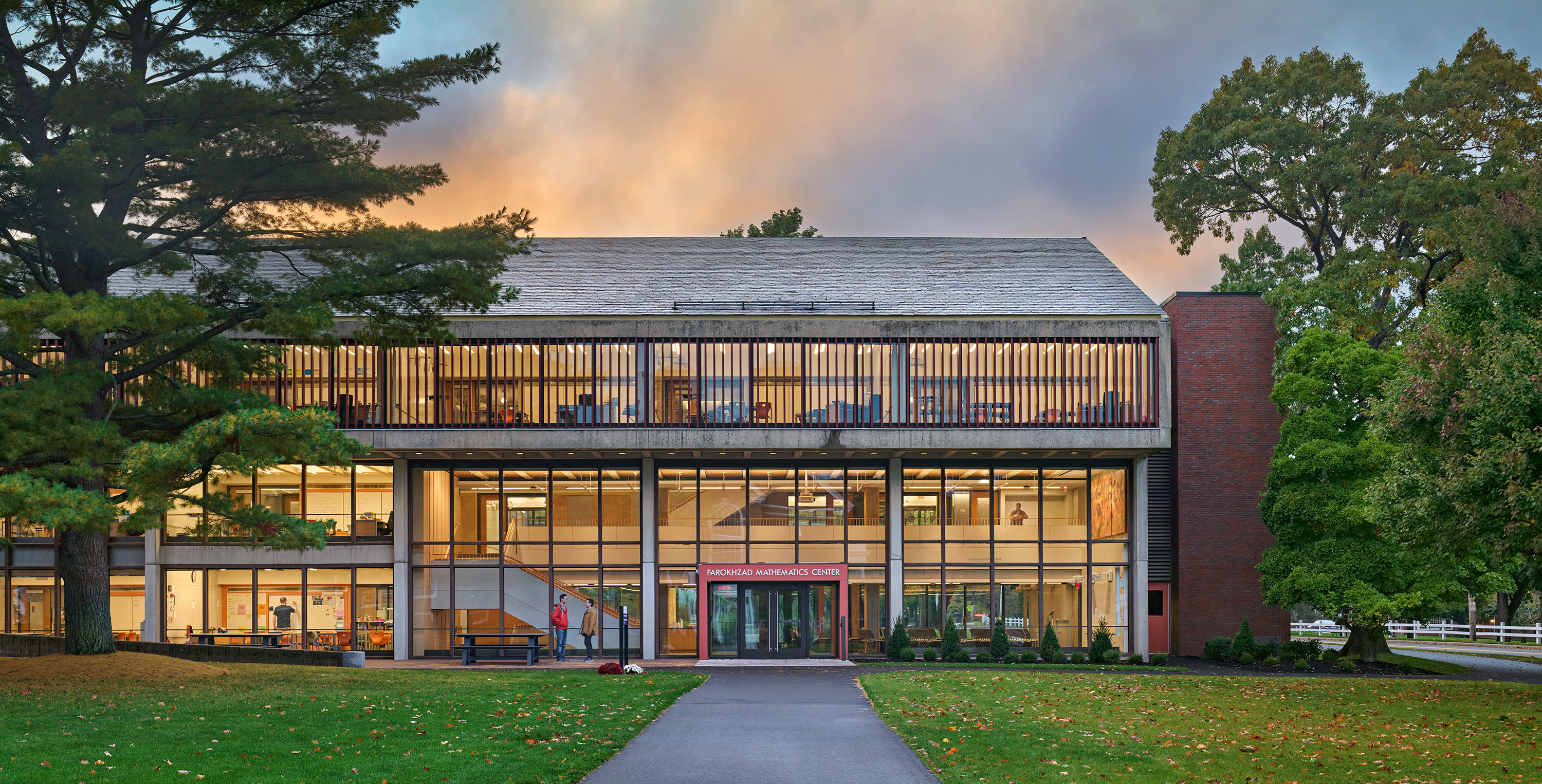
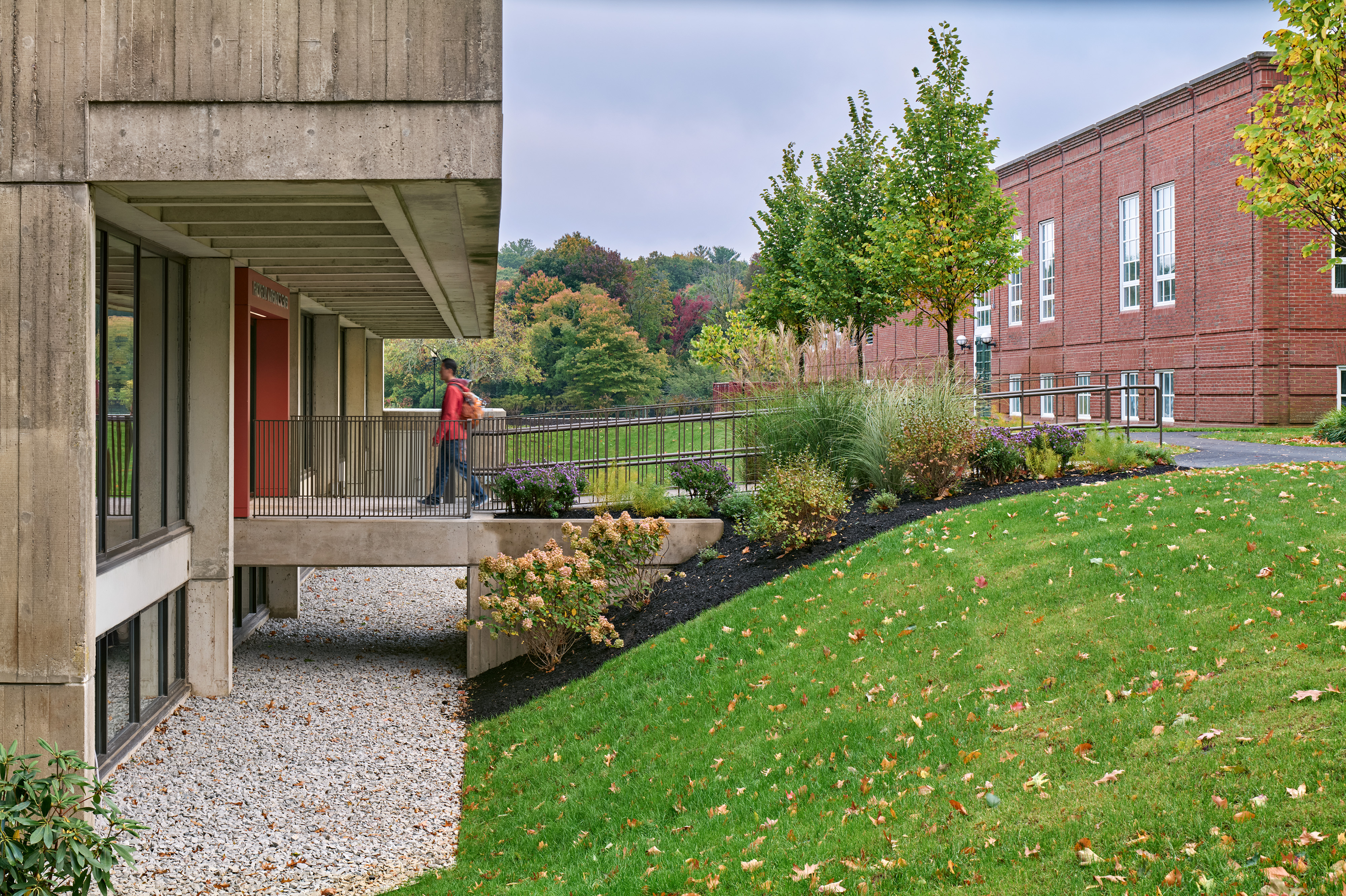
Prominently located at the center of campus, a large gathering space was crafted in the building, creating a place for community to come together. A new entryway bridges two quads together, enhancing walkability and making it easier for pedestrians to circulate between different parts of the campus. This new thoroughfare not only connects the STEM programs but also invites interaction among all campus users, turning the building into a hub for learning and gathering.
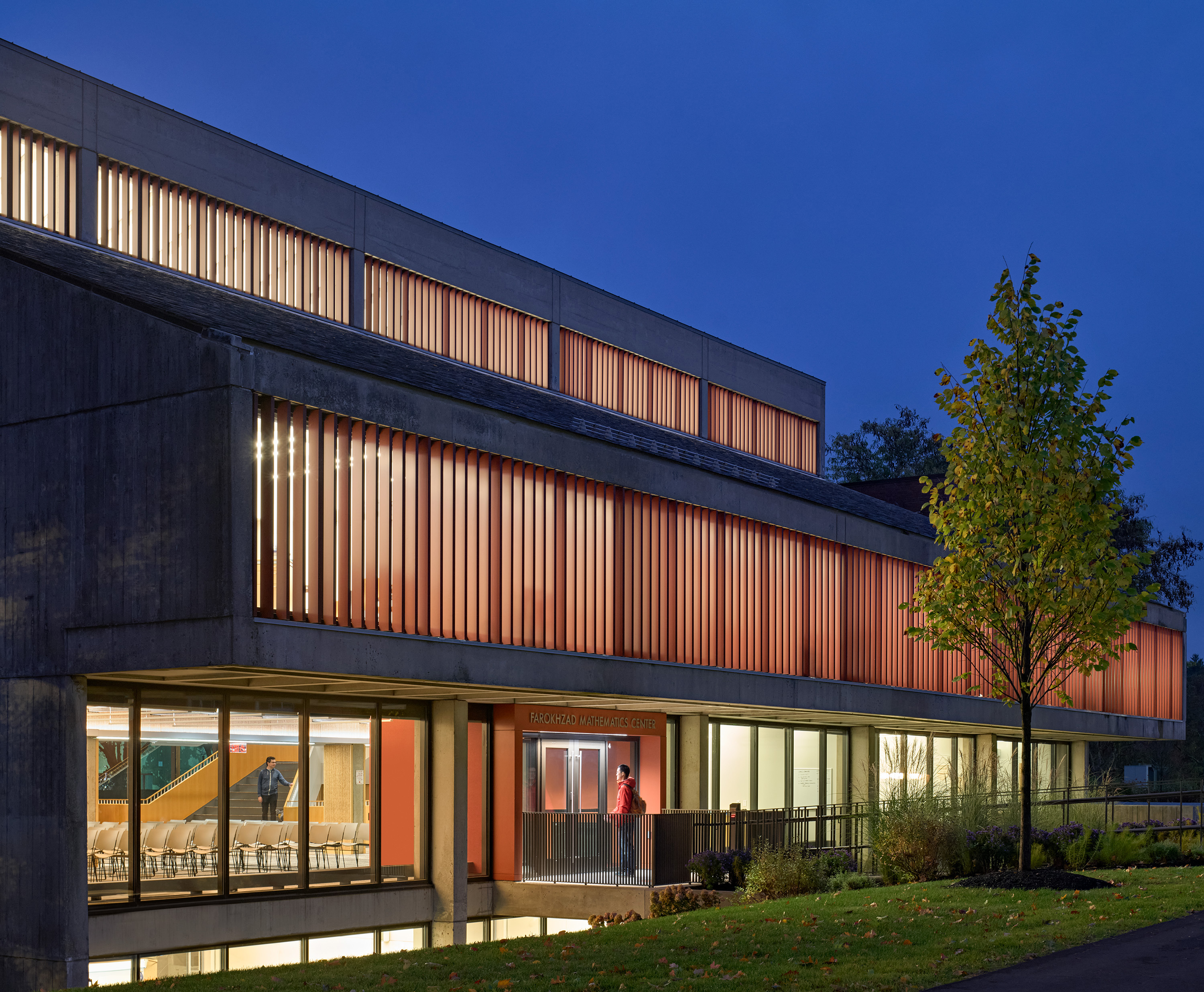
Photography: Robert Benson Photography
