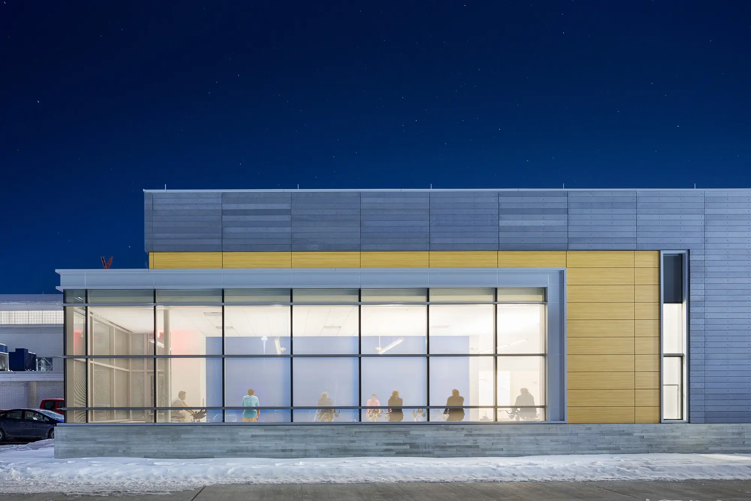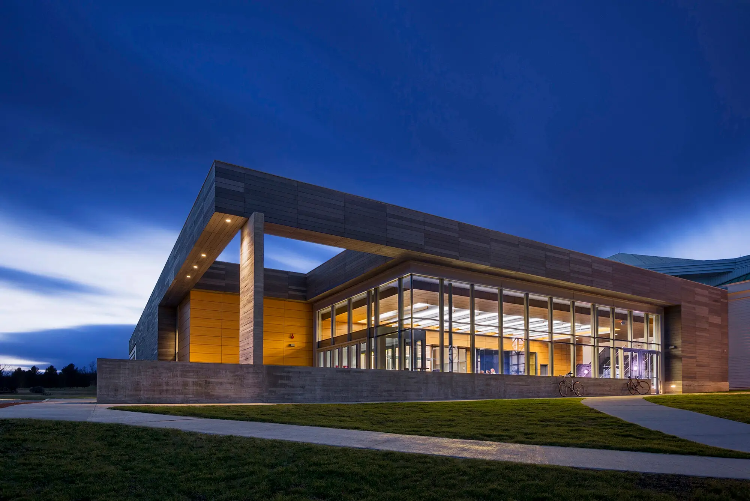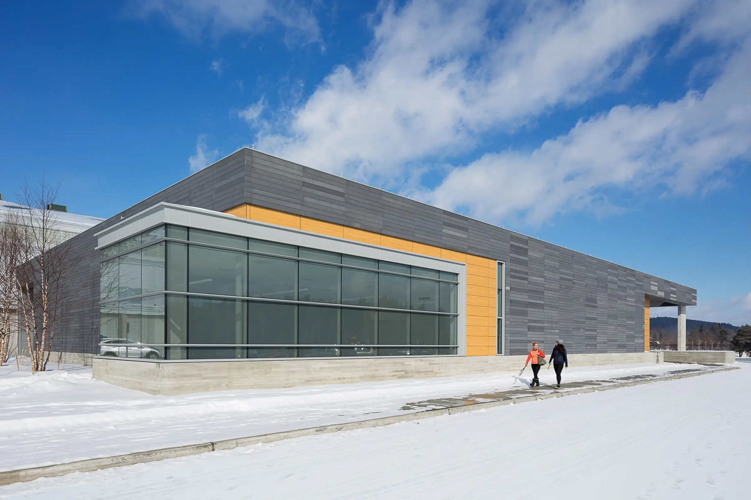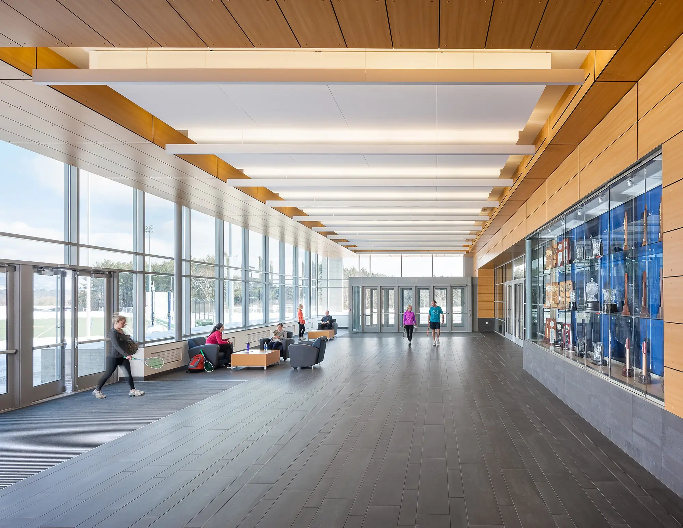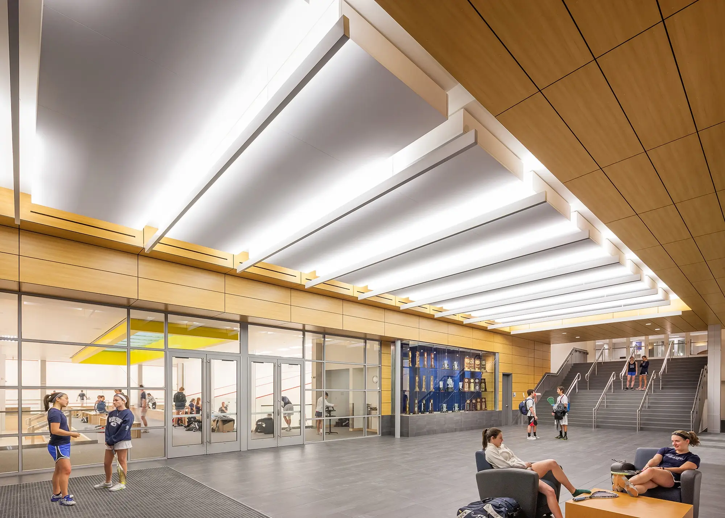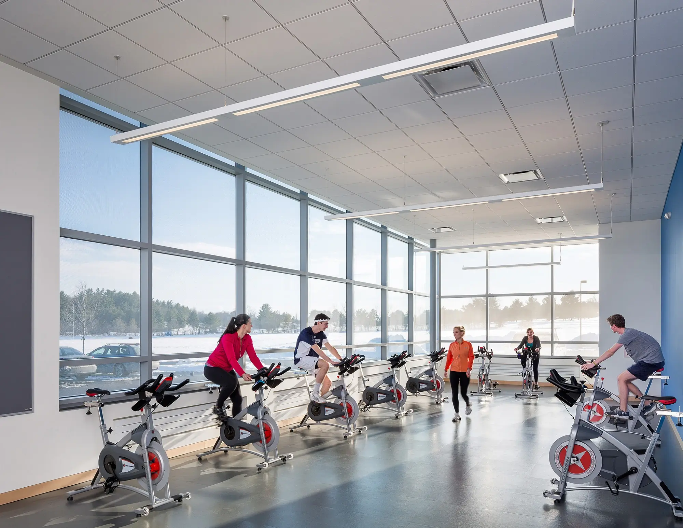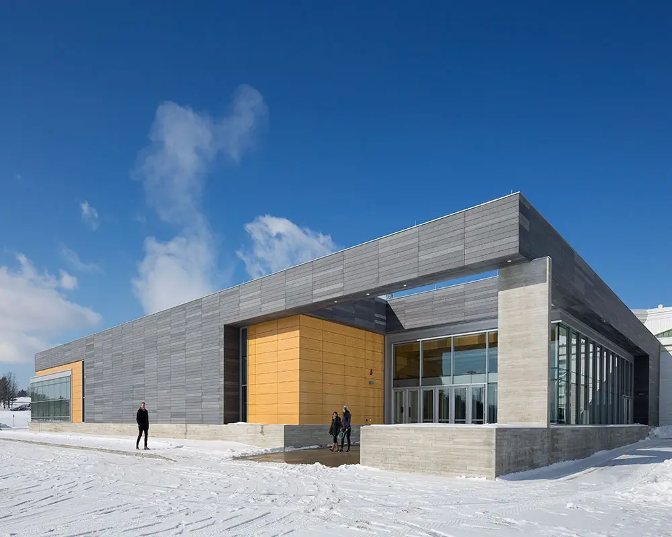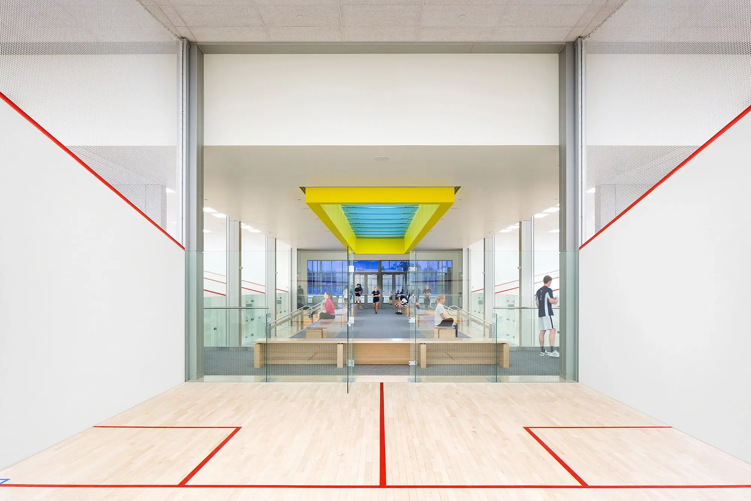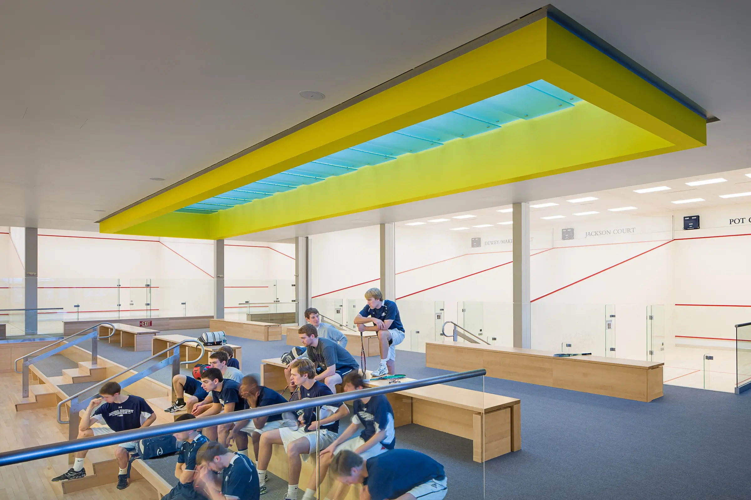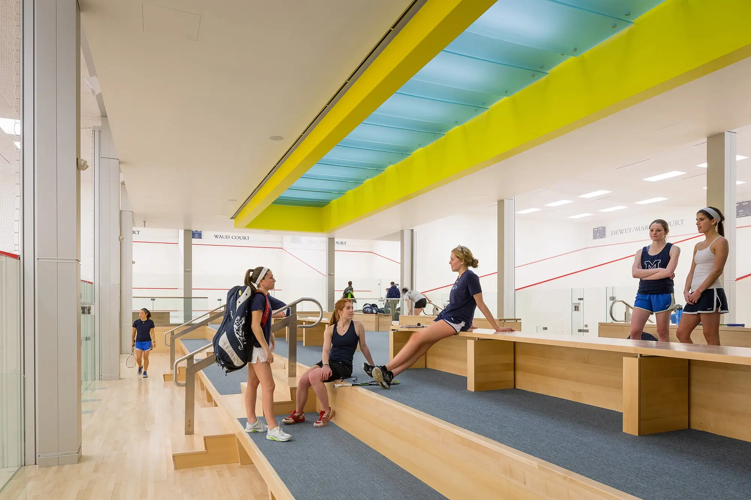Holding court
Middlebury College
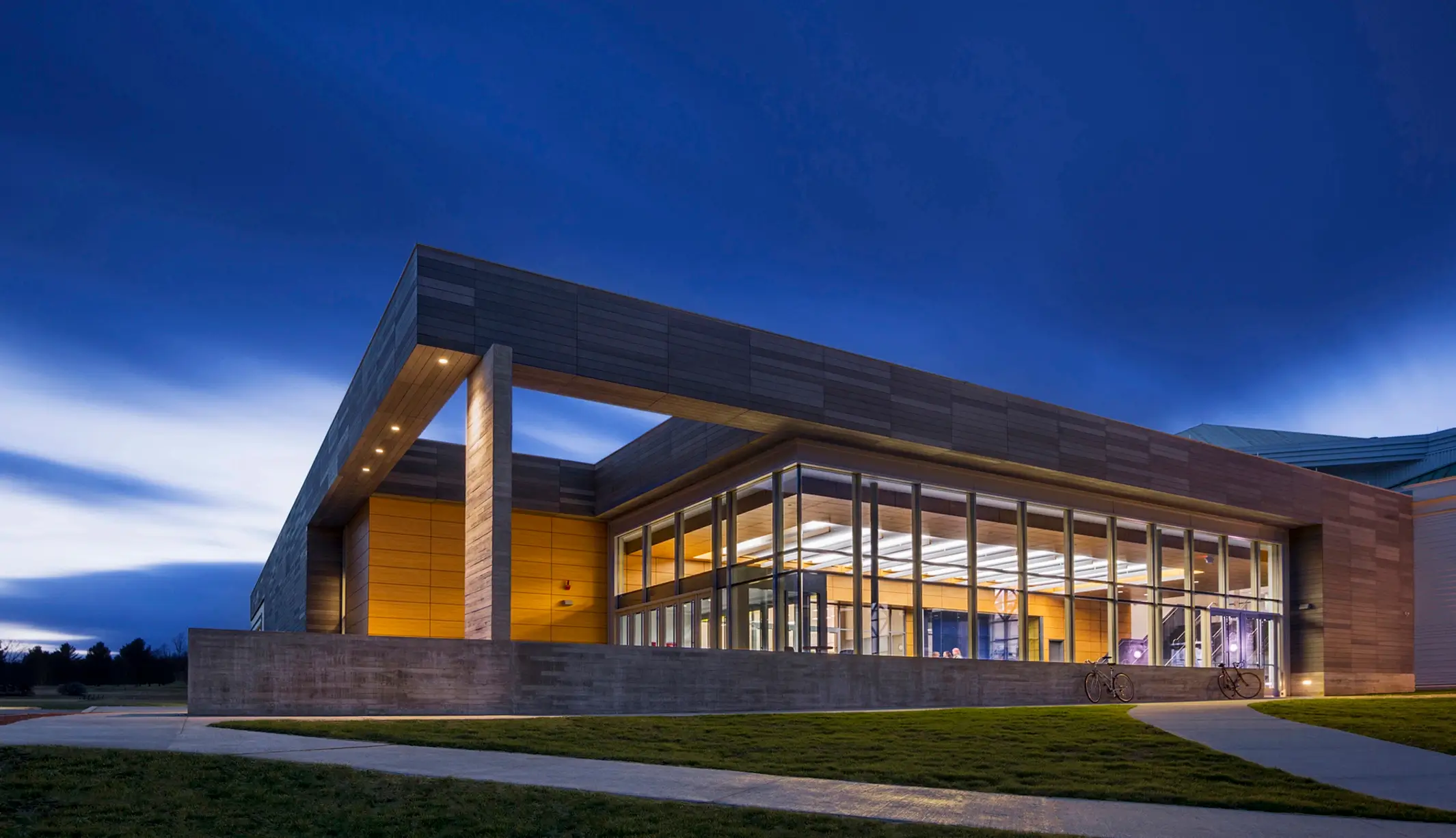
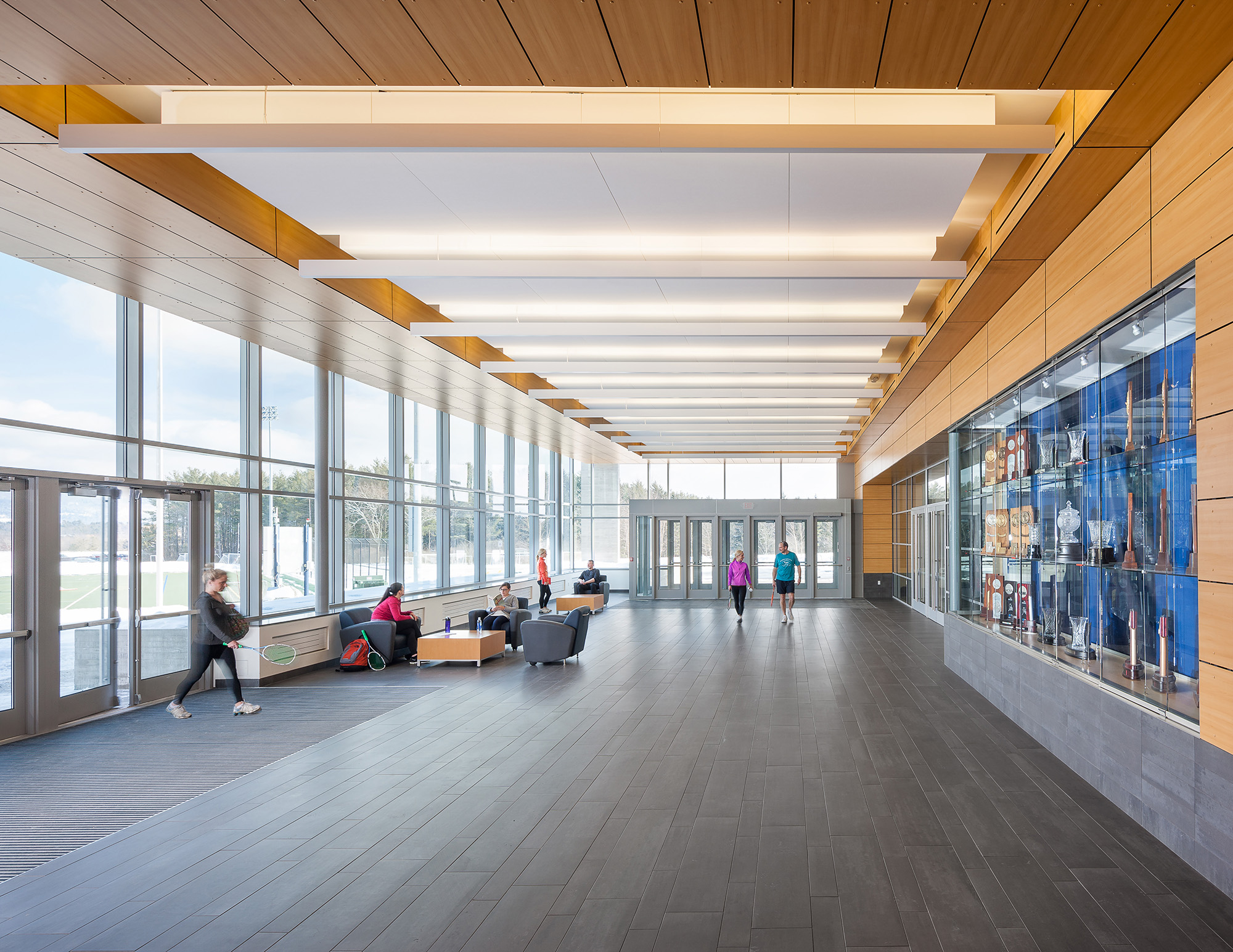
The most common expression when a visitor steps into our facility for the first time is “wow.” The design provides a coherent, clean, and clear aesthetic. Whether for a squash match or for the student body, the space functions exactly as we would have hoped.
Erin Quinn, Director of Athletics, Middlebury College
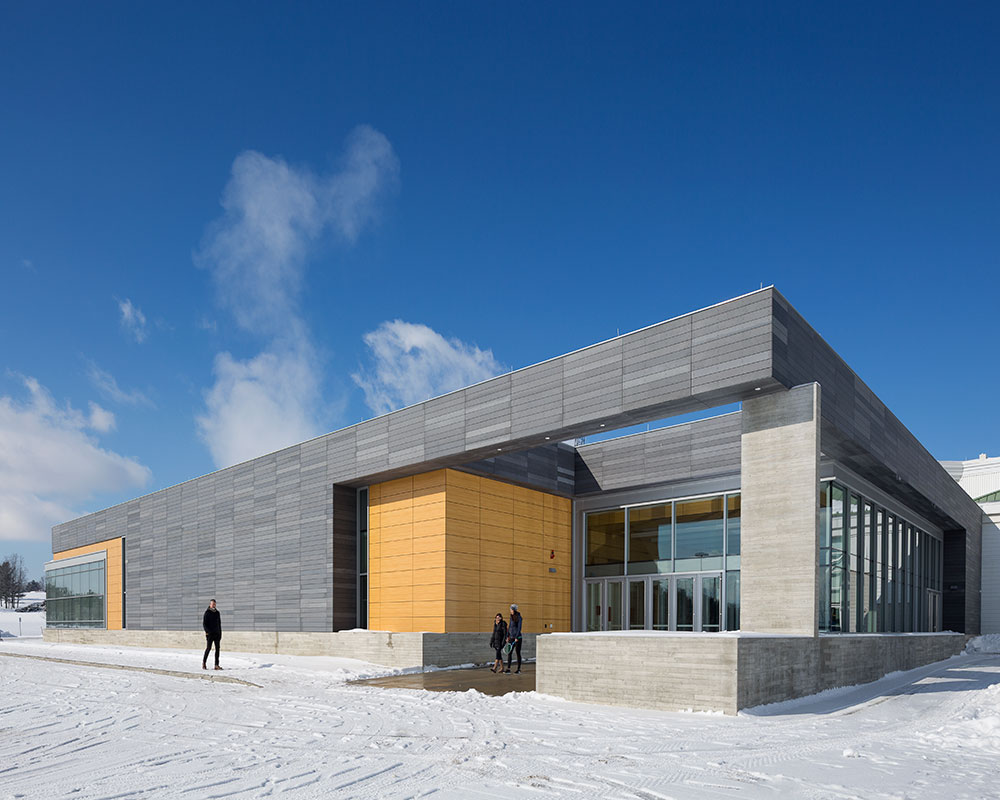
A grand entrance
Beyond providing a dedicated home to showcase Middlebury’s growing squash program, the Bostwick Center creates a modern entrance to the school’s athletic complex. A dilapidated exterior stair that once acted as the main entry has been replaced by a spacious, strikingly lit lobby. This space not only serves as the primary gathering space and a link to the drop-off area, but also offers spectacular views of the Green Mountains and Middlebury’s playing fields.
Timeless, solid, grand, well composed. There’s a simple, clean and strong diagram - good use of natural light, and large open spaces.
AIAVT Award Jury Comments

Our level best
An unforeseen site condition discovered late in the design process risked compromising the levelness of the courts, requiring a creative redesign on an abbreviated timeline. Making strategic reductions to square footage and fit-and-finish items got the project back on track without any adjustments to budget or schedule - and in fact, improved the design of the finished product.
(The skylight) spoke volumes to the care and thoughtfulness Middlebury expects when thinking about wellness and energy use.
Leslie DelleFave, ARC
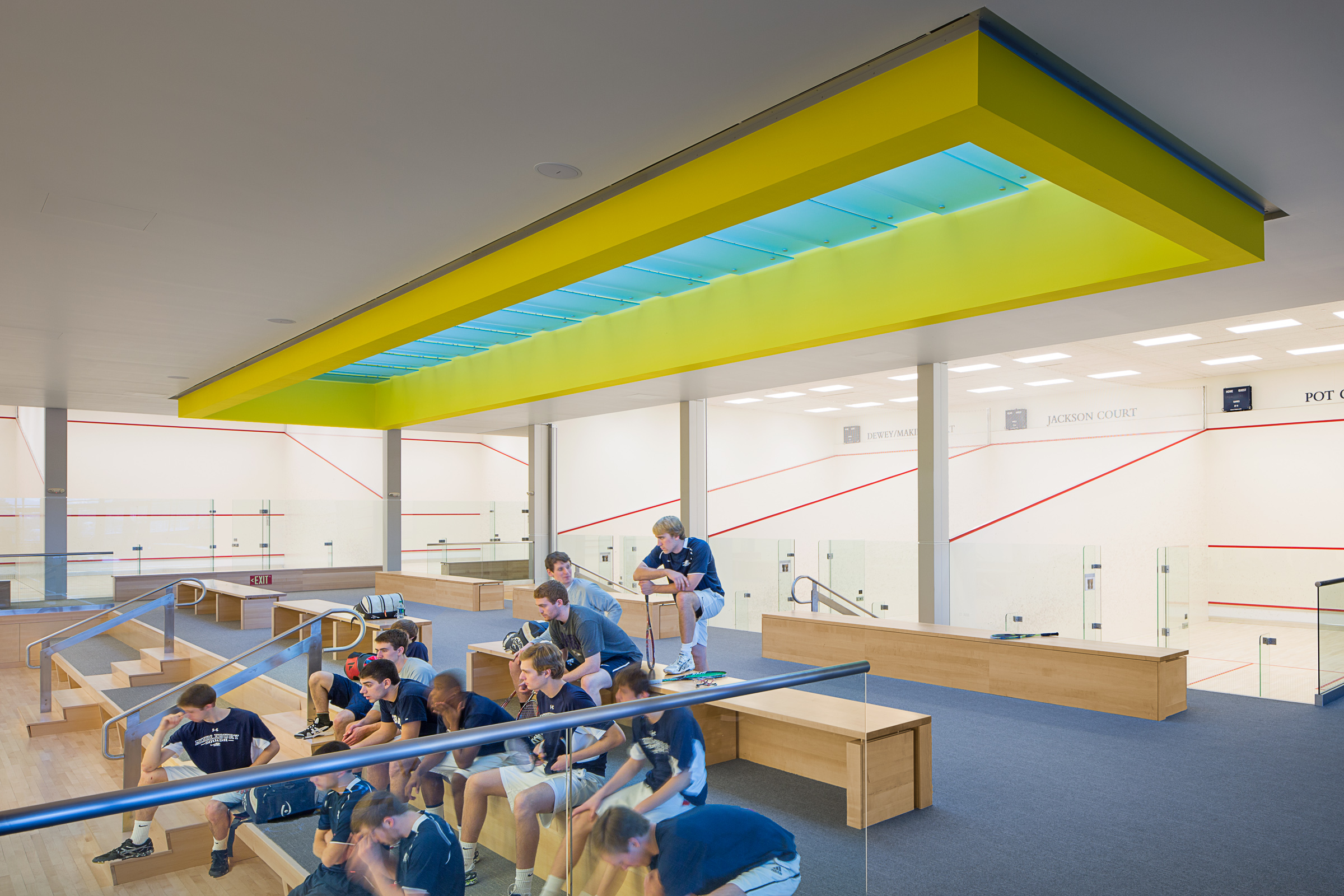
Green light
One of the space’s most inspiring features is a large linear skylight that illuminates the spectator area. Responsive to changing conditions and tuned to mimic daylight with built-in daylight sensing LEDs, it provides uniform light intensity and quality throughout the day without any other supplemental lighting - helping to garner the building’s LEED Platinum certification.


The large, north-facing glass wall makes this space ideal for watching other sporting events taking place on adjacent play fields.
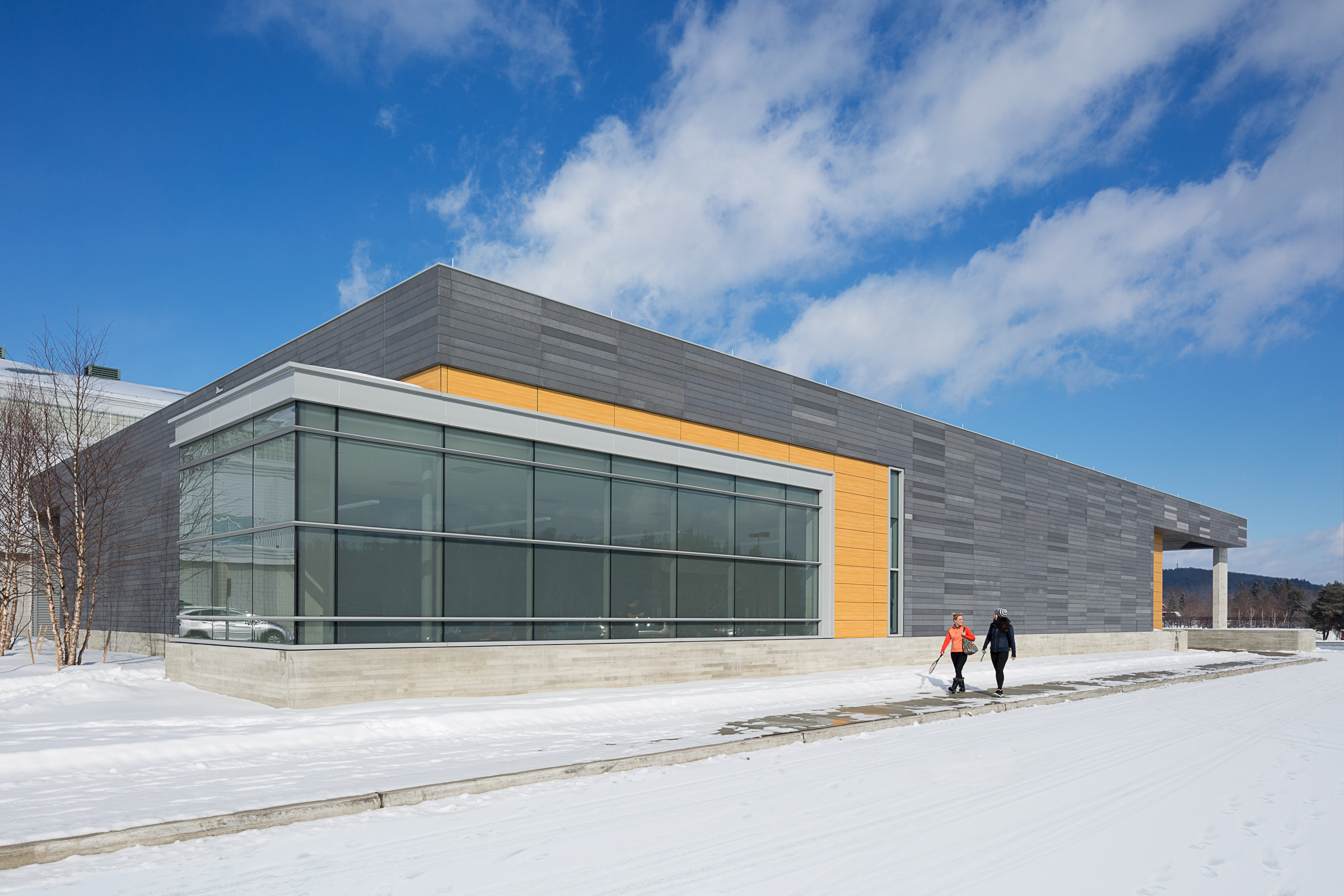
The exterior façade makes reference to the traditional stone campus while introducing opportunities for connections to daylight and landscape

The grand stair in the lobby is the existing precast concrete exterior stair that was renovated and re-envisioned.

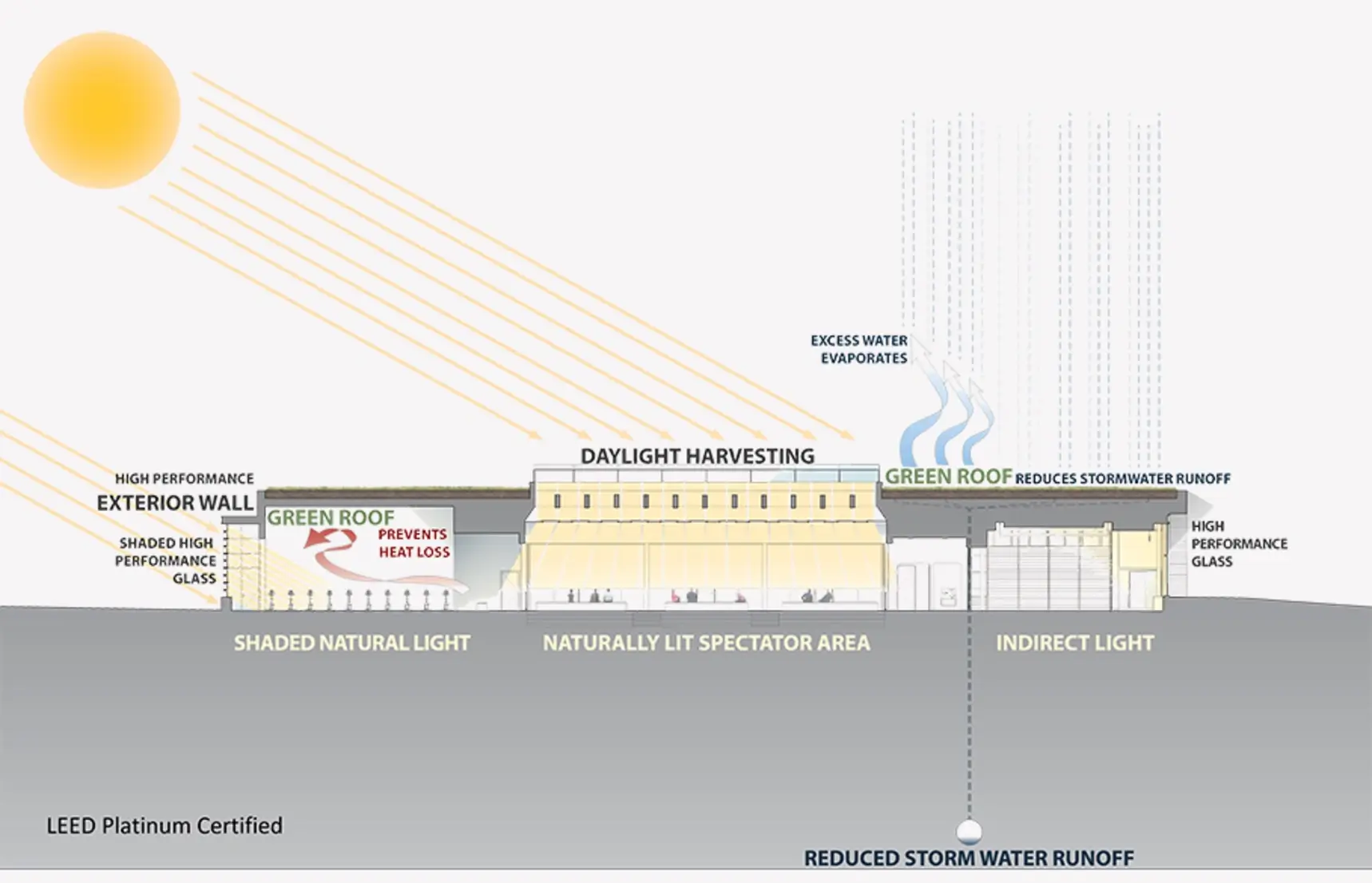
The team was charged to make the building LEED Platinum. Several strategies were contemplated as part of concept design and most of these concepts were realized including an intensive green roof, sophisticated daylight harvesting and lighting controls, as well as strategic use of glass and glazing. The team was able to right size the solutions to meet the schools goal and LEED Platinum was achieved.
Photography: Gary Hall Photography, John Horner Photography
