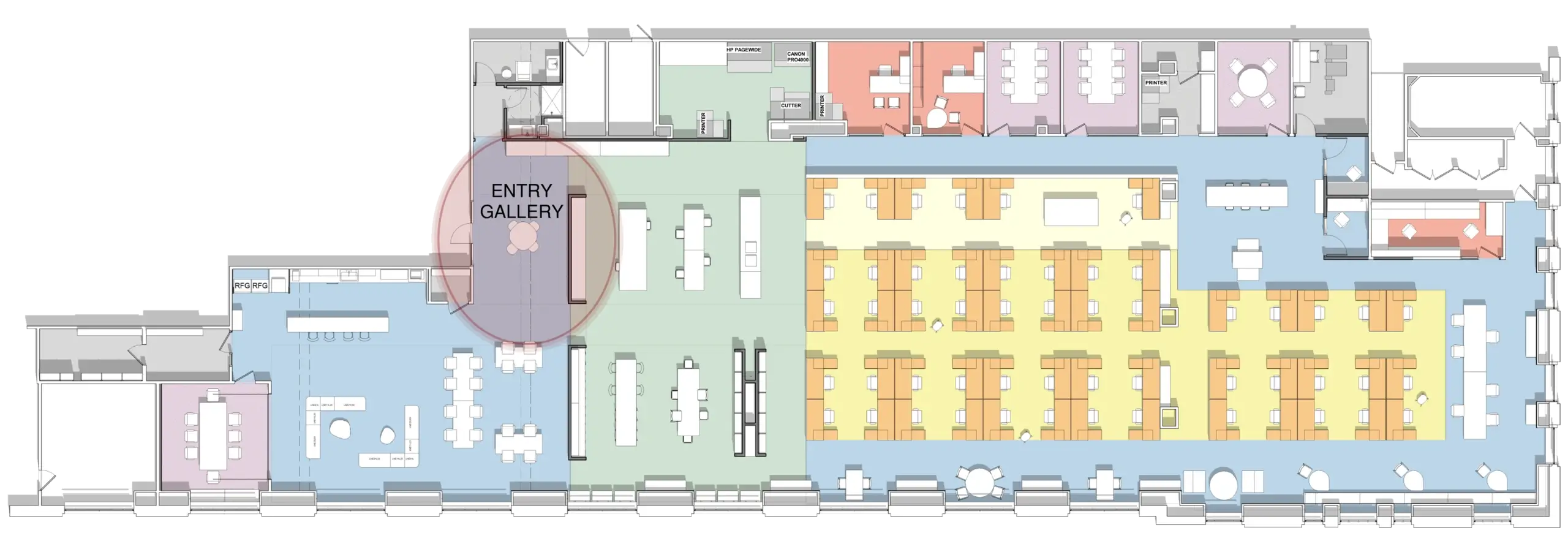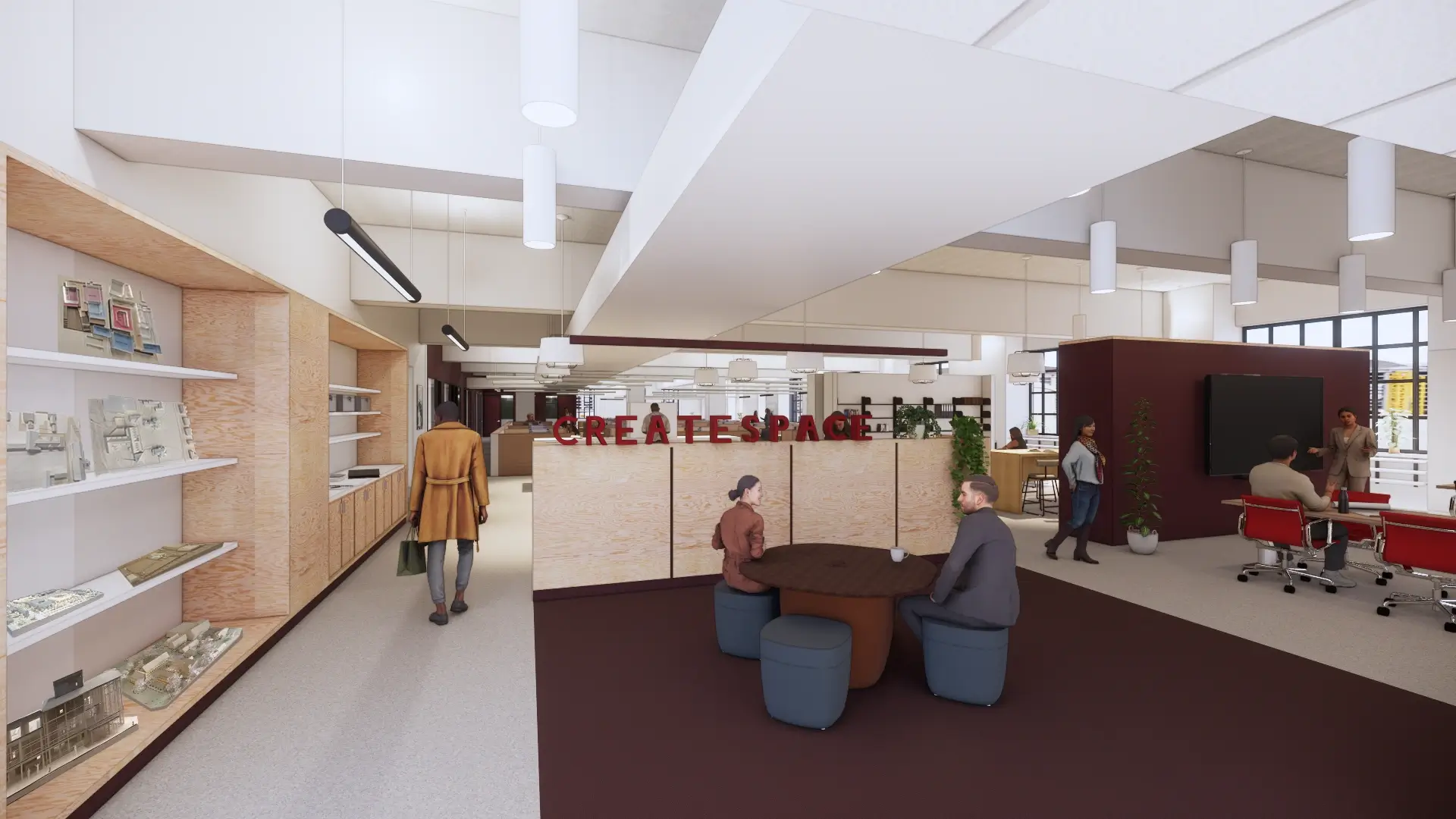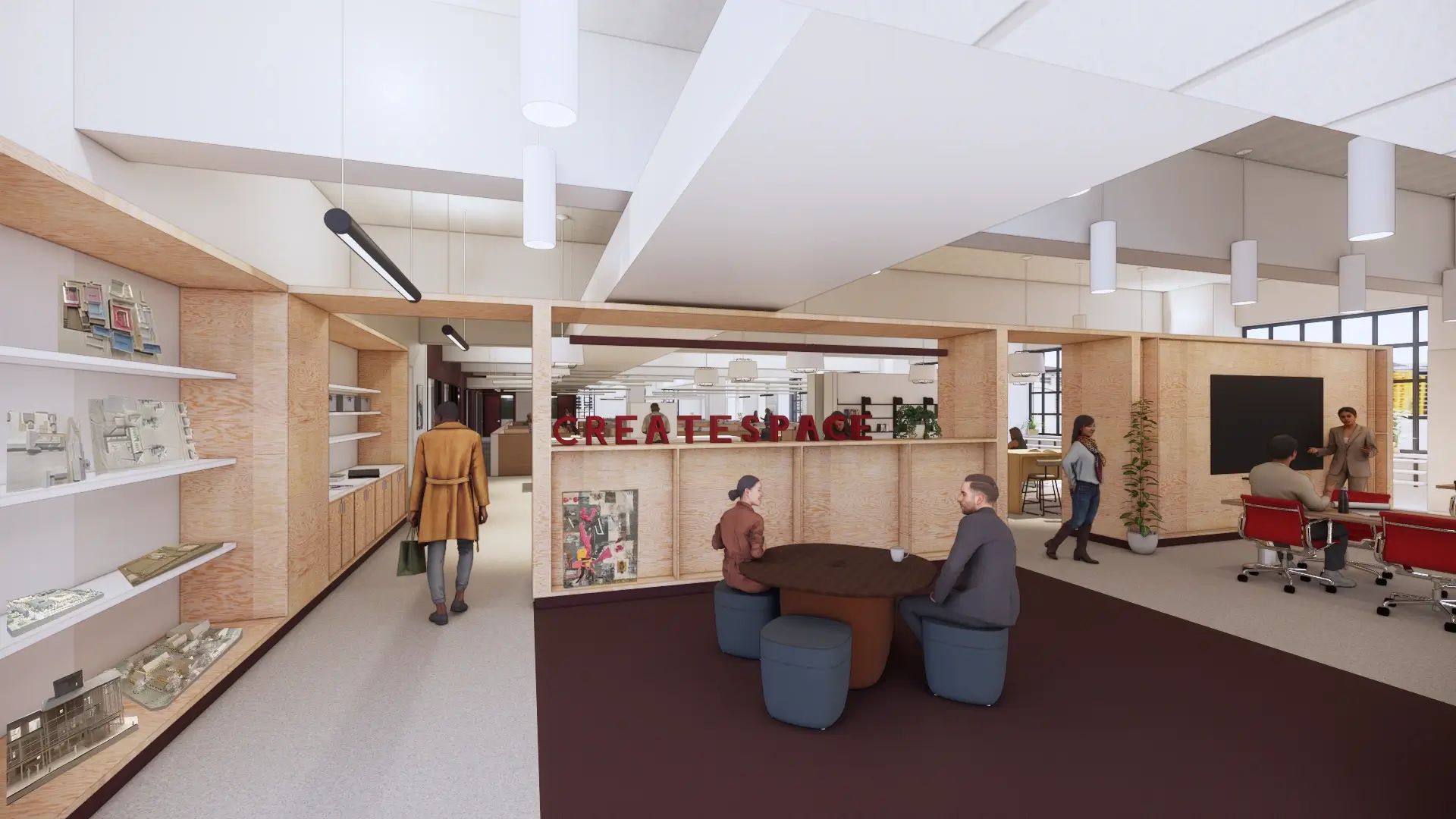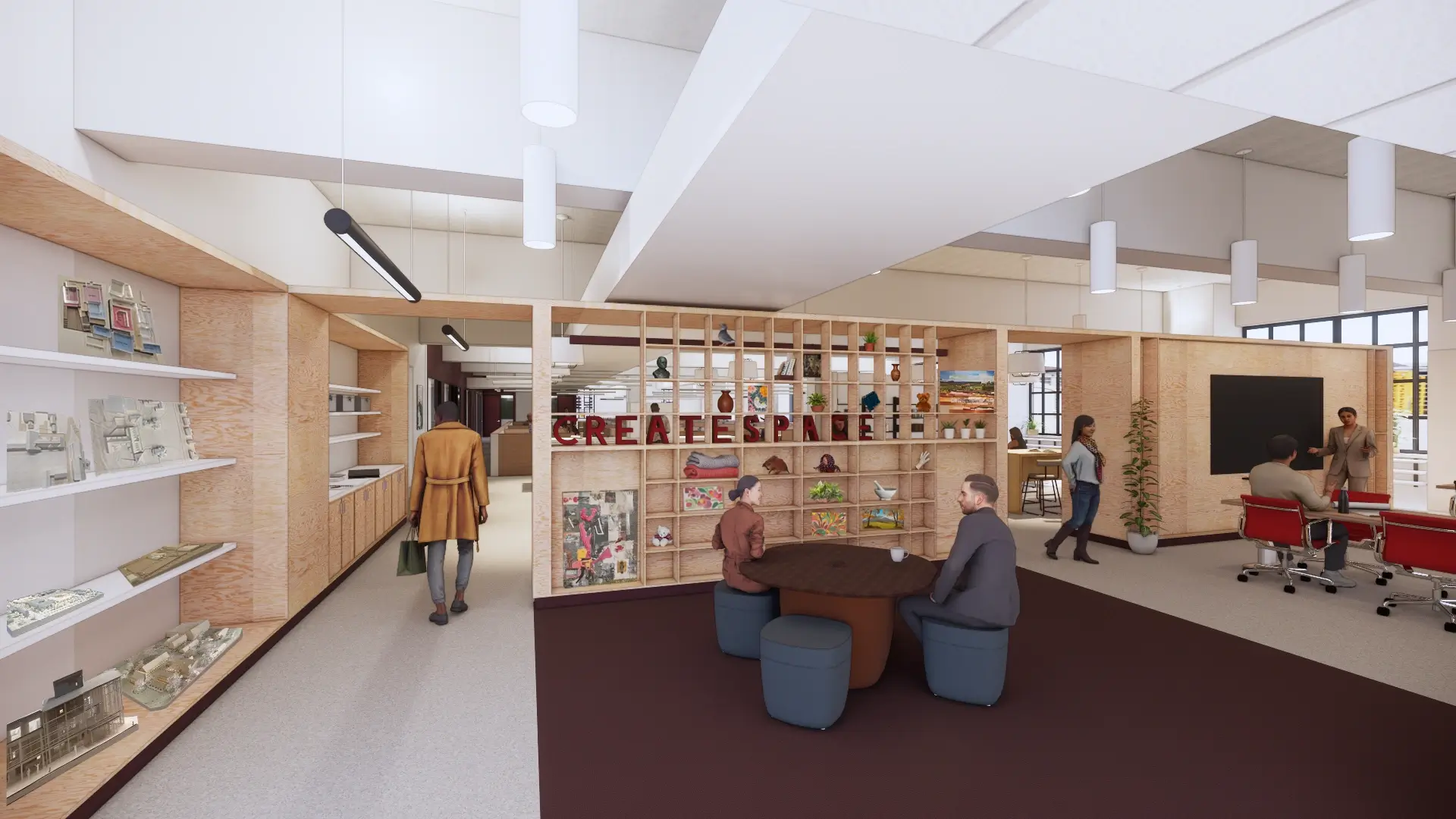Create Space | That Celebrates Design as our Craft.

At ARC, People and Practice are deeply intertwined. The relationship between who we are and what we make has shaped every corner of our new office and nowhere is that more evident than in the design of our new office entry.

At ARC, we celebrate the power of design to shape meaningful experiences. That begins with how we work: by fostering an inclusive and collaborative creative process that brings together a diversity of voices—clients, project partners, and the entire ARC team—coming together to share ideas and build something extraordinary. This collective approach not only inspires our projects but also reflects our belief that thoughtful, unique perspectives lead to spaces that encourage teaching, learning, exploration, and growth.
As we reimagined our workplace in a post-COVID world, we recognized that our reception area no longer reflected who we are. Rather than simply update the concept, we saw an opportunity to create something more inspired. Our new front entry is not just a threshold, it’s a gallery. A curated space that reflects our people, our process, and our values.
We want every visitor to feel not just welcomed, but invited—to sit at our table, to be part of our conversations, and to experience the culture that defines ARC. The entry gallery is our way of saying: you belong here. It’s a space that introduces you not only to our work, but to our way of working—open, collaborative, and deeply human.
We will boldly display our ‘Create Space’ branding on the gallery wall. This element is more than a visual anchor; it’s a declaration of intent.
The wall creates a subtle threshold between the gallery and the active workspace beyond, where the real work of space-making happens. It offers filtered visibility into the studio hinting at the energy within while providing a sense of calm and clarity at the moment of arrival.
The entry will be built in thoughtful phases over time, allowing the design to grow with us, each phase deepening the experience of arrival.
- Phase One begins with a focused scope—our branding feature wall and a model display wall that offers a glimpse into our creative process.

- Phase Two adds an architectural frame to unify the entry, display, and monitor walls, grounding the space with a cohesive gesture.

- Phase Three introduces shelving to showcase personal creative work from our team, celebrating the hands and minds behind the work.

This phased approach reflects how we design – iteratively, intentionally and with room for growth. It allows the space to evolve over time— providing an opportunity to continually refresh, adapt, and add new layers of meaning to our environment as our team and our work grow.
Throughout the process, we asked ourselves: What does it mean to arrive? The answer, we believe, is not just about crossing into a space, but into a community. One that celebrates design as a craft and people as its heart.
We hope the gallery invites you in, sparks curiosity, and sets the tone for the experience that follows.
See the other posts in the Create Space series about the process to our New Office.
Create Space | For Evolving Identity.
Create Space | For Collective Creation.
Create Space | For A Higher Standard.
Create Space | For Active Curiosity.