Create Space | For Active Curiosity.

Our new office layout brings together two previously separate functions, our studio model-making area and interiors library, into one cohesive, collaborative Workshop. By unifying these zones, we’ve reduced redundancy, streamlined tools and materials, and created more opportunities for cross-disciplinary interaction.

Below you can see our current Library and Studio spaces, while they have worked well over the last ten years we think combining them will better improve their functions.
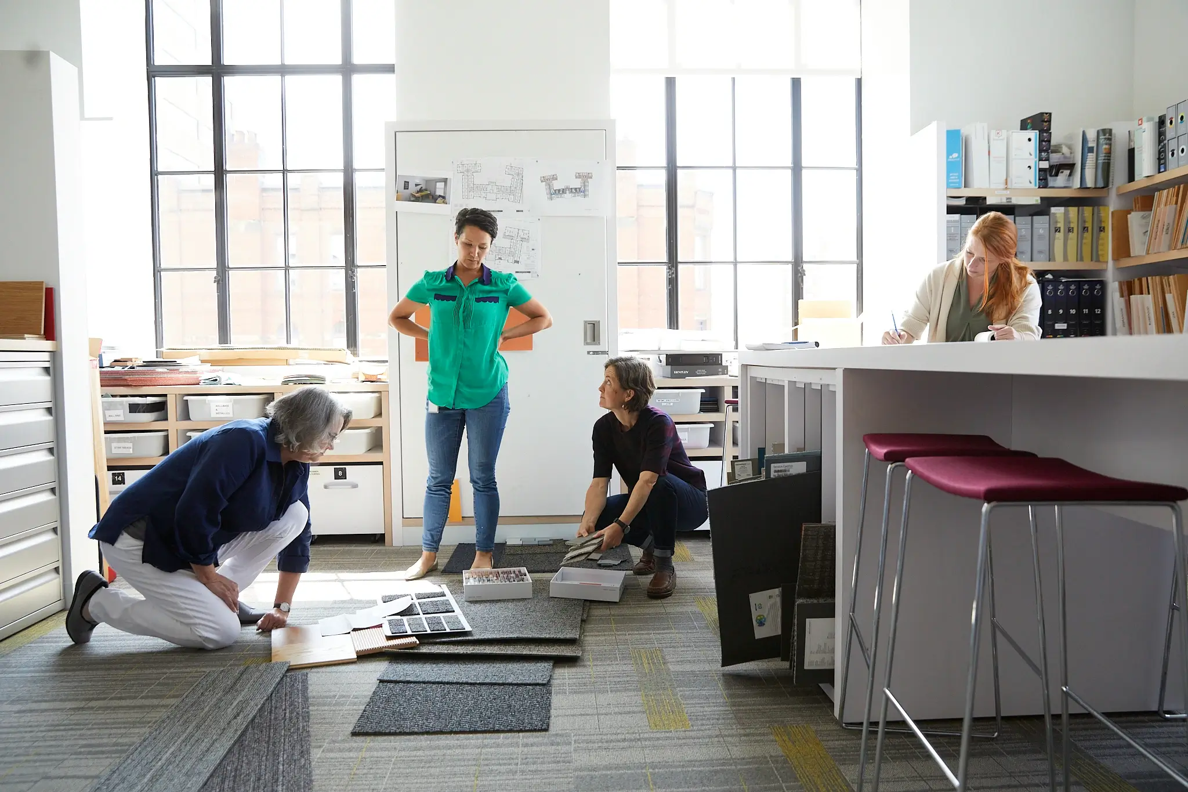
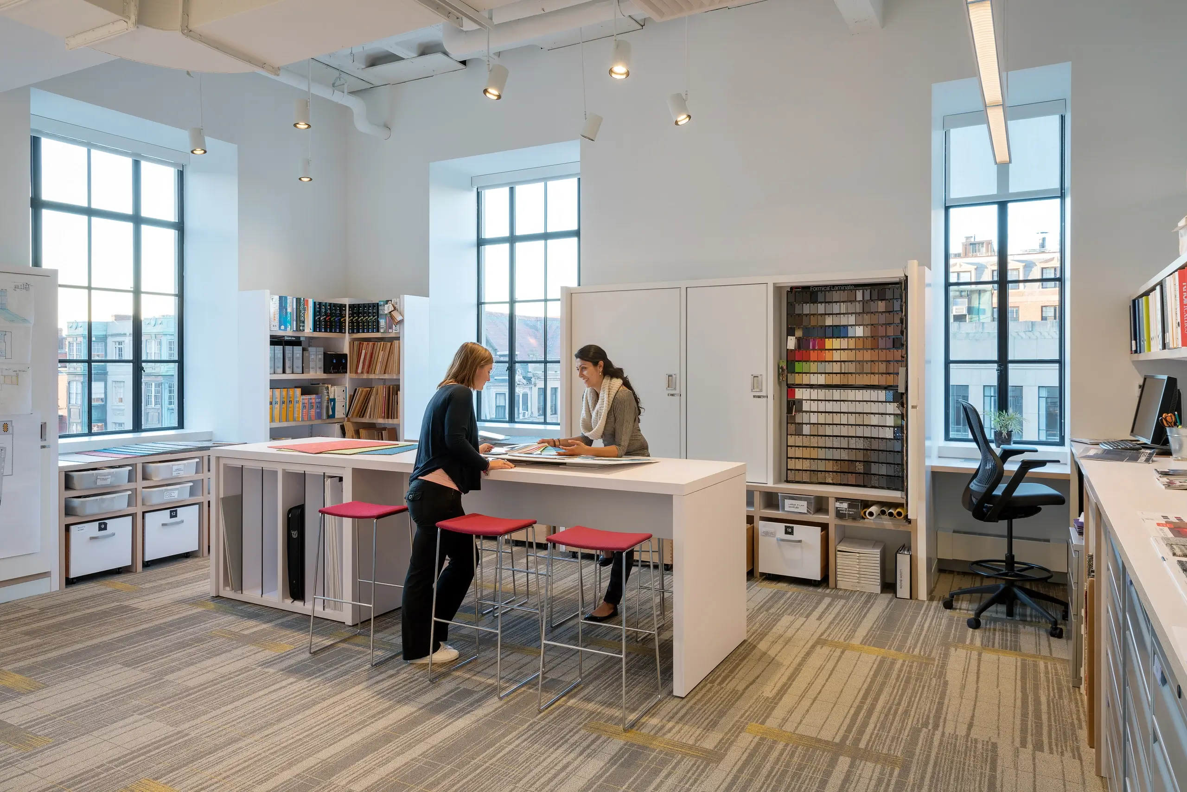
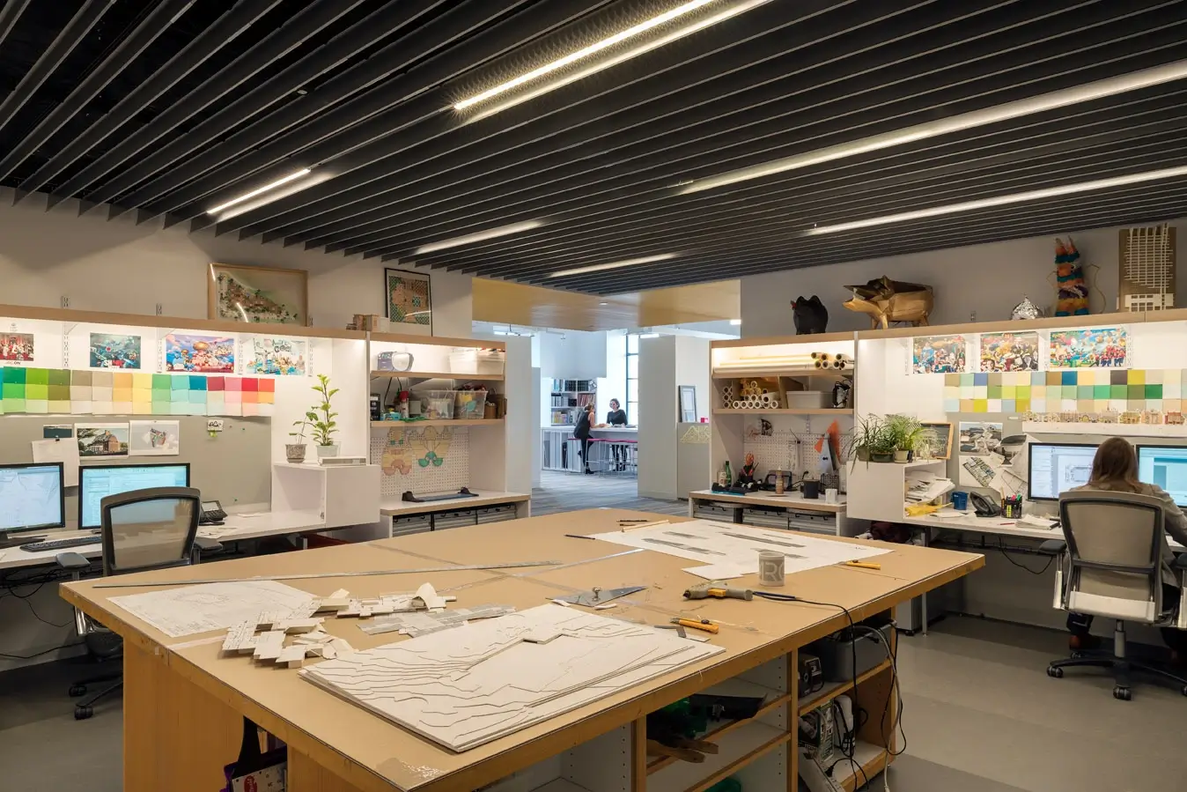
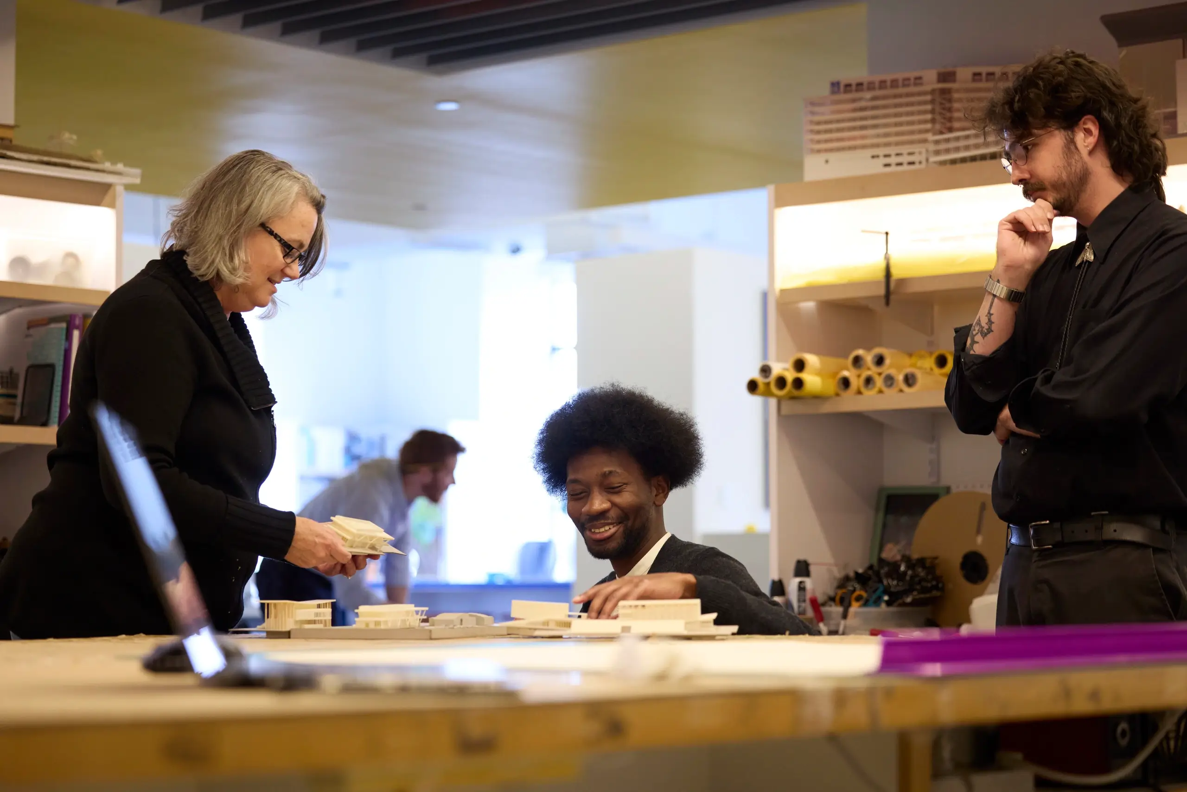
In the new space as with the old, library functions are placed near the windows to take advantage of natural light for reviewing palettes and finishes. An upgrade in the new space is model-making activities are now anchored near the plotter room to support focused production and prototyping.
The space is designed to promote active curiosity, encouraging hands-on exploration, spontaneous testing, and iterative thinking. Whether you're pulling materials for a client presentation or building a physical model to test a design move, the workshop invites experimentation and discovery.
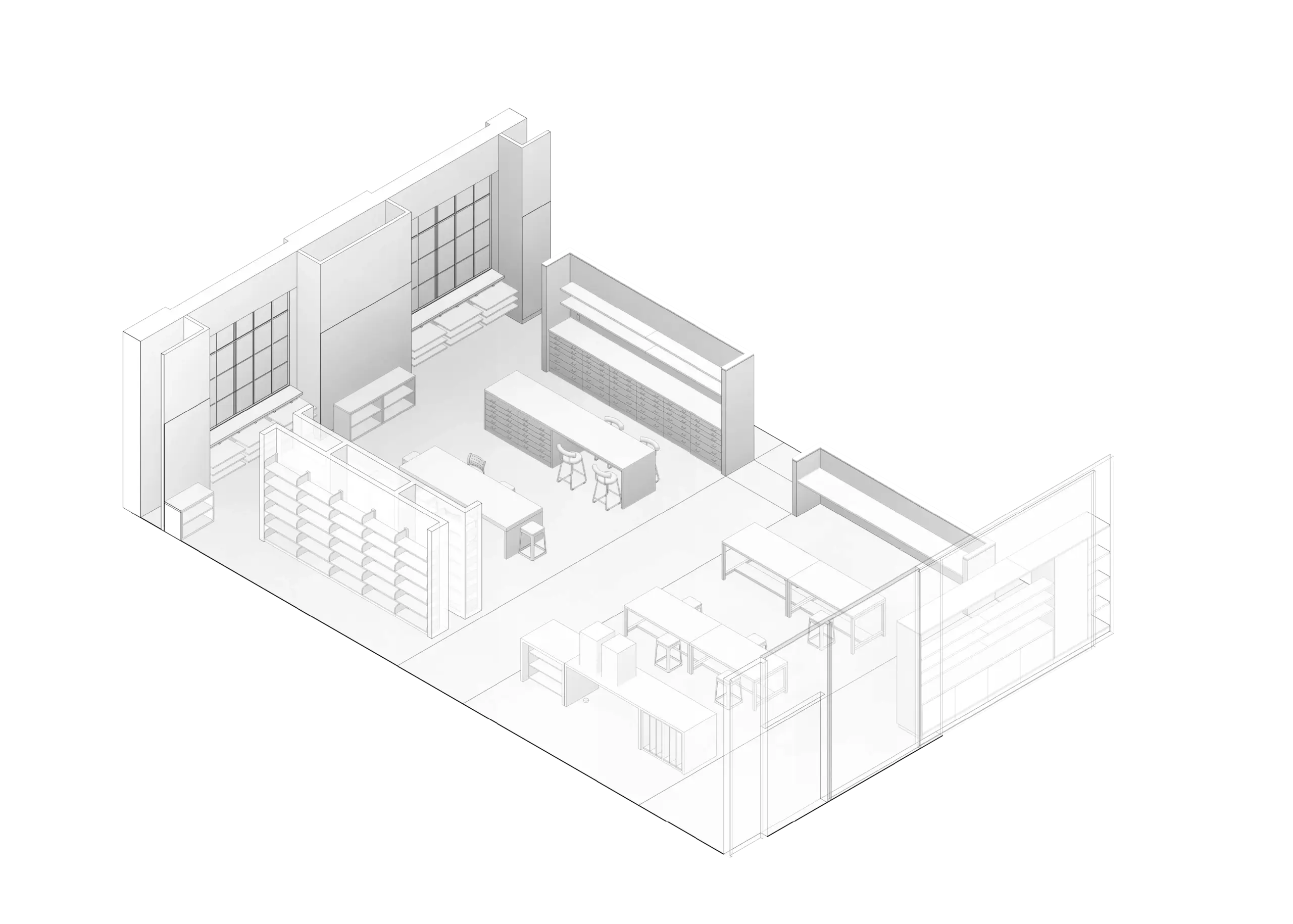
The space includes:
- 3D printers for rapid prototyping
- Worktables on casters for easy reconfiguration
- A robust drawer system for organized, accessible storage
- Multiple work heights to support different tasks and working styles
- Integrated power at workstations for tools and laptops
- Shelving at windows for displaying and organizing interior palette trays
- Reuse of our interior’s worktable as the 3D printer station
- Repurposed carpet storage now housing cutter materials
- Several types of shelf and draw systems for efficient storage of materials
- Integrated large format board storage
These spaces have always been seen as more than productive workspaces. ARC has had a history of using them for cultural events and activities. Whether it be for production and design of IIDA Fashion Show pieces, Interiors lead Pantone Color of the Year Parties, Internal office crits, ARC Draws sessions or a whole host of other Happy Hour events including Black History Month, Lunar New Year, Pride Month, Mental Health Awareness Month, Halloween Pumpkin Carving, or Retirement parties, these spaces bring so much to ARC’s culture and we want to celebrate this in the new office. With it’s proximity to the kitchen and café spaces the workshop will be a natural overflow space of events in the new office.
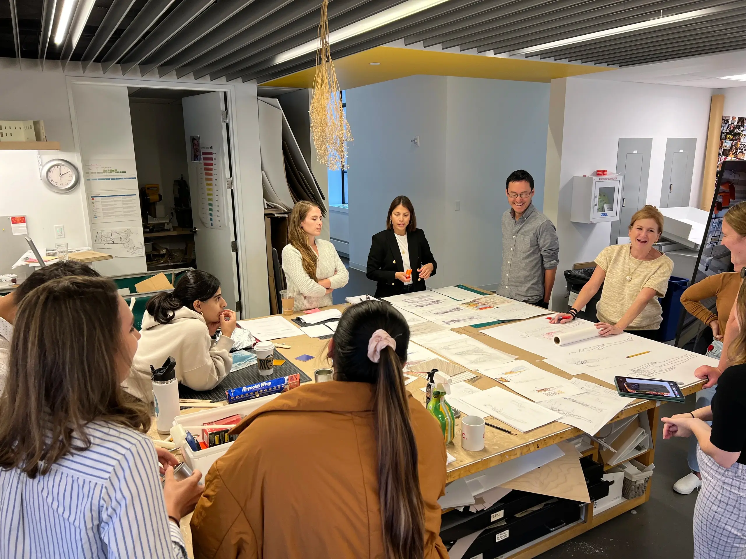
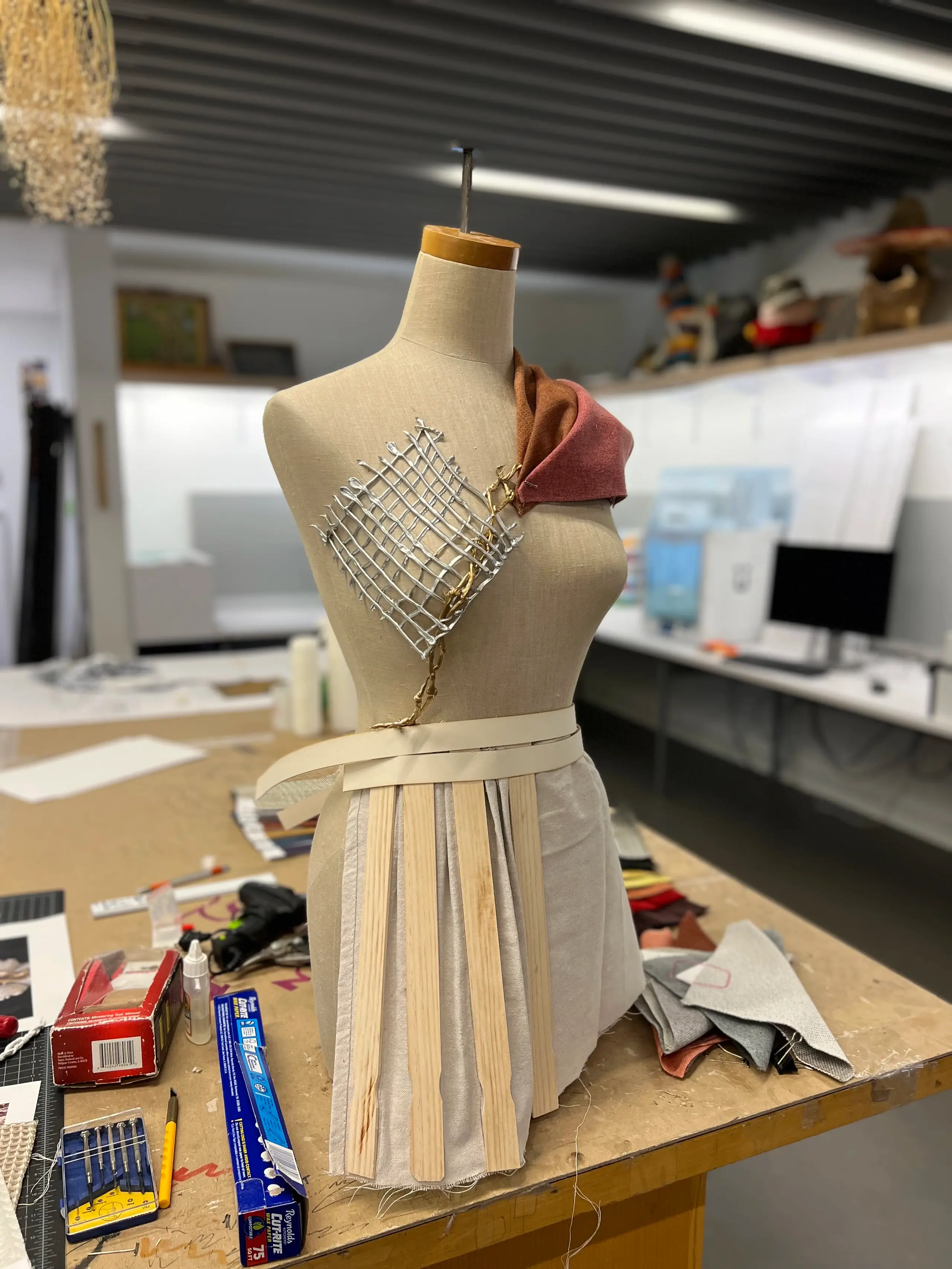
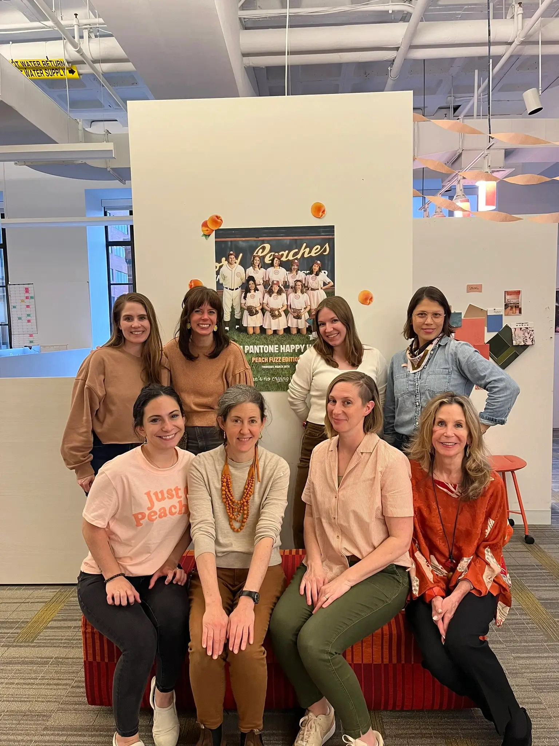
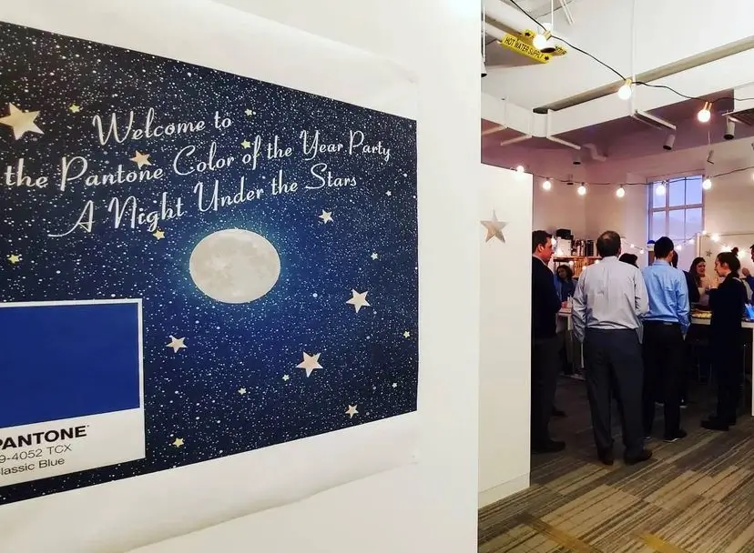
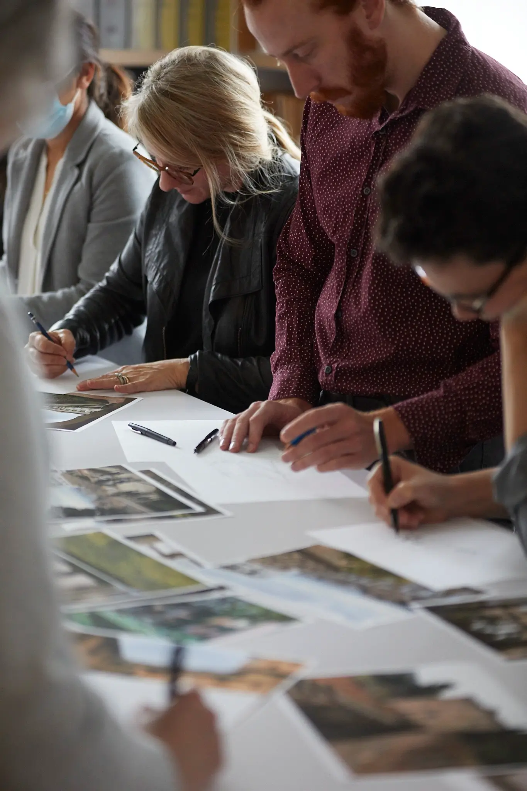
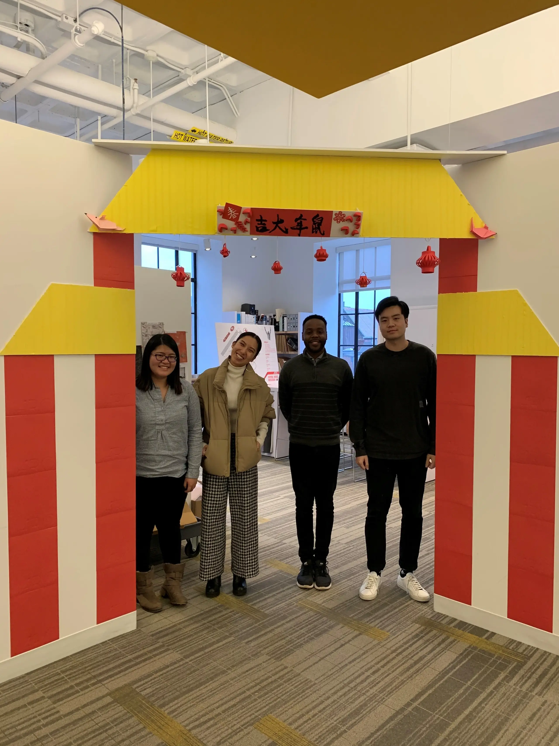
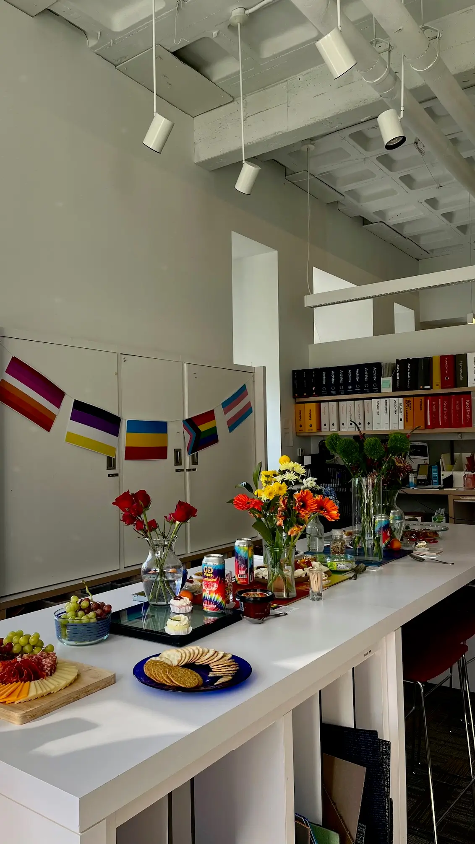
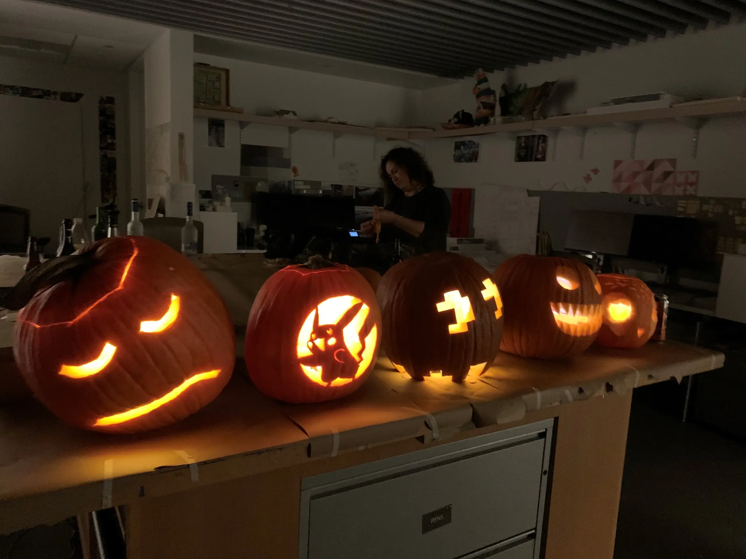
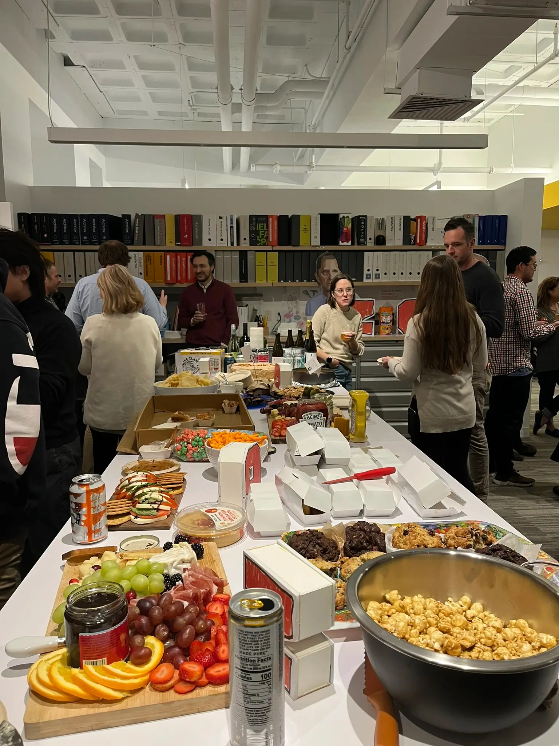
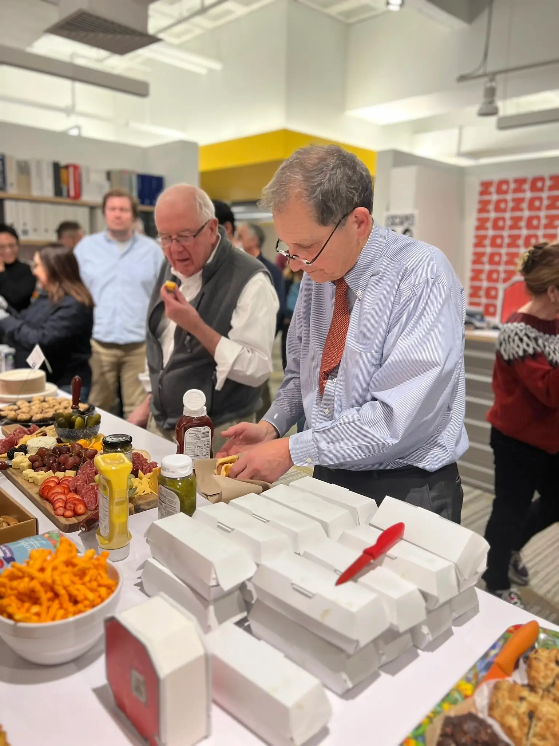
At the same time, the workshop creates a buffer from the open and louder presentation space, casual café, and kitchen to the quieter focus areas of the open office desking and study hall zones. It is the perfect flexible interstitial space for our creative design firm.
The workshop’s real value lies in its ability to bring together diverse design disciplines in one shared, functional environment. It reflects how we work—iterative, collaborative, and hands-on—and helps us bring ideas to life with greater clarity and speed.
See other posts in the Create Space series about the process to our New Office.
Create Space | For Evolving Identity.
Create Space | For Collective Creation.
Create Space | For Higher Standards.
Create Space | That Celebrates Design as our Craft.