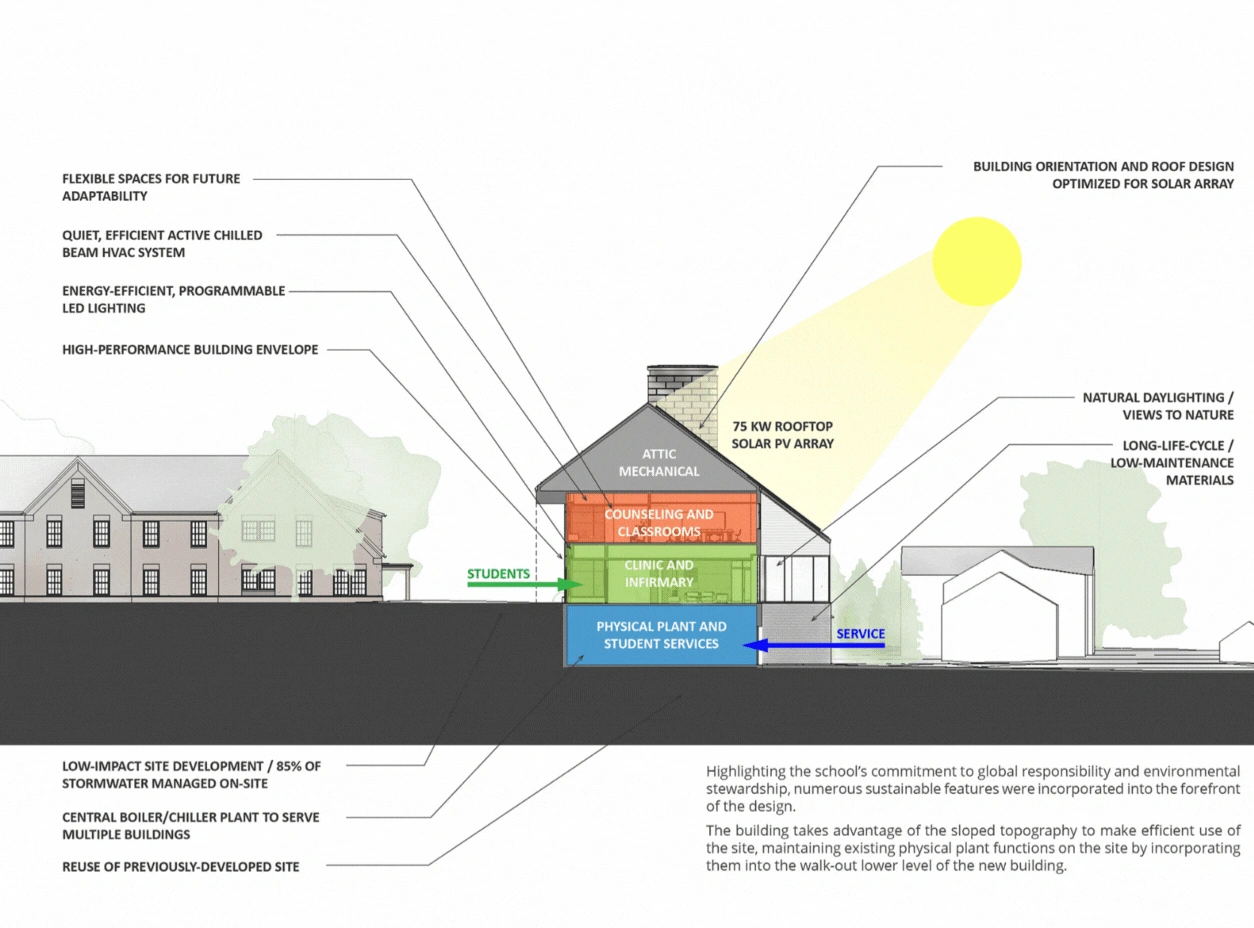The Benefits of Biophilic Design at Deerfield Academy
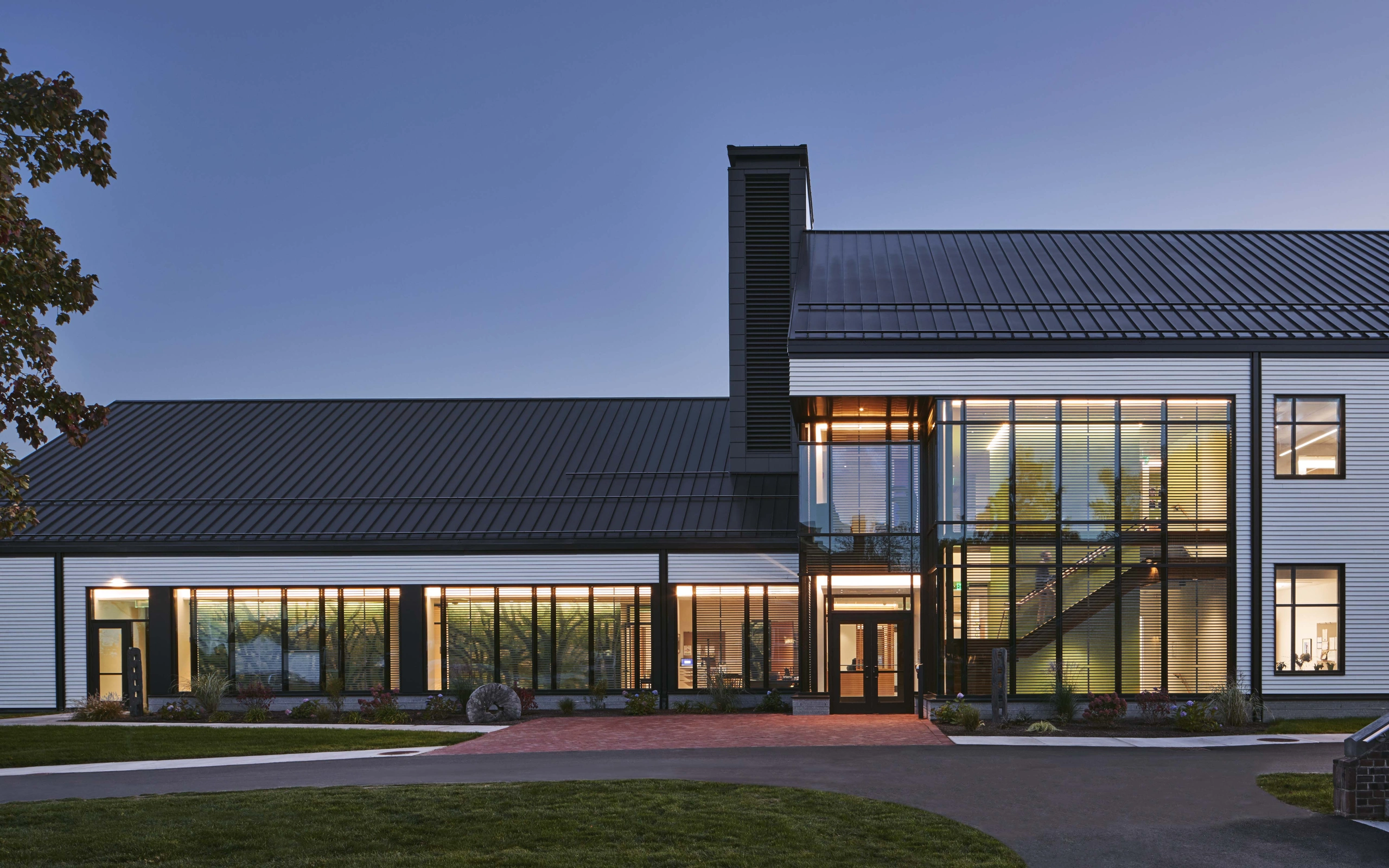
The new D.S. Chen Health and Wellness Center has transformed the presence of health and wellness services for Deerfield Academy’s community and campus. The three-story, 30,000 SF building offers a warm and welcoming space, encouraging students to feel comfortable seeking health services in a home-like setting. Wellness was a key theme in the Health and Wellness Center design concept, with special focus on biophilic design principles, acoustics to create a quiet, comfortable space, and access to natural lighting. Housing both a primary care clinic and infirmary, the building provides wellness resources including counseling and nutrition guidance, classrooms, and a quiet room.
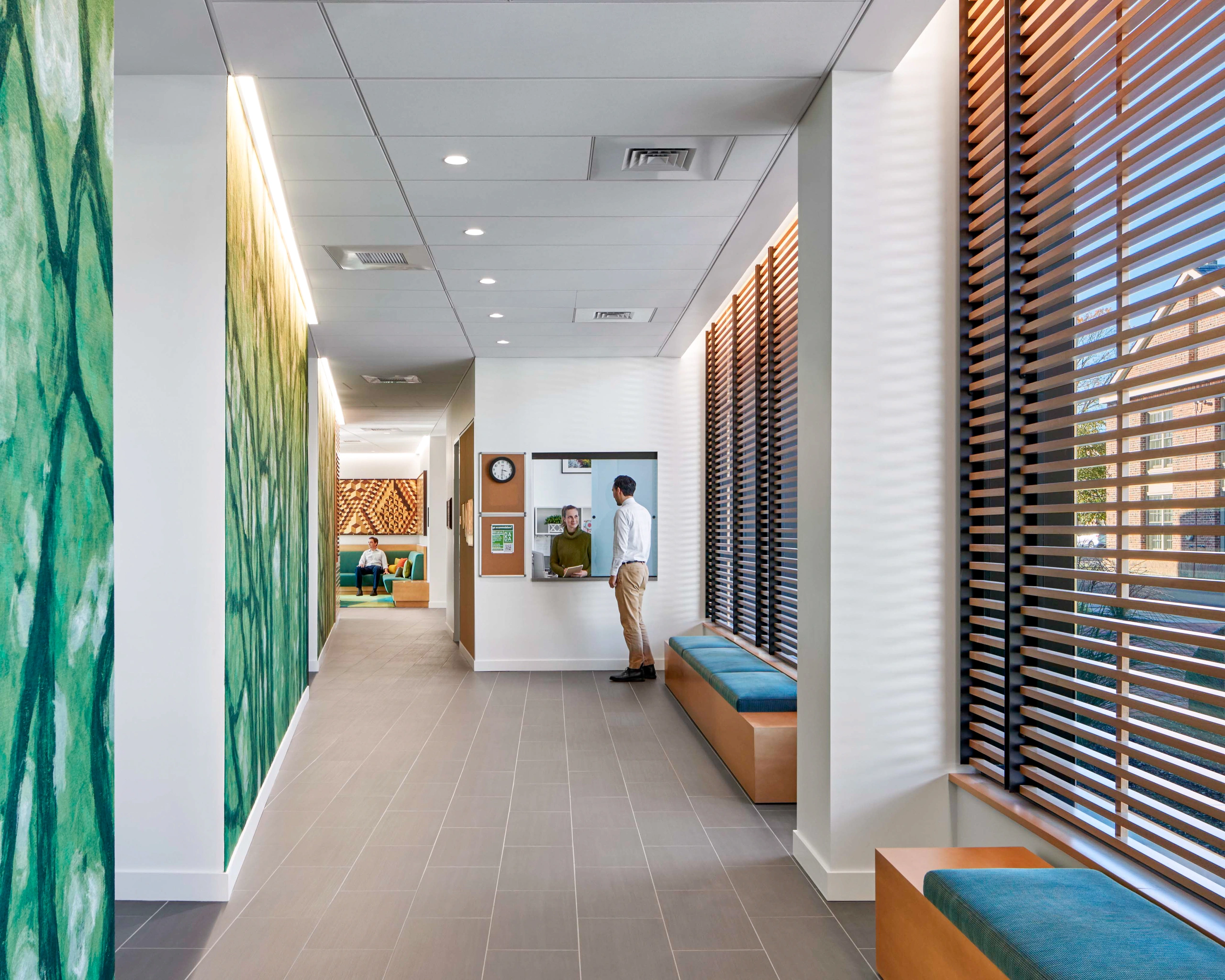
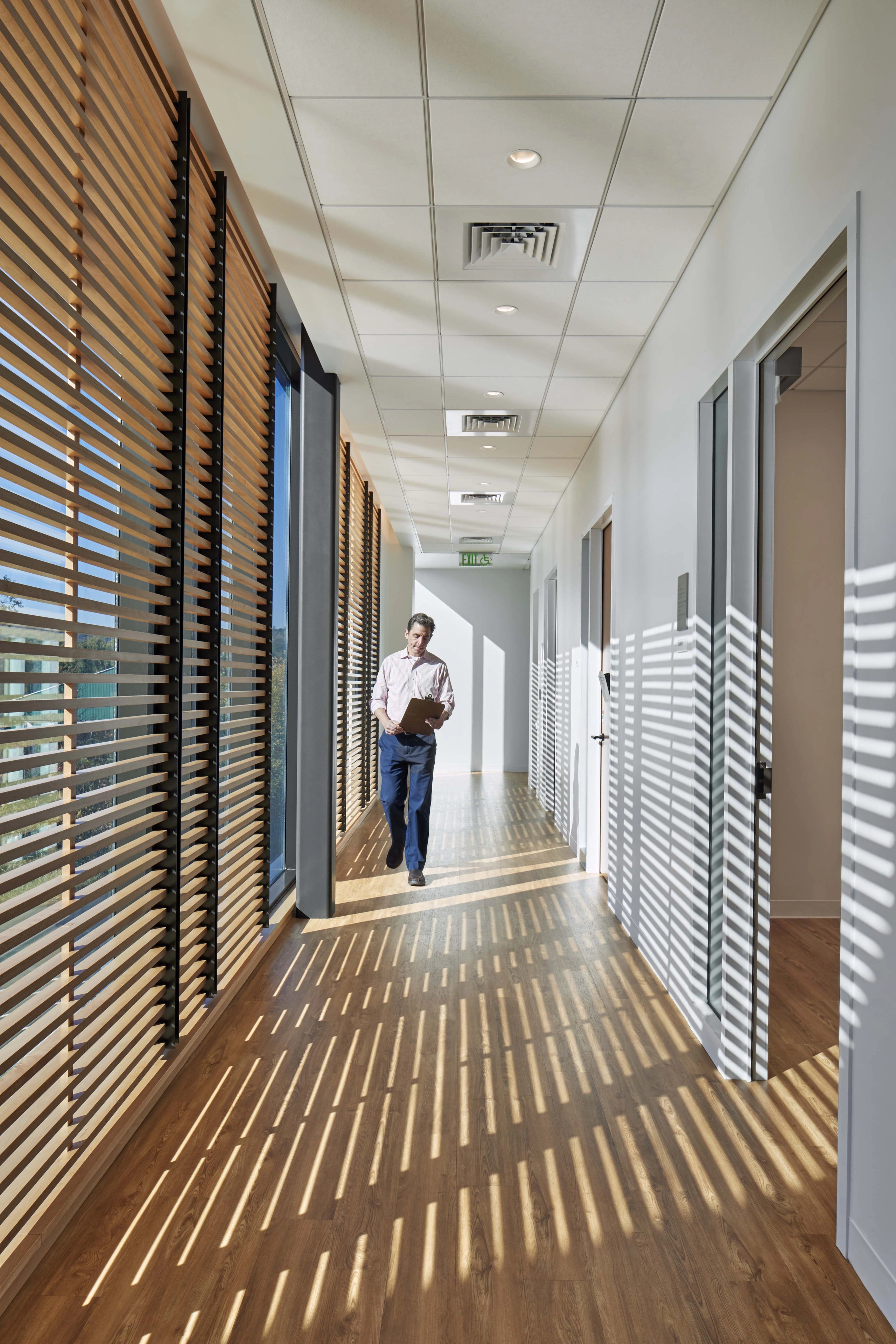
Planning efforts focused on respecting privacy for services like daily medication dispensation, without isolating those services away from the general public. The design speaks to the substantial health benefits of connection to nature, including reduced stress and improved cognitive function. Large windows provide natural light throughout corridors and rooms, with strategically placed wood slat screening to filter light and provide a sense of privacy while creating beautiful shadow patterns on the interior.
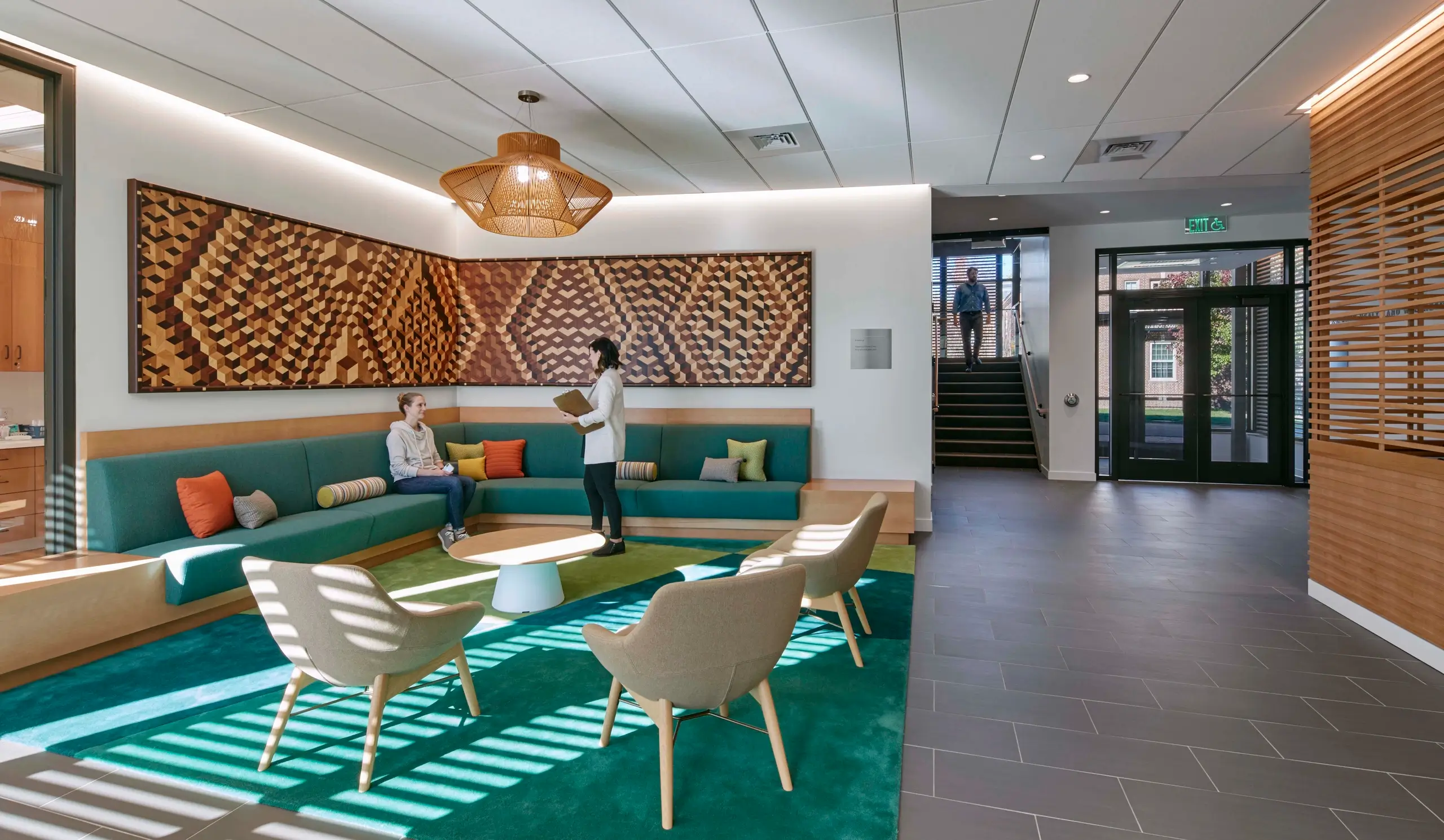
The integration of biophilic design elements can be seen throughout the building. The materials palette emphasized natural elements, utilizing porcelain tile flooring to mimic natural slate stone and resilient woodgrain planks that look and feel like real hardwood flooring in a clinical setting. Adhering to the rigorous guidelines of a healthcare facility, durable, bleach-cleanable fabrics and solid surfacing use color and texture to create warmth.
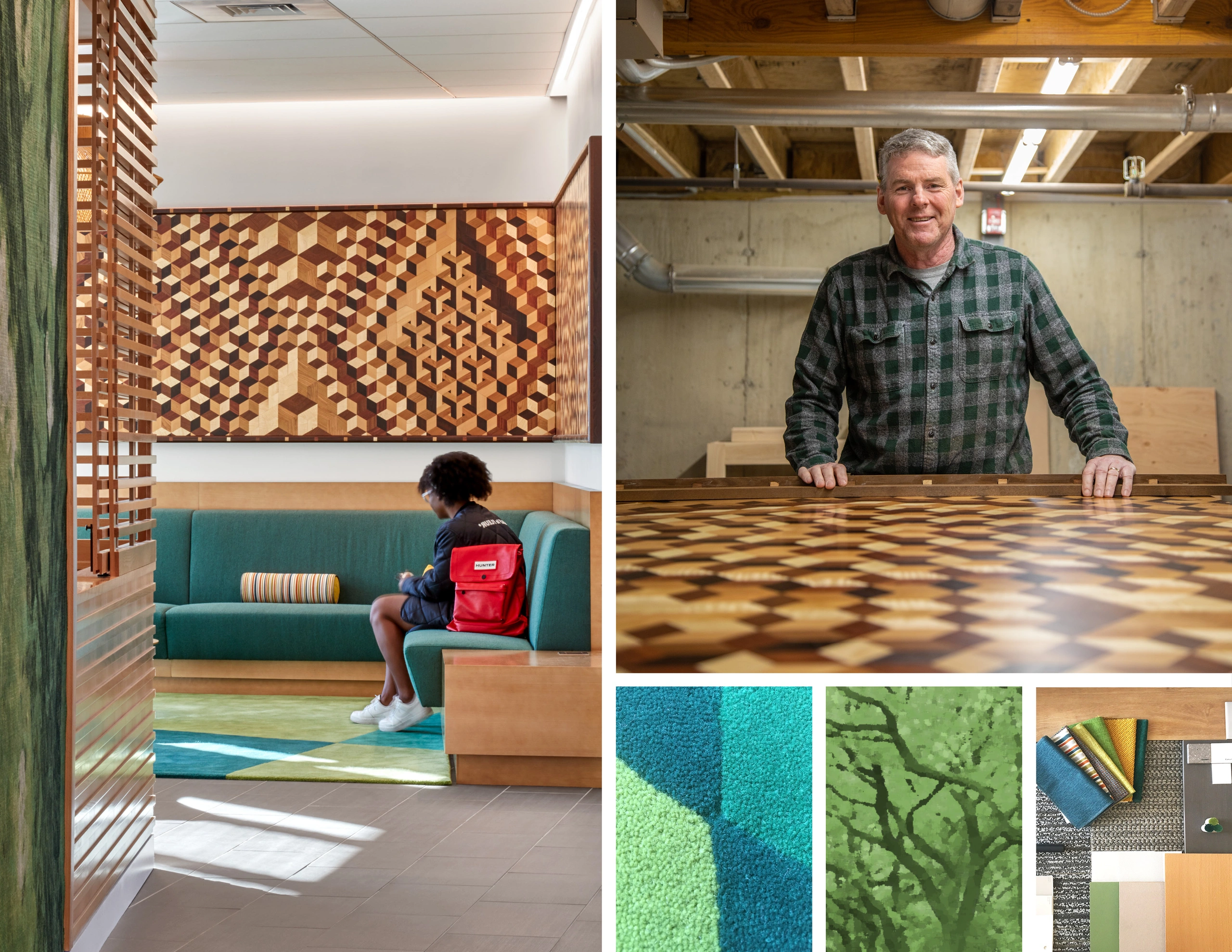
Nature-inspired, custom-designed furniture and materials, including a plush area rug, hand-felted wallcovering that mirrors the trees outside and geometric wood inlay artwork created by a school employee, reflect the fractal forms found in nature and provide a personalized character to the interior spaces.
Sound masking and integrated door seals; an energy-efficient, quiet chilled beam system; and soft fabrics and area rugs create acoustically secure spaces for students to have private conversations in a comfortable, home-like setting when seeking counseling services. Clustering upper-level classrooms with the counseling suite allows students to discretely seek care. Additionally, a quiet room provided on the 2nd floor creates a dedicated space for refuge and reflection, with large corner windows offering calming views of the greenery beyond.
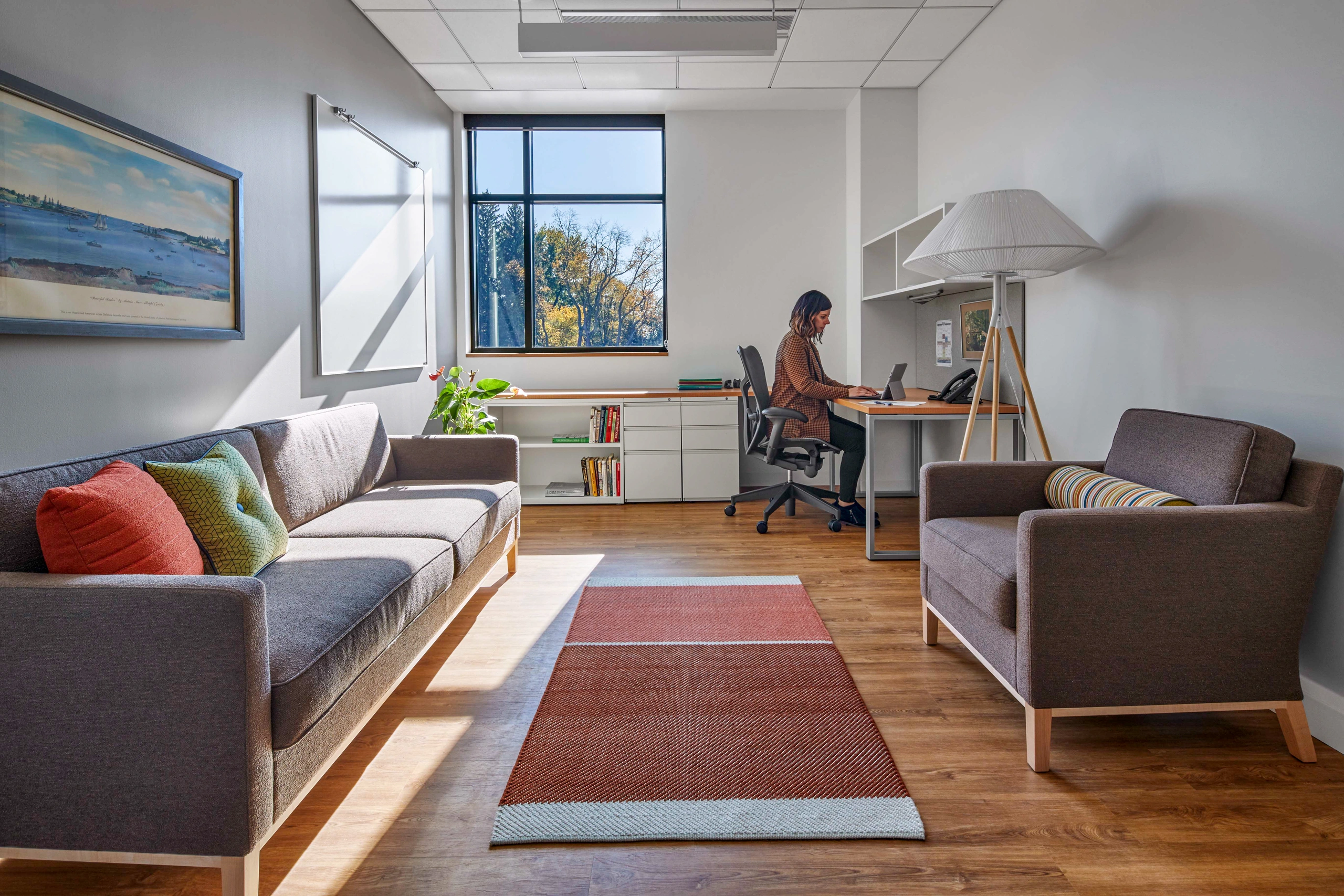
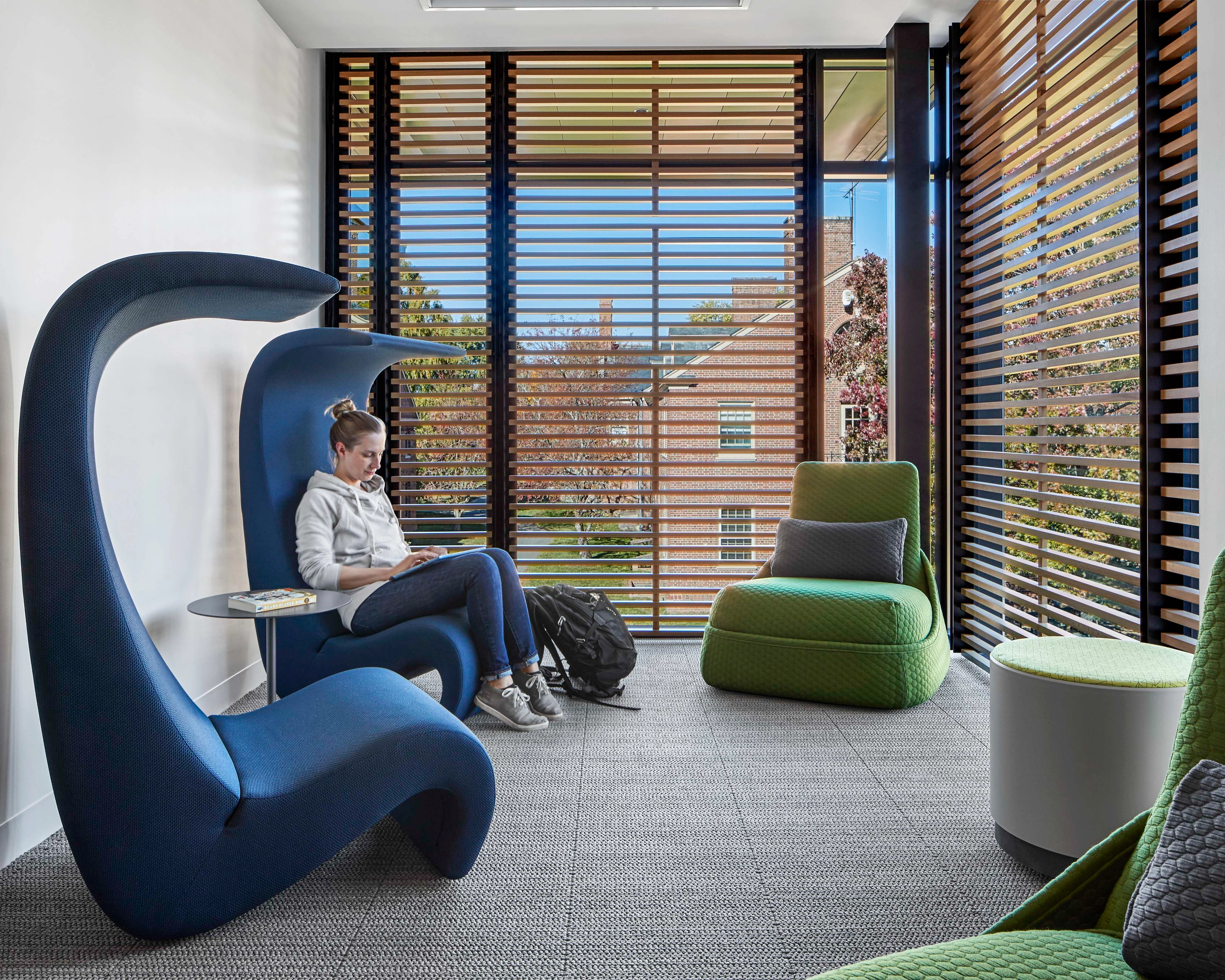
The new Health and Wellness Center provides connections to nature and community, as well as a sense of privacy throughout, resulting in a safe and welcoming space for students to seek health services. This thoughtfully designed building has generated a significant increase in students seeking care, allowing the school to better support student health and wellness needs.
