Roll Reversal: Vacant Automobile Factory Reimagined as a Skatepark
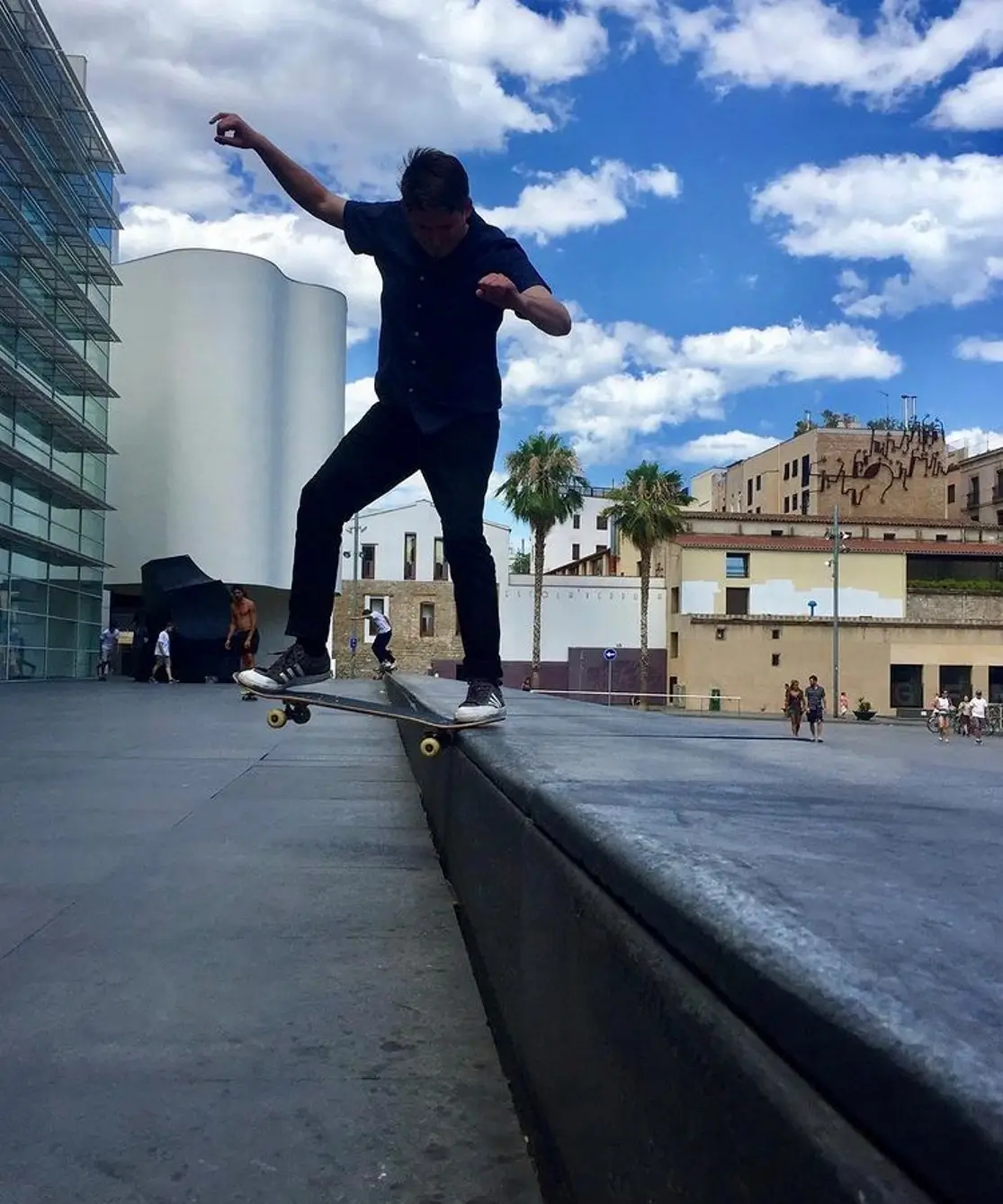
Design and skateboarding have always shared space in my heart as my two passions. The built environment birthed skateboarding, an unintended by-product of a world designed by architects and engineers for other purposes. Skateboarders react to this built environment, engaging with often overlooked elements of everyday life (stairs, ledges, rails and sidewalks) and in doing so activate spaces in new and sometimes contentious way. Skateboarding also birthed its own built environment - a vernacular of ramps sometimes mimicking what is found in the city streets and other times taking on a form of their own. It has been my lifelong pursuit to join these two passions whenever possible and look for opportunities to design for skateboarding.
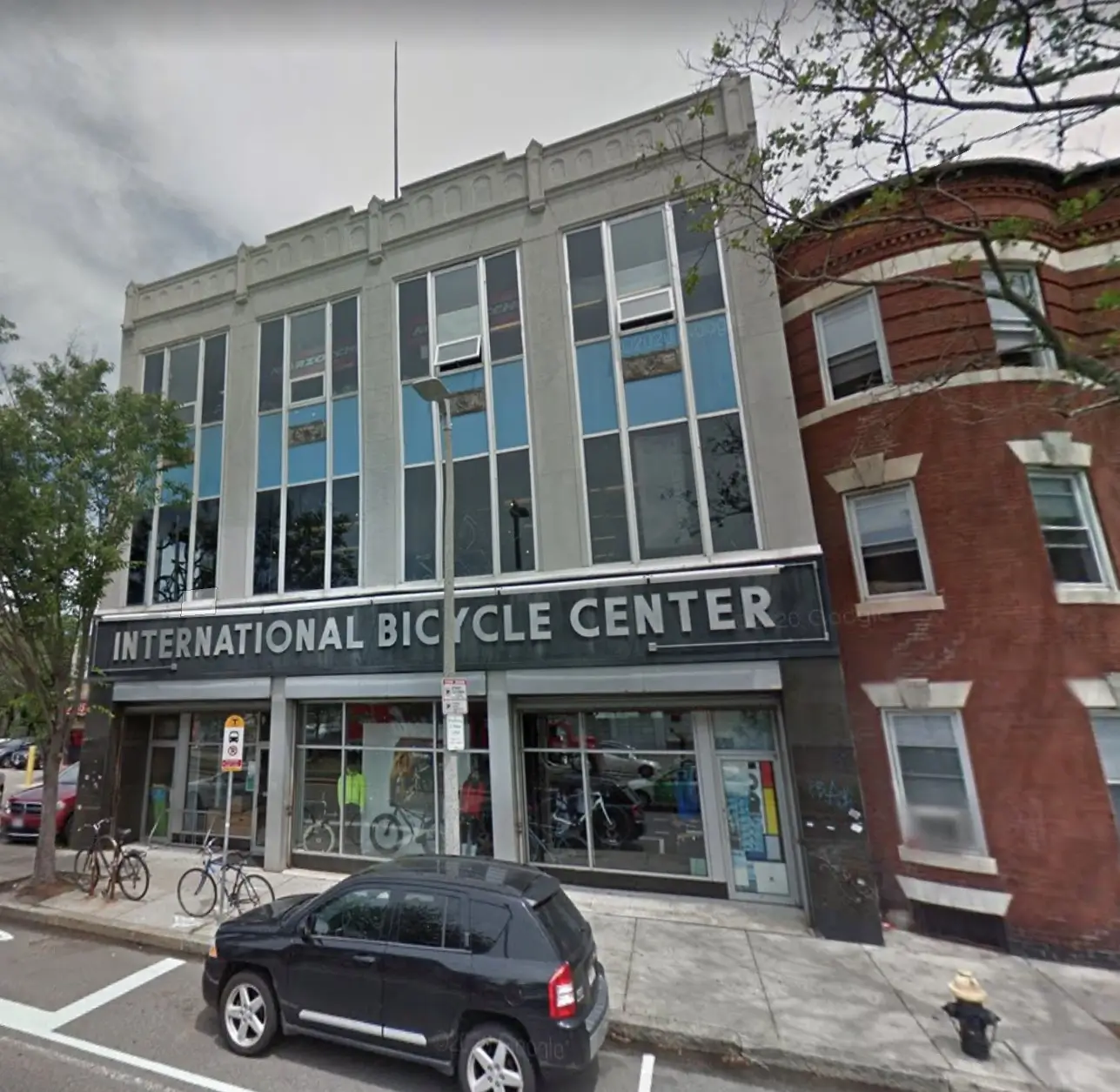
As fall turns to winter and weather conditions become unfavorable, Boston’s skateboarders look indoors. Historically this has meant exploring parking garages or underground spaces that offer warmth and dry ground. Armin Bachman, owner of Orchard Skateshop, noticed a vacant building on Brighton Avenue in Allston could potentially fulfill this need. With the help of non-profit organization Allston Village Main Streets, permission from the building owner and the backing of Mayor Marty Walsh’s office, the dream of having a free place for skateboarding in Boston was realized. As an architect and lifelong skateboarder, I was eager to offer my services to make this project happen.
Packard’s Corner, a neighborhood of Allston defined by Brighton Avenue and Commonwealth Avenue, was once the center of the auto industry in Boston. Home to the Packard Motor Car Company building, the neighborhood spawned dealerships, offices and repair shops. Constructed of heavy reinforced concrete, 89 Brighton Avenue was built in the early 20th century as an engine block factory for the Packard Motor Company. The building then had a second wind as a bicycle shop for decades. In the 2010’s it was purchased by a developer with plans to demolish the parcel the building sat on and build an apartment building.
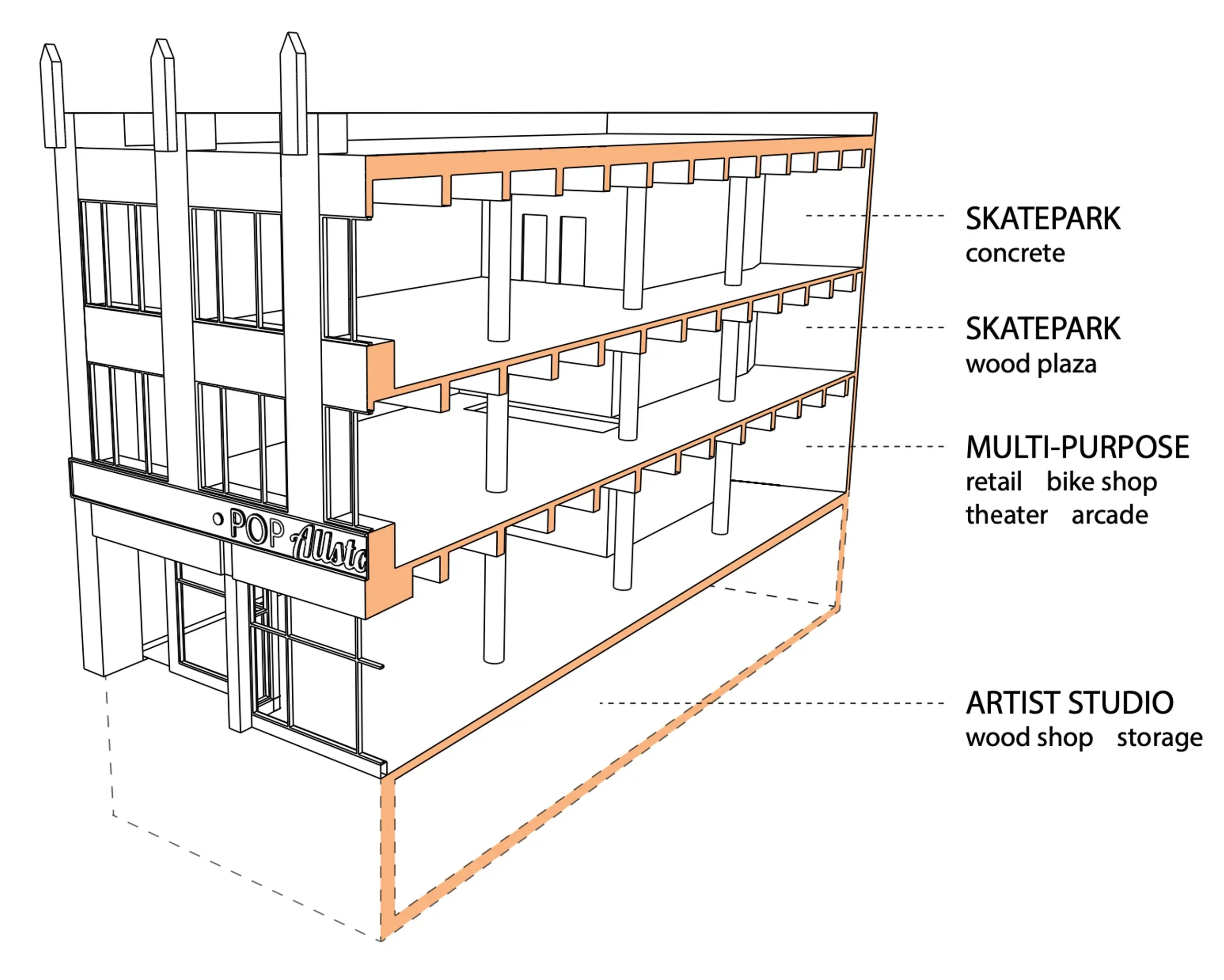
However, the building couldn’t be torn down right away. This ushered in the third life of the building, the pop-up, free indoor skatepark known as Pop Allston. Pop Allston was envisioned as a true multi-purpose community space. Individuals Collective, the salvaged materials artists, used the basement level as their studio. The first floor was purposed as a flexible space, open with stackable chairs. This space functioned as a yoga studio, bicycle repair shop, movie theater, art gallery, music venue, and vintage clothing store. The two upper floors were dedicated skateparks, a wood plaza style park occupying the second floor and a concrete skatepark utilizing the third floor. Construction of the skatepark was executed by Colonial Ramp Technologies and funded by Converse.
Reconfigurable obstacles that could be stacked and arranged made up the second floor wood construction skatepark, envision as a “plaza.” Many of these obstacles were meant as replicas of popular Boston skateboarding spots. Polished granite was donated and used to top many of the reconfigurable elements. The second floor was anchored by embankments of varying slopes and sizes along the windows.
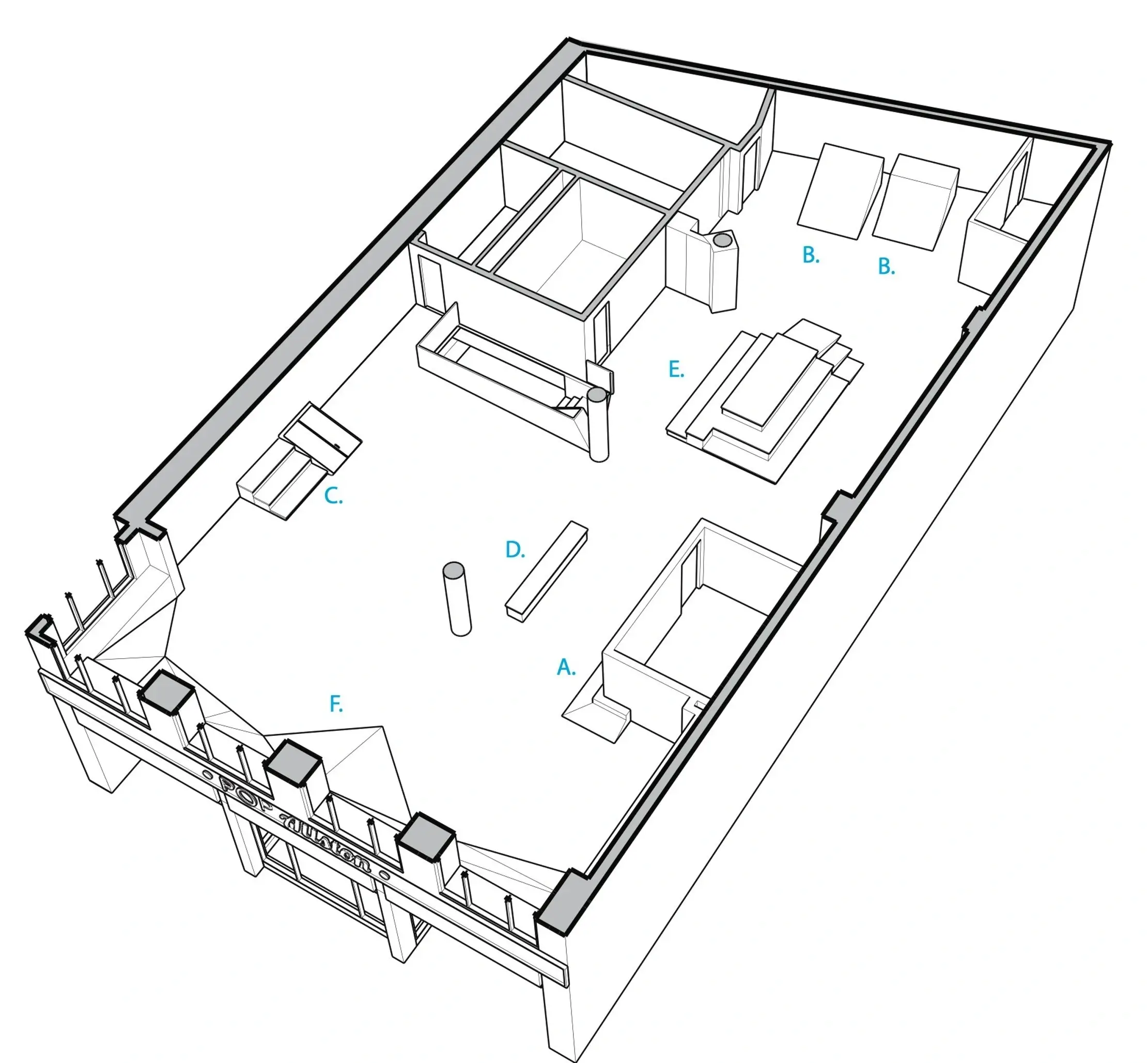
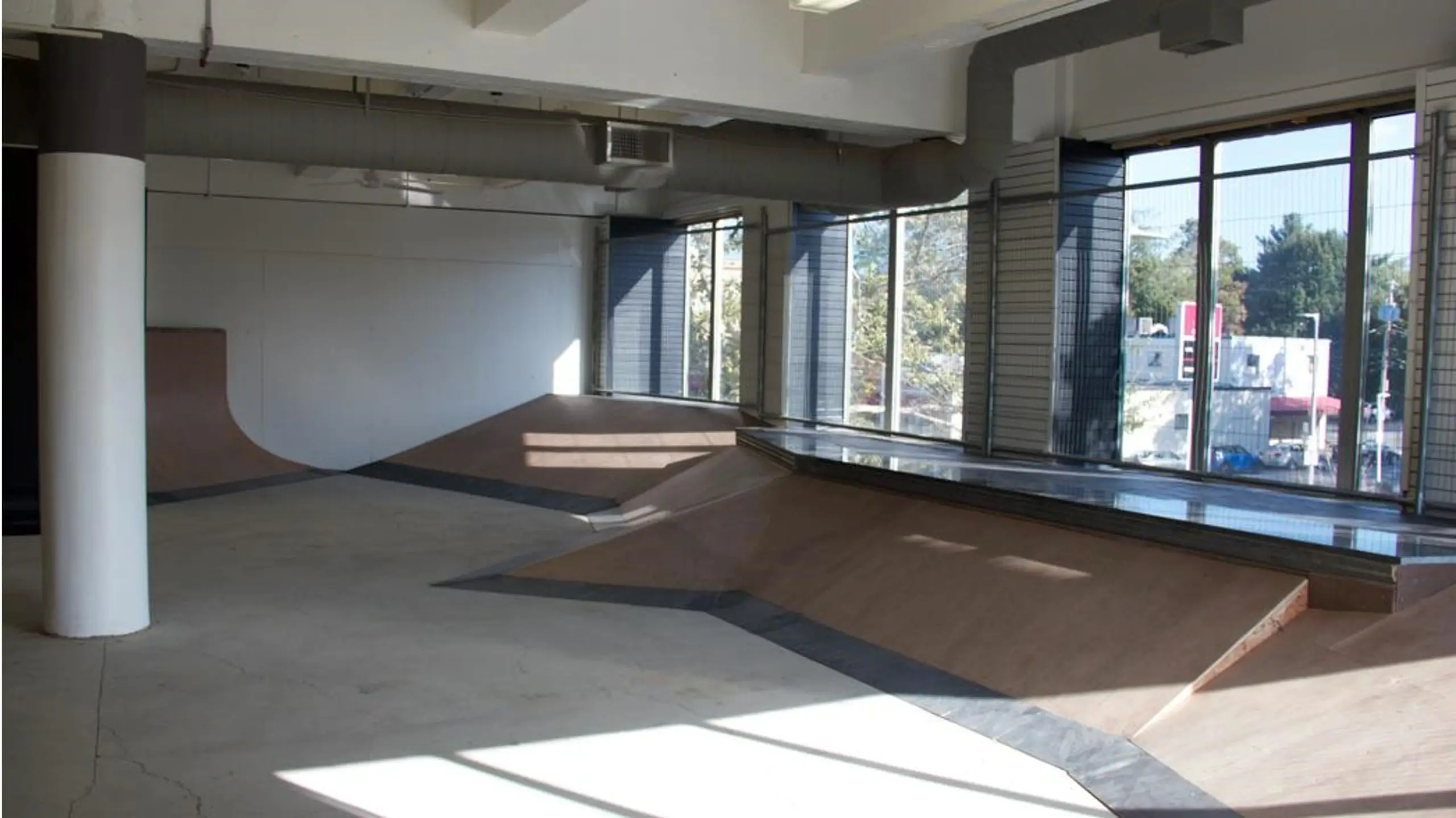
A concrete style skatepark occupied the top level of the building. After a structural analysis, it was determined that the building had ample capacity to accommodate the added concrete load. The concrete skatepark was assembled as hot-wire shaped foam with a 4-inch reinforced concrete topping to minimize weight but also provide a surface durable enough for skateboarding. Inspired by concrete pool construction, a “volcano” was featured at the center column.
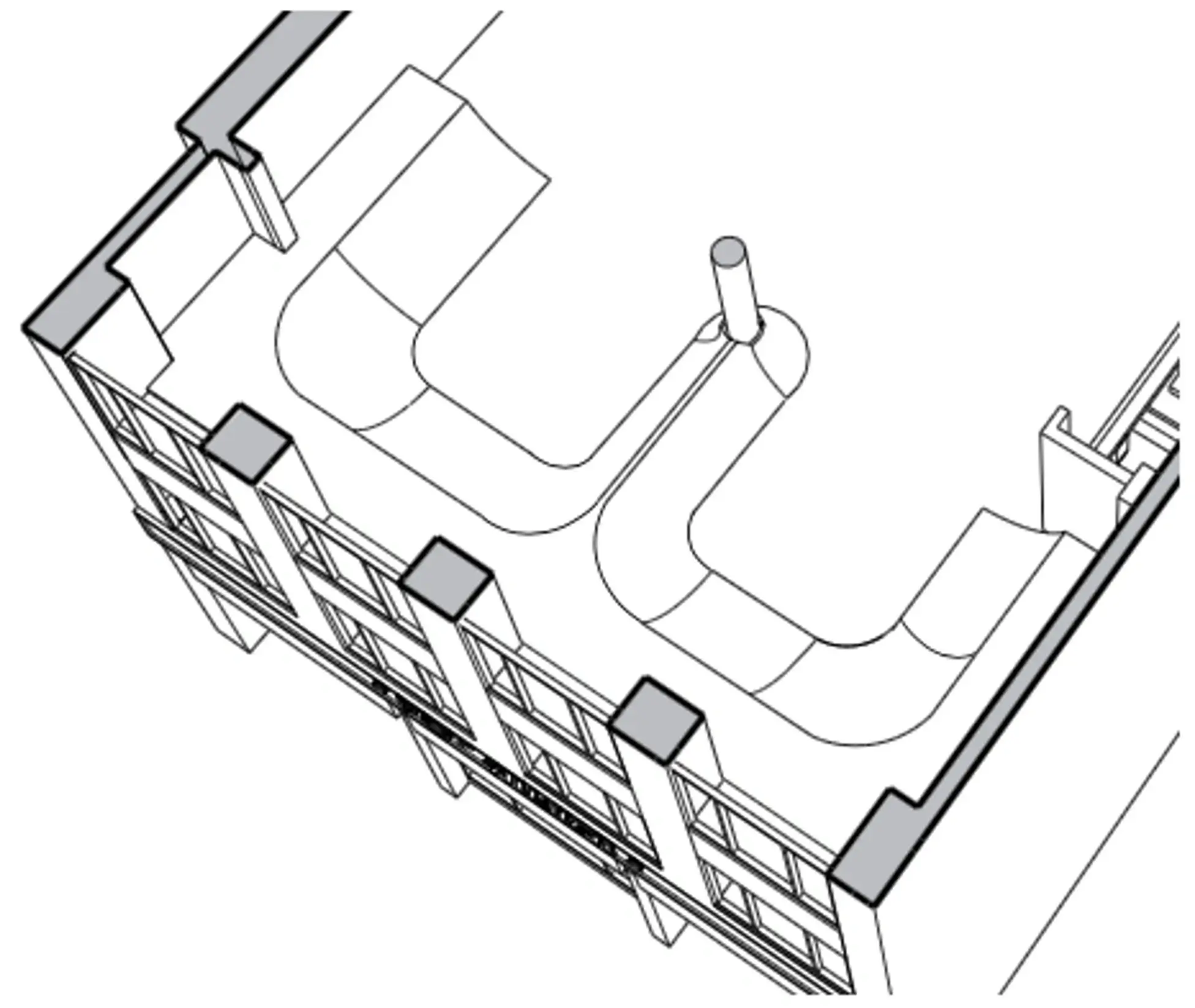
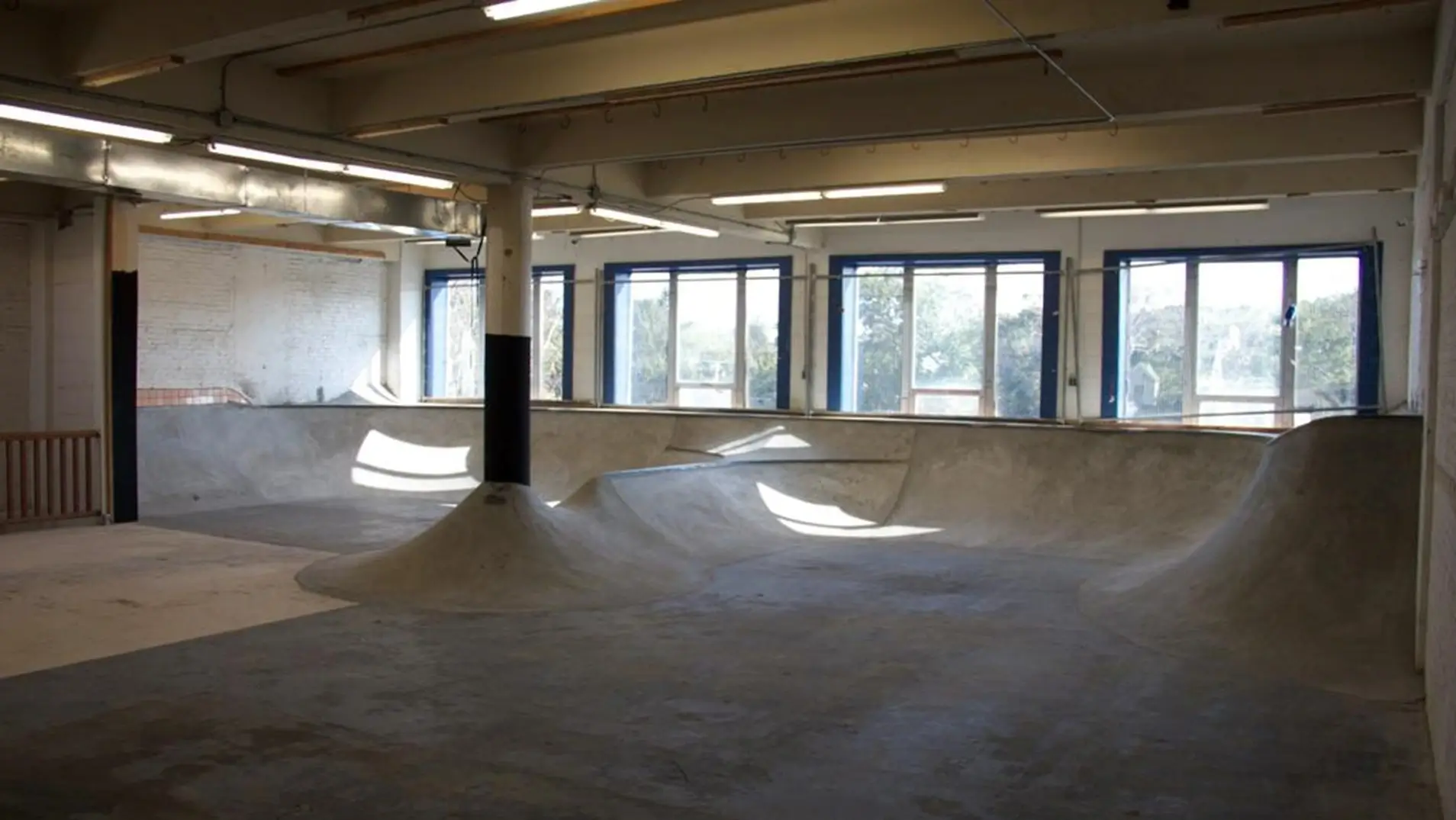
Playing a role in the creation of Pop Allston was a dream come true. The project could not have happened without the collaboration of many talented people, all working for free to give this space to the community as a gift. Designing spaces and obstacles for skateboarding is an ongoing pursuit and I always have an eye out for the next opportunity.
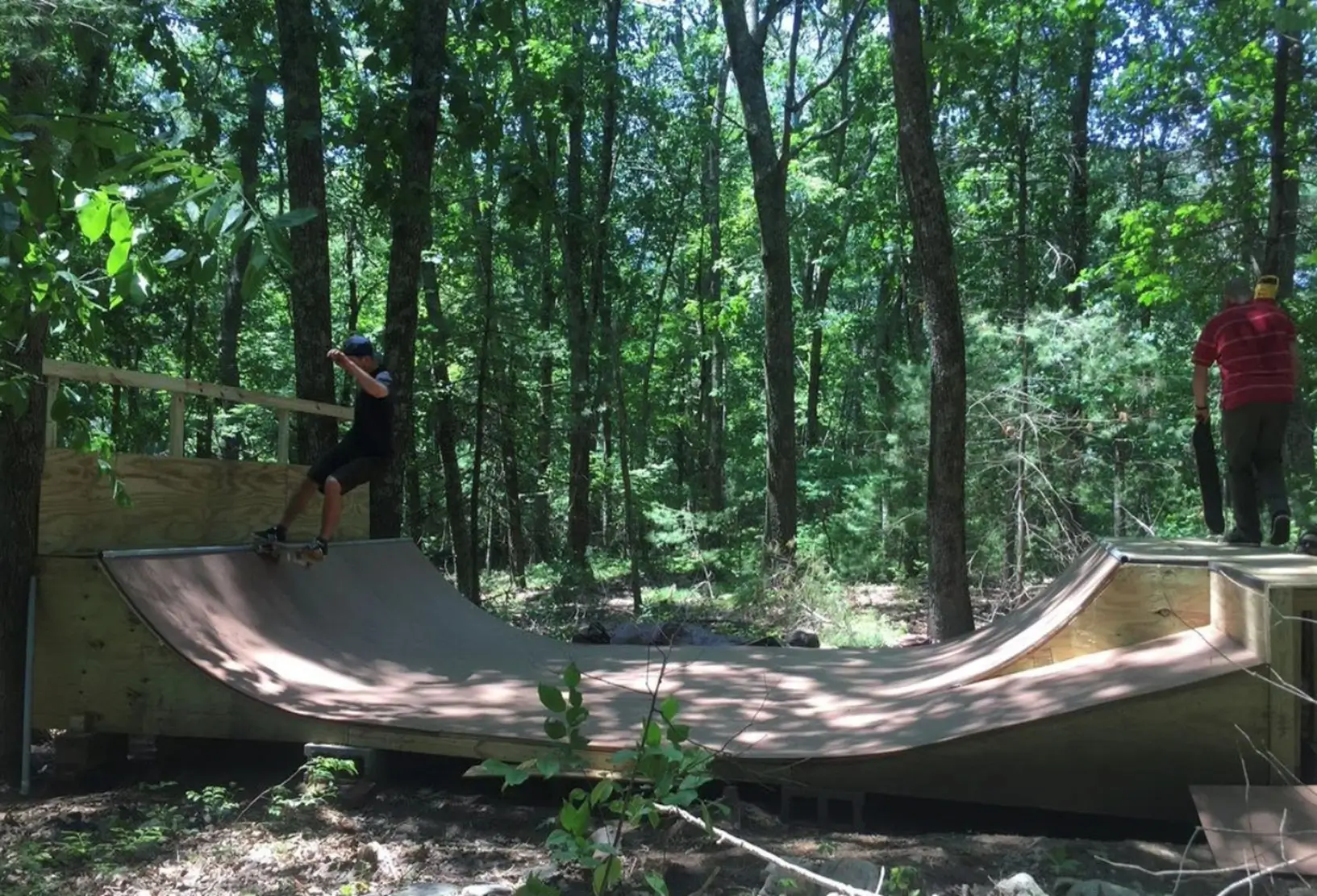
Matt Martin's skate clip