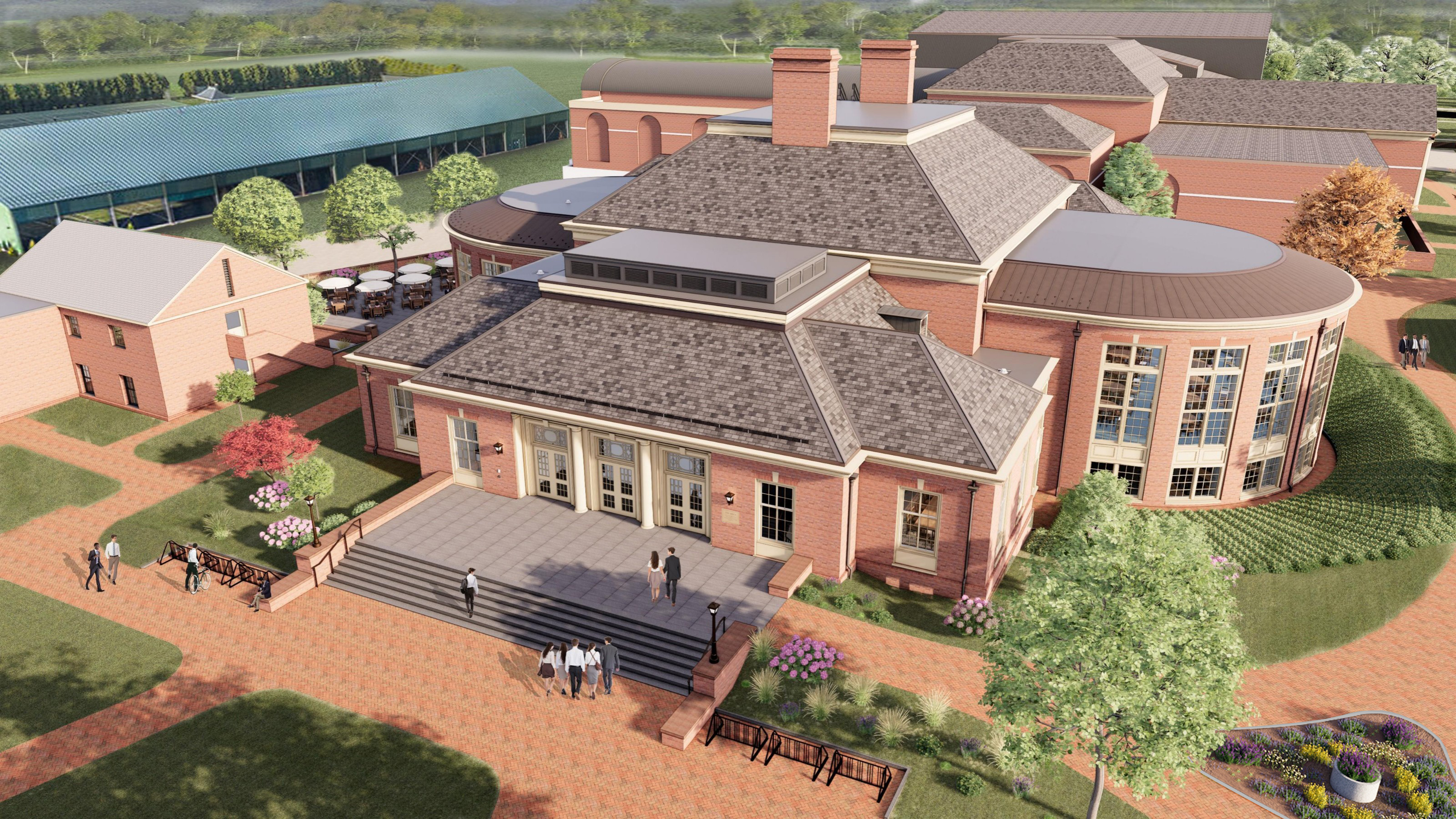Honoring History, Designing the Future
Deerfield Academy
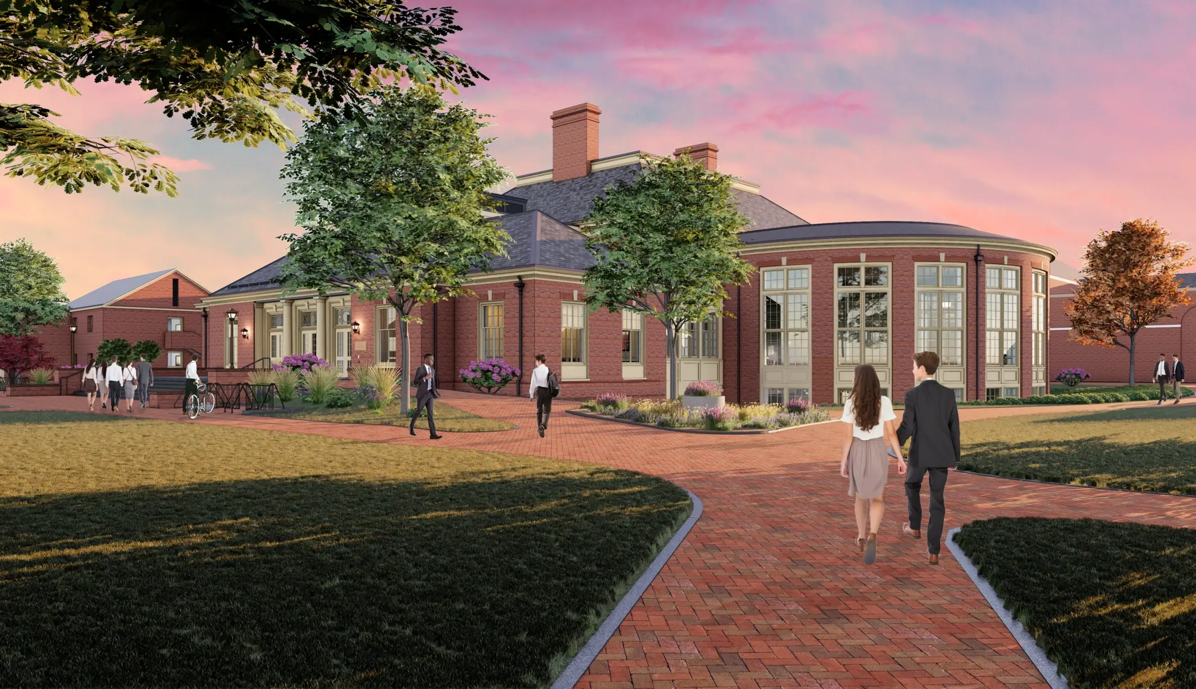
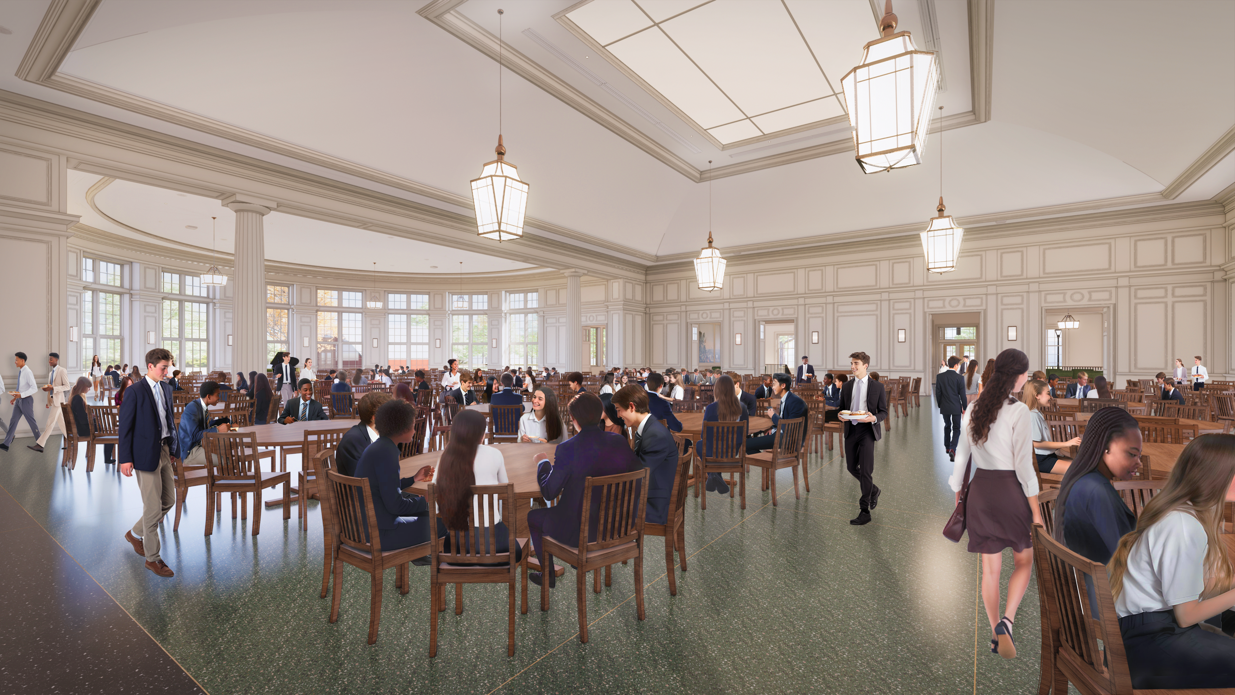
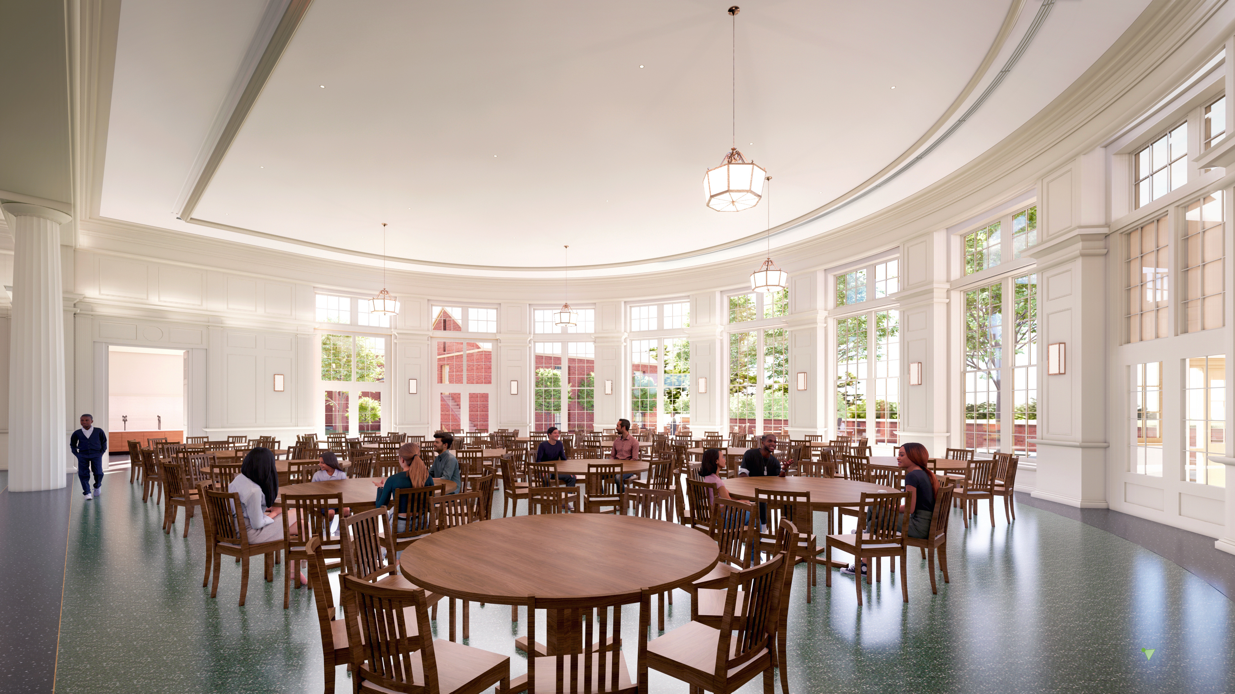
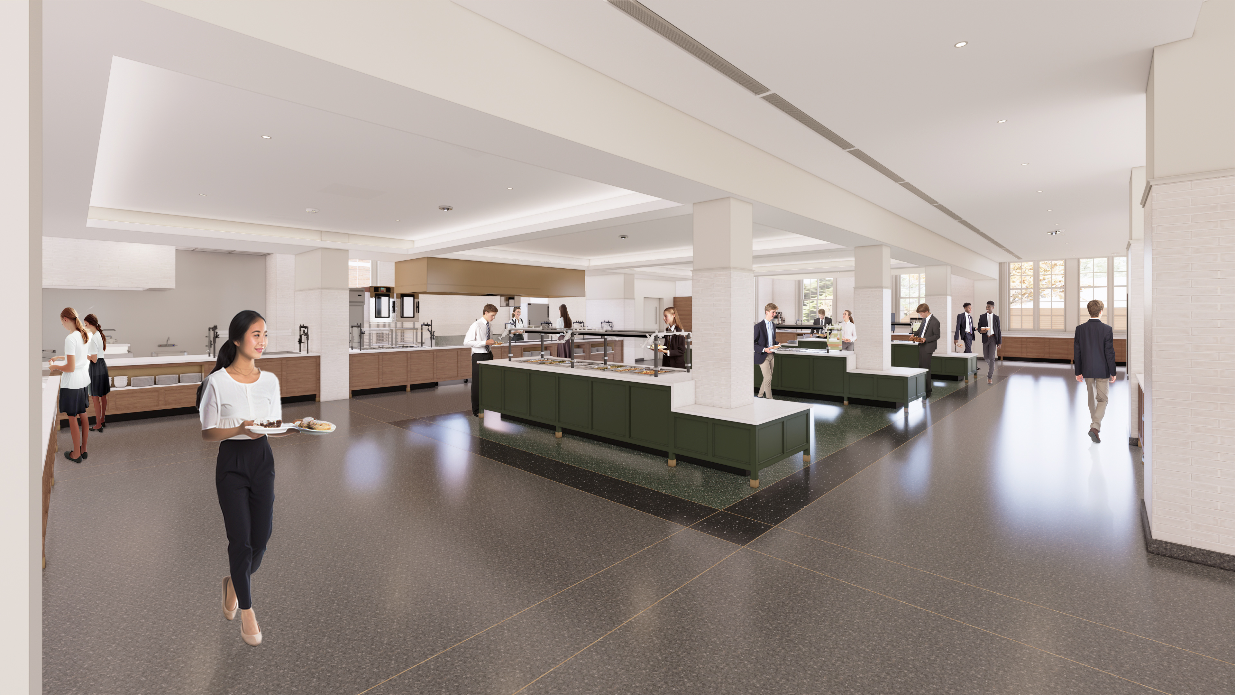
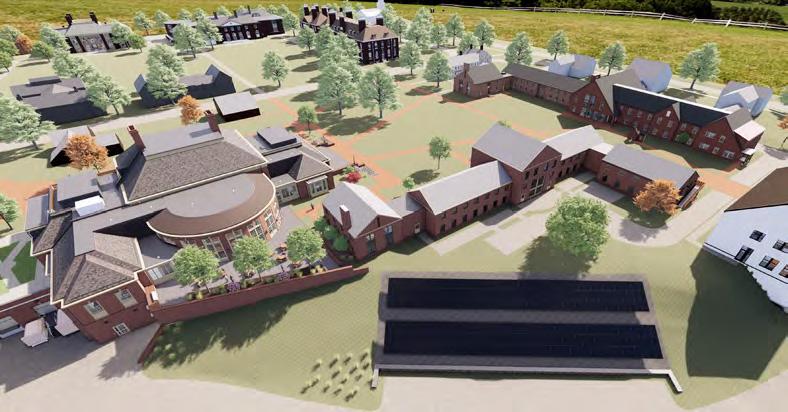
While the main design goals for the project focused on program space and integration with the historic architecture, ARC worked closely with Deerfield Academy to find the most efficient opportunities for sustainable design, including all new energy efficient MEP systems and food service equipment, a state- of-the-art food composting system using “Grind-2-Energy” equipment, and a new 100 kW solar array on the south side of the site to provide a regenerative energy source while also addressing a campus grounds issue of previous challenges maintaining plantings on the steep slope.
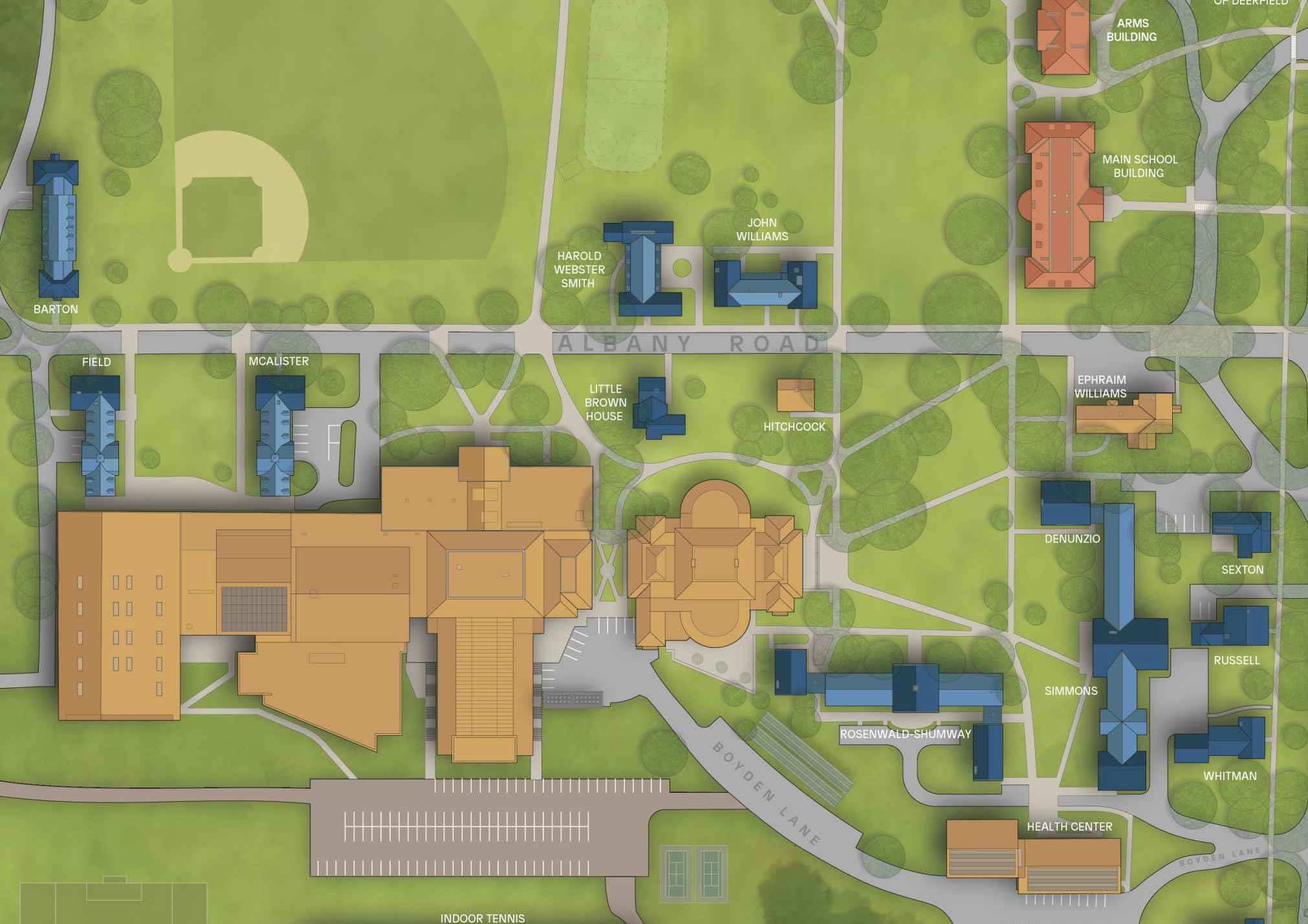
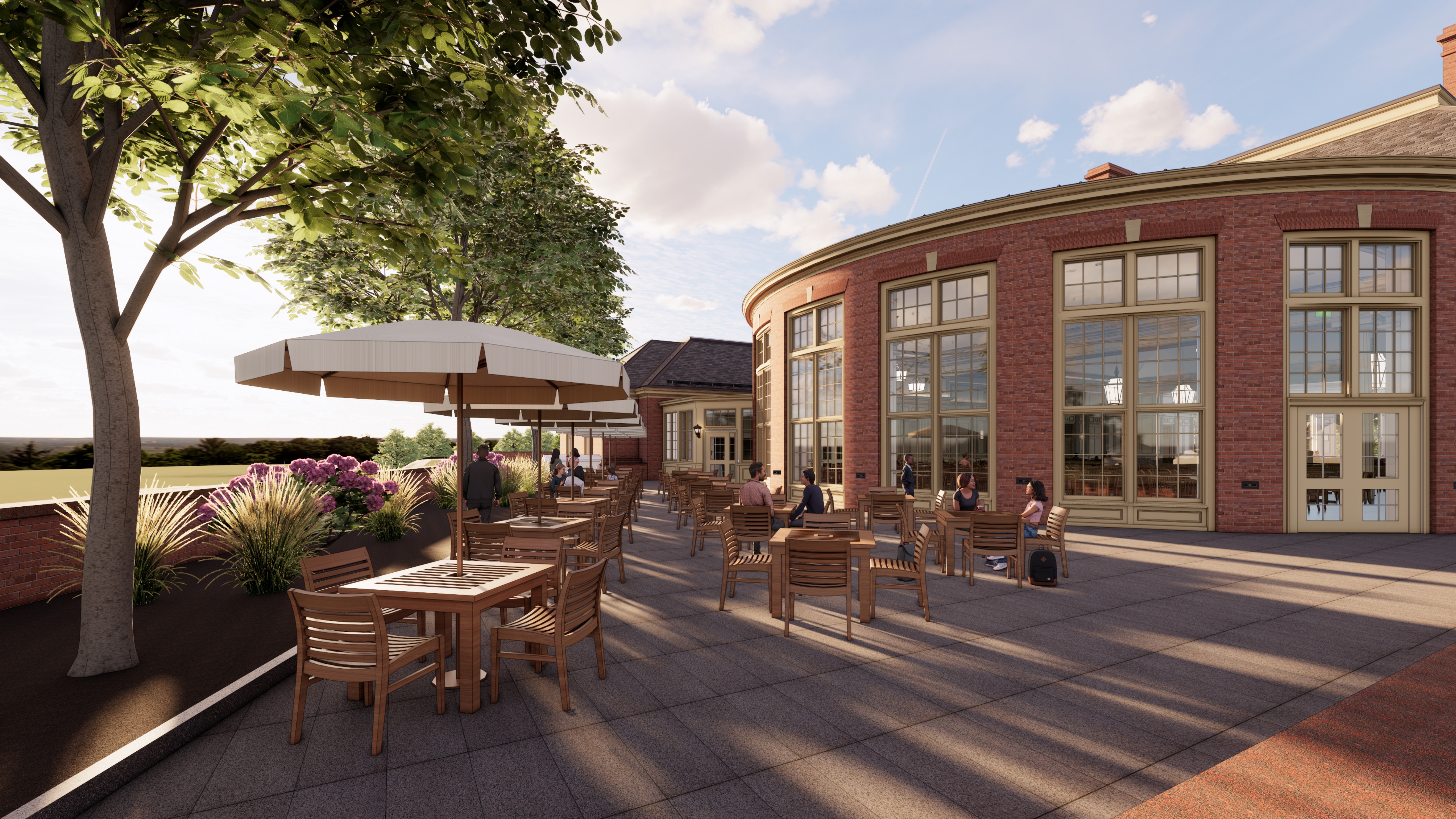
The main dining hall features large windows for views to the south and connections to an exterior seating terrace, with views overlooking the athletic playfields, to the river and mountains beyond. A row of plantings and trees provide shade for terrace seating and for the southern half of the interior dining room.
